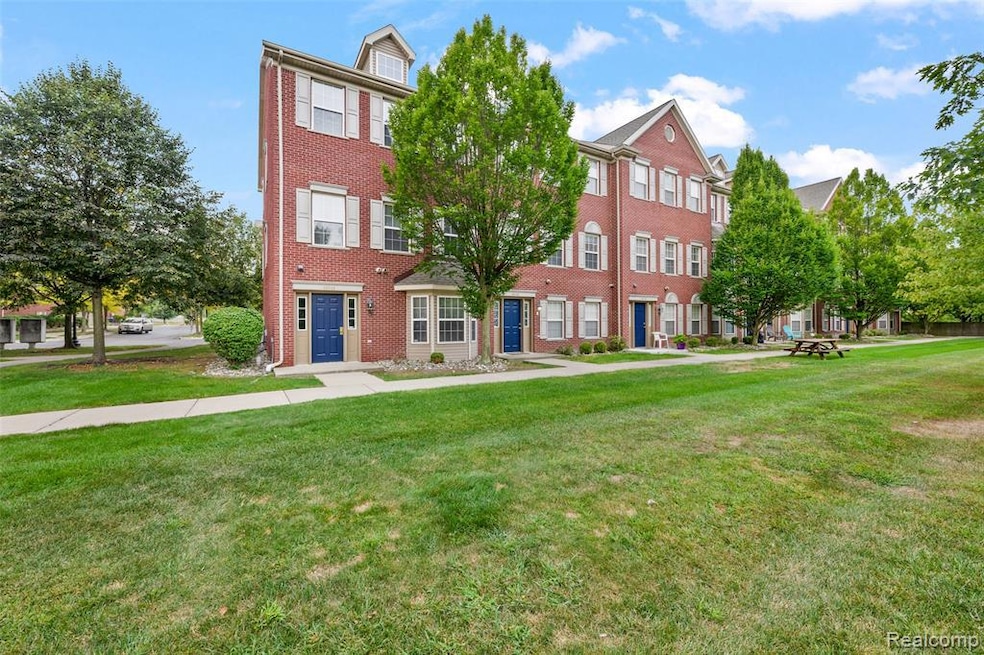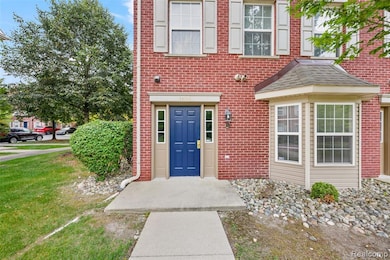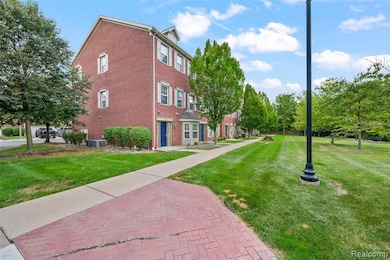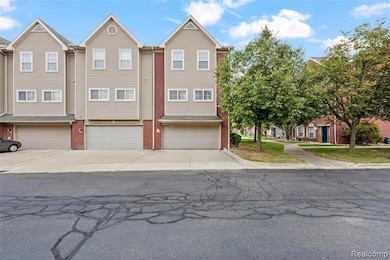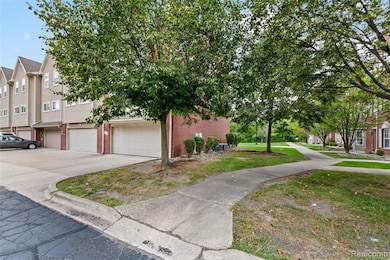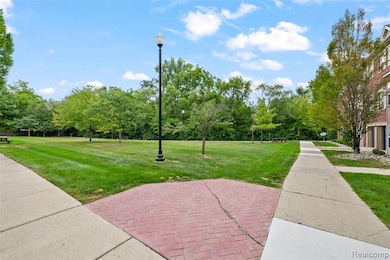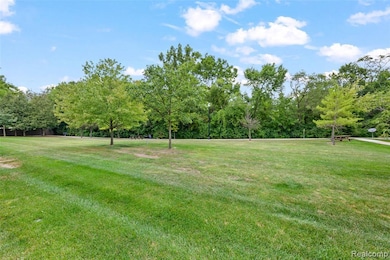22730 Goddard Rd Unit 37 Taylor, MI 48180
Estimated payment $1,621/month
Highlights
- Brownstone
- 2 Car Attached Garage
- Forced Air Heating System
- Ground Level Unit
About This Home
Located at 22730 Goddard RD, Taylor, MI, this condominium presents an inviting home ready for move-in. The kitchen, designed for both culinary exploration and social gatherings, features a kitchen peninsula providing additional workspace and seating, complemented by the sleek elegance of stone countertops and the timeless appeal of shaker cabinets. Each of the three bathrooms offers a private retreat, and one showcases a walk-in shower and a double vanity, creating a spa-like experience within the comforts of home. The bedrooms provide comfortable accommodation, one of which boasts the added convenience of an ensuite bathroom. This 2004-built condominium, situated in a residential area, is ready to welcome you home with its three bedrooms and three bathrooms.
Property Details
Home Type
- Condominium
Est. Annual Taxes
Year Built
- Built in 2004
HOA Fees
- $210 Monthly HOA Fees
Parking
- 2 Car Attached Garage
Home Design
- Brownstone
- Brick Exterior Construction
- Slab Foundation
Interior Spaces
- 2,240 Sq Ft Home
- 3-Story Property
Bedrooms and Bathrooms
- 3 Bedrooms
Utilities
- Forced Air Heating System
- Heating System Uses Natural Gas
Additional Features
- Property fronts a private road
- Ground Level Unit
Listing and Financial Details
- Assessor Parcel Number 60040060037000
Community Details
Overview
- Ks Mgt/ Https://Www.Ksmanagementservices.Com Association
Pet Policy
- Limit on the number of pets
- The building has rules on how big a pet can be within a unit
Map
Home Values in the Area
Average Home Value in this Area
Tax History
| Year | Tax Paid | Tax Assessment Tax Assessment Total Assessment is a certain percentage of the fair market value that is determined by local assessors to be the total taxable value of land and additions on the property. | Land | Improvement |
|---|---|---|---|---|
| 2025 | $1,712 | $110,700 | $0 | $0 |
| 2024 | $1,712 | $92,400 | $0 | $0 |
| 2023 | $2,033 | $85,200 | $0 | $0 |
| 2022 | $1,634 | $76,200 | $0 | $0 |
| 2021 | $1,788 | $72,700 | $0 | $0 |
| 2020 | $1,773 | $62,900 | $0 | $0 |
| 2019 | $177,405 | $66,600 | $0 | $0 |
| 2018 | $1,403 | $54,100 | $0 | $0 |
| 2017 | $740 | $54,600 | $0 | $0 |
| 2016 | $1,722 | $53,000 | $0 | $0 |
| 2015 | $3,170 | $42,000 | $0 | $0 |
| 2013 | $3,160 | $33,000 | $0 | $0 |
| 2012 | $1,526 | $31,900 | $5,000 | $26,900 |
Property History
| Date | Event | Price | List to Sale | Price per Sq Ft |
|---|---|---|---|---|
| 10/16/2025 10/16/25 | For Sale | $235,000 | -- | $105 / Sq Ft |
Purchase History
| Date | Type | Sale Price | Title Company |
|---|---|---|---|
| Warranty Deed | $224,764 | Title Giant Llc |
Source: Realcomp
MLS Number: 20251046133
APN: 60-040-06-0037-000
- 22662 Goddard Rd Unit 7
- 10868 Pardee Rd Unit 56
- 22675 Goddard Rd
- 11187 Pardee Rd
- 10769 Birch St
- 11254 Lincoln St
- 22104 Bernard St
- 10756 Oak St
- 22333 Kinyon St
- 9942 Lincoln St
- 11354 William St
- 9883 Roosevelt St
- 23395 Pinewood Dr Unit 121
- 000 Beechdaly
- Jackson St
- 11724 Syracuse St
- 11691 Cornell St
- 11725 Cornell St
- 9788 Pine St
- 23414 Baker St Unit 332
- 23710 Crisler St
- 11312 Elm St
- 9620 Elm St
- 11363 Partridge Dr
- 12555 Pine St
- 11785 Mortenview Dr
- 11070 Brookwood Ln
- 11202 Brydan St
- 11342 Brydan St
- 10068 Cherokee St
- 11208 Goddard Ct
- 13300 Princeton St
- 10352 Gulley St
- 24268 Haskell St
- 11801 Durham Rd
- 9633 E Pickwick Cir
- 11501 Dorchester St
- 9918 Allen Pointe Dr
- 10352 Gulley Ave
- 14349 Timberline Dr
