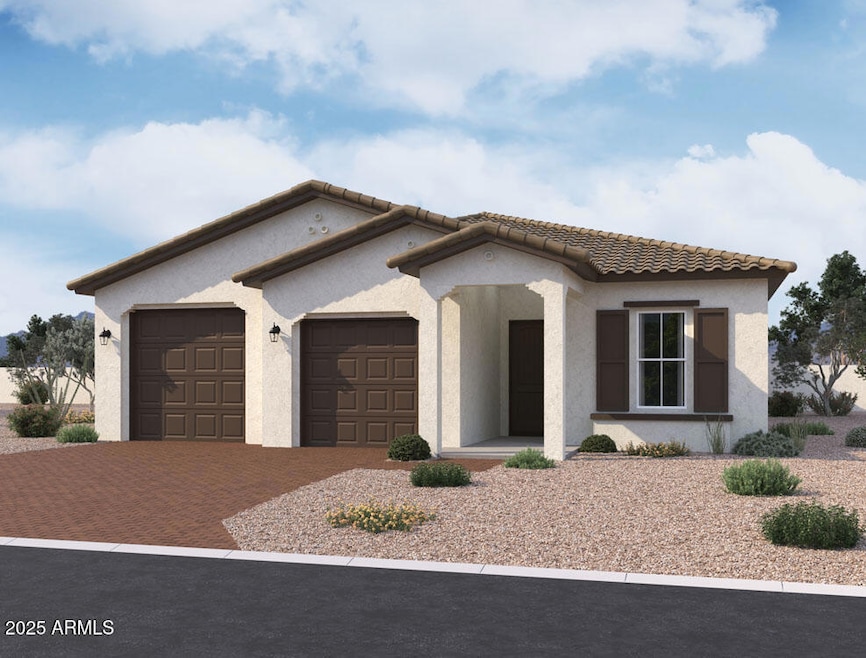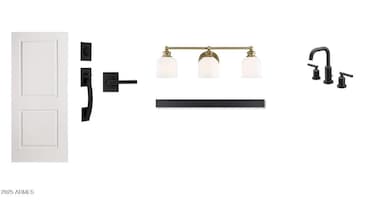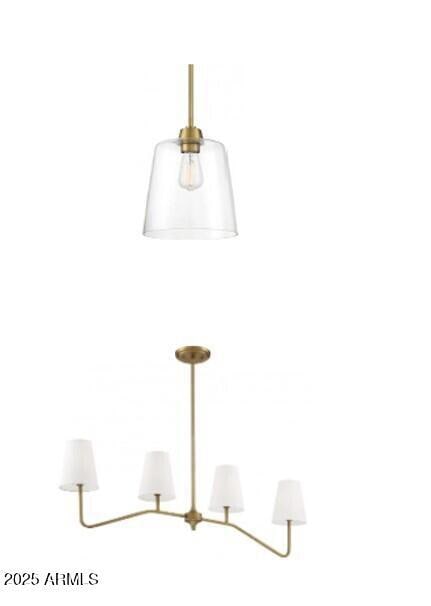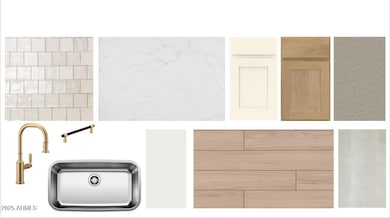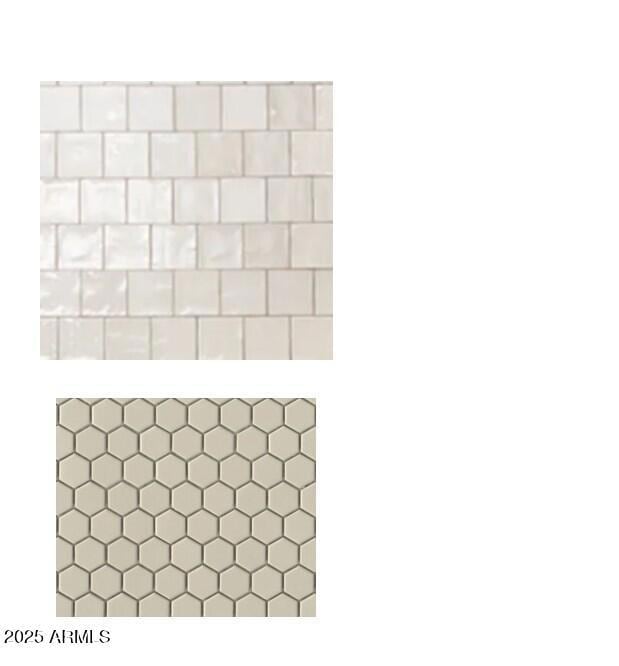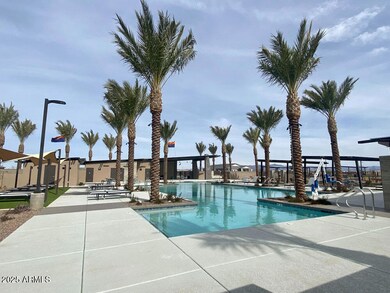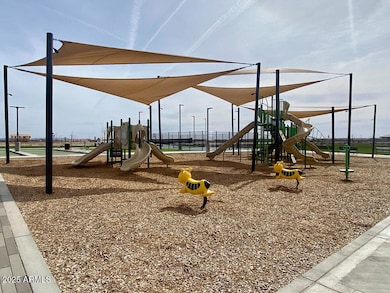22736 E Stirrup St Queen Creek, AZ 85142
Superstition Vistas NeighborhoodEstimated payment $3,099/month
Highlights
- RV Gated
- Spanish Architecture
- Covered Patio or Porch
- Queen Creek Junior High School Rated A-
- Private Yard
- Eat-In Kitchen
About This Home
Rare 4-Car Tandem Garage and Prime South-Facing Homesite
Situated on a desirable south-facing homesite near the community park and heated pool and spa, this 2,123 sq. ft. Opal floor plan offers 4 bedrooms, 3 bathrooms, a den, and a rare 4-car tandem garage, providing exceptional space for vehicles, toys, and storage.
The home's Spanish-style exterior is accented with soft, neutral tones for timeless curb appeal. Inside, the thoughtfully selected Serene palette creates a light, airy, and timeless atmosphere, elevated by mixed metal finishes—champagne bronze cabinet hardware, natural brass lighting, and matte black fixtures throughout.
At the heart of the home, the gourmet kitchen showcases coconut-colored cabinetry with a matching deco-wrapped island, paired with striking Citrine quartz countertops. A 5-burner GE Profile gas cooktop, built-in oven and microwave, and a chimney-style hood add performance, while a textured tile backsplash and Templeton pendant lights over the island bring a refined designer touch.
The great room and dining area extend naturally from the kitchen, with a 4-panel sliding glass door that opens the living space to the backyard. Flooring throughout the main living areas features 9"" x 47"" Reverie Ardor wood-look tile, complemented by upgraded carpet in the bedrooms and den for comfort.
The primary suite is a private retreat featuring a spacious walk-in shower with tile extended to the ceiling, quartz countertops, dual undermount sinks, and elegant Melrose vanity lightingdesigned without a tub for a sleek, modern feel. The suite's walk-in closet includes direct access to the laundry room, adding everyday convenience. In the secondary baths, coastline-colored cabinetry ties in with the home's cohesive Serene design.
The backyard is ready to be personalizedideal for creating your own outdoor retreat with a pool, garden, or kitchenand is enhanced by a covered patio, a double gate on the side, and a garage service door for added functionality.
Set within Madera at Queen Creek, residents enjoy access to resort-style amenities including a heated pool and spa, pickleball and basketball courts, walking paths, shaded playgrounds, and a community firepitall just minutes from Frontier Family Park, top-rated schools, and Queen Creek's best shopping and dining.
Home Details
Home Type
- Single Family
Est. Annual Taxes
- $658
Year Built
- Built in 2025 | Under Construction
Lot Details
- 7,200 Sq Ft Lot
- Desert faces the front of the property
- Block Wall Fence
- Front Yard Sprinklers
- Private Yard
HOA Fees
- $93 Monthly HOA Fees
Parking
- 3 Car Garage
- Electric Vehicle Home Charger
- Tandem Garage
- RV Gated
Home Design
- Spanish Architecture
- Wood Frame Construction
- Tile Roof
- Stucco
Interior Spaces
- 2,123 Sq Ft Home
- 1-Story Property
- Ceiling height of 9 feet or more
- Pendant Lighting
- Double Pane Windows
- Vinyl Clad Windows
Kitchen
- Eat-In Kitchen
- Breakfast Bar
- Gas Cooktop
- Built-In Microwave
- Kitchen Island
Bedrooms and Bathrooms
- 4 Bedrooms
- 3 Bathrooms
- Dual Vanity Sinks in Primary Bathroom
- Bathtub With Separate Shower Stall
Laundry
- Laundry Room
- Washer and Dryer Hookup
Outdoor Features
- Covered Patio or Porch
Schools
- Katherine Mecham Barney Elementary School
- Queen Creek Junior High School
- Eastmark High School
Utilities
- Evaporated cooling system
- Central Air
- Heating System Uses Natural Gas
- High Speed Internet
- Cable TV Available
Listing and Financial Details
- Tax Lot 492
- Assessor Parcel Number 314-15-738
Community Details
Overview
- Association fees include ground maintenance
- Madera Community Mas Association, Phone Number (602) 957-9191
- Built by Ashton Woods
- Madera Marquis Subdivision, Opal Floorplan
Recreation
- Community Playground
- Bike Trail
Map
Home Values in the Area
Average Home Value in this Area
Tax History
| Year | Tax Paid | Tax Assessment Tax Assessment Total Assessment is a certain percentage of the fair market value that is determined by local assessors to be the total taxable value of land and additions on the property. | Land | Improvement |
|---|---|---|---|---|
| 2025 | $635 | $5,977 | $5,977 | -- |
| 2024 | $673 | $5,693 | $5,693 | -- |
| 2023 | $673 | $11,535 | $11,535 | $0 |
| 2022 | $495 | $6,995 | $6,995 | $0 |
Property History
| Date | Event | Price | List to Sale | Price per Sq Ft |
|---|---|---|---|---|
| 10/25/2025 10/25/25 | Pending | -- | -- | -- |
| 09/25/2025 09/25/25 | Price Changed | $559,990 | -6.7% | $264 / Sq Ft |
| 09/18/2025 09/18/25 | For Sale | $599,990 | -- | $283 / Sq Ft |
Purchase History
| Date | Type | Sale Price | Title Company |
|---|---|---|---|
| Special Warranty Deed | $3,330,700 | Fidelity National Title |
Source: Arizona Regional Multiple Listing Service (ARMLS)
MLS Number: 6921755
APN: 314-15-738
- 22688 E Stirrup St
- 22720 E Stirrup St
- 22712 E Stirrup St
- 22704 E Stirrup St
- 22717 E Saddle Way
- 22725 E Saddle Way
- 22961 E Twin Acres Dr
- 22949 E Twin Acres Dr
- 22698 E Saddle Way
- 22669 E Saddle Way
- 22796 E Twin Acres Dr
- Aspen Plan at Madera - Sultana
- Juniper Plan at Madera - Sultana
- Spruce Plan at Madera - Sultana
- 22704 E Bonanza Way
- Ruby Plan at Madera - Marquis
- Topaz Plan at Madera - Marquis
- Jade Plan at Madera - Marquis
- Opal Plan at Madera - Marquis
- Diamond Plan at Madera - Marquis
