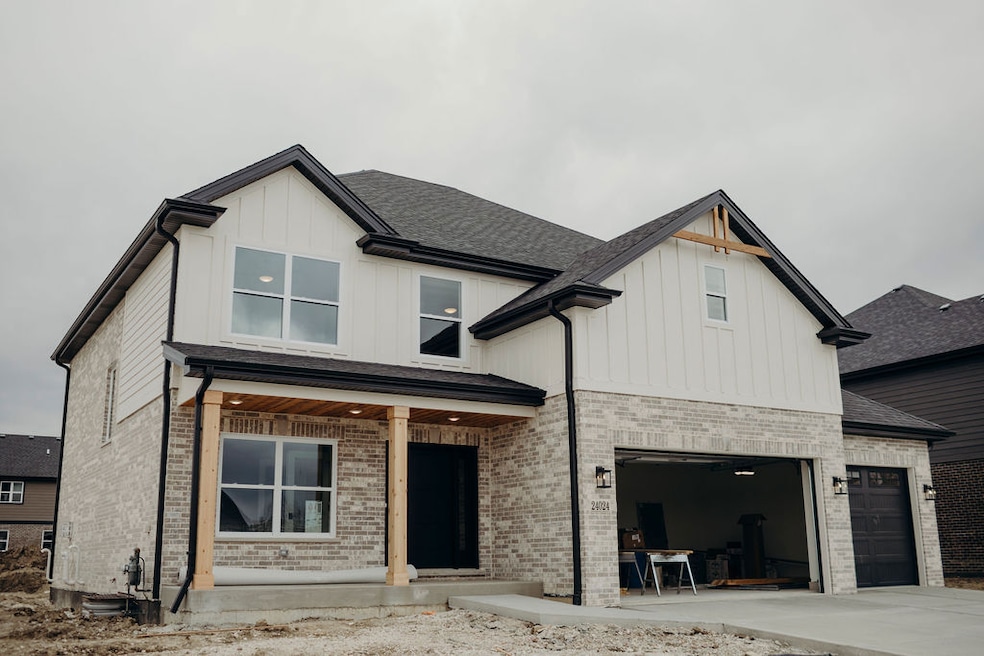
22736 Parkview Ln Frankfort, IL 60423
Lakeview Estates NeighborhoodEstimated payment $4,113/month
Highlights
- New Construction
- Open Floorplan
- Traditional Architecture
- Chelsea Intermediate School Rated A
- Property is near a park
- Wood Flooring
About This Home
AMAZING NEW CONSTRUCTION OPPORTUNITY! Still time to make your CUSTOM SELECTIONS! Gorgeous 4 bedroom, 2.5 bathroom Custom Home W Sprawling 2-Story Family Room Ceilings, Covered front porch elevation, Attached 3 car garage, Large Kitchen W island, breakfast bar & walk-in pantry, Main floor office, Huge master bedroom W walk-in closet, Hardwood flooring through main level, Ensuite master bathroom W double bowl sinks, custom shower & separate tub! All sitting on an amazing oversized lot! Amazing location seconds to great Shopping, Dining, Major interstate access & Award winning LINCOLN-WAY SCHOOLS! **PHOTOS NOT FROM ACTUAL HOME, BUT PREVIOUS MODEL W SAME FLOOR PLAN**
Home Details
Home Type
- Single Family
Est. Annual Taxes
- $2,041
Year Built
- Built in 2025 | New Construction
Lot Details
- 0.34 Acre Lot
- Paved or Partially Paved Lot
HOA Fees
- $25 Monthly HOA Fees
Parking
- 3 Car Garage
- Driveway
- Parking Included in Price
Home Design
- Traditional Architecture
- Brick Exterior Construction
- Asphalt Roof
- Concrete Perimeter Foundation
Interior Spaces
- 3,025 Sq Ft Home
- 2-Story Property
- Open Floorplan
- Heatilator
- Gas Log Fireplace
- Double Pane Windows
- ENERGY STAR Qualified Windows
- Window Screens
- Mud Room
- Family Room with Fireplace
- Living Room
- Breakfast Room
- Dining Room
- Home Office
- Wood Flooring
- Carbon Monoxide Detectors
Kitchen
- Range with Range Hood
- Microwave
- Dishwasher
- Stainless Steel Appliances
Bedrooms and Bathrooms
- 4 Bedrooms
- 4 Potential Bedrooms
- Walk-In Closet
- Dual Sinks
- Soaking Tub
- Separate Shower
Laundry
- Laundry Room
- Gas Dryer Hookup
Basement
- Basement Fills Entire Space Under The House
- Sump Pump
Schools
- Grand Prairie Elementary School
- Hickory Creek Middle School
- Lincoln-Way East High School
Utilities
- Forced Air Heating and Cooling System
- Heating System Uses Natural Gas
- 200+ Amp Service
Additional Features
- Porch
- Property is near a park
Community Details
Overview
- Manager Association, Phone Number (312) 860-7377
- Lakeview Estates Subdivision, 2 Story Floorplan
- Property managed by ALPS
Recreation
- Tennis Courts
Map
Home Values in the Area
Average Home Value in this Area
Tax History
| Year | Tax Paid | Tax Assessment Tax Assessment Total Assessment is a certain percentage of the fair market value that is determined by local assessors to be the total taxable value of land and additions on the property. | Land | Improvement |
|---|---|---|---|---|
| 2023 | $2,143 | $24,157 | $24,157 | $0 |
| 2022 | $2,041 | $22,003 | $22,003 | $0 |
| 2021 | $1,767 | $20,585 | $20,585 | $0 |
| 2020 | $1,725 | $20,005 | $20,005 | $0 |
| 2019 | $1,672 | $19,470 | $19,470 | $0 |
| 2018 | $1,645 | $18,910 | $18,910 | $0 |
| 2017 | $1,646 | $18,469 | $18,469 | $0 |
| 2016 | $1,611 | $17,836 | $17,836 | $0 |
| 2015 | $2,381 | $26,405 | $26,405 | $0 |
| 2014 | $2,381 | $26,221 | $26,221 | $0 |
| 2013 | $2,381 | $26,561 | $26,561 | $0 |
Property History
| Date | Event | Price | Change | Sq Ft Price |
|---|---|---|---|---|
| 07/17/2025 07/17/25 | For Sale | $719,000 | +525.2% | $238 / Sq Ft |
| 06/09/2025 06/09/25 | Sold | $115,000 | -10.9% | -- |
| 05/23/2025 05/23/25 | Pending | -- | -- | -- |
| 05/02/2025 05/02/25 | For Sale | $129,000 | -- | -- |
Purchase History
| Date | Type | Sale Price | Title Company |
|---|---|---|---|
| Warranty Deed | $345,000 | None Listed On Document | |
| Deed | -- | Chicago Title | |
| Deed | $95,000 | Chicago Title | |
| Deed | -- | None Available | |
| Warranty Deed | $121,000 | First American Title Insuran |
Similar Homes in Frankfort, IL
Source: Midwest Real Estate Data (MRED)
MLS Number: 12422920
APN: 19-09-35-401-004
- 22715 Maddeline Ln
- 22844 Lakeview Estates Blvd
- 23008 Anna Ln
- The Caellin 2000 Plan at Timbers Edge
- The Caellin Plan at Timbers Edge
- The Devin 2000 Plan at Timbers Edge
- The Camden II Plan at Timbers Edge
- The Tegan Plan at Timbers Edge
- The Regan Plan at Timbers Edge
- The Aran Plan at Timbers Edge
- The Brennan Plan at Timbers Edge
- The Devin 1800 Plan at Timbers Edge
- The Country Devin Plan at Timbers Edge
- The Devin III Plan at Timbers Edge
- 8746 Stone Creek Blvd
- 8163 Stanley Trail S
- 22451 S 80th Ave
- 22664 Oakfield Dr
- 0000 W Laraway Rd
- Vacant Lot W Sauk Trail
- 21341 Windy Hill Dr Unit 1
- 6529 Pasture
- 20543 S Acorn Ridge Dr
- 516 Lincoln Ln Unit 1N
- 20163 S Jonquil Ln
- 7757 W Briar Ct
- 20206 S Frankfort Square Rd Unit K
- 7724 W Douglas Ct Unit 1-3
- 20132 S Kingston Ct
- 9266 Maura Ct
- 611 Cottonwood Rd
- 25232 S Harlem Ave
- 19501 Southfield Ln
- 1005 Harvard Ln
- 3 Apollo Ct
- 5 Apollo Ct
- 7 Apollo Ct
- 5924 Allemong Dr
- 19 Apollo Ct
- 35 Churn Rd Unit 35






