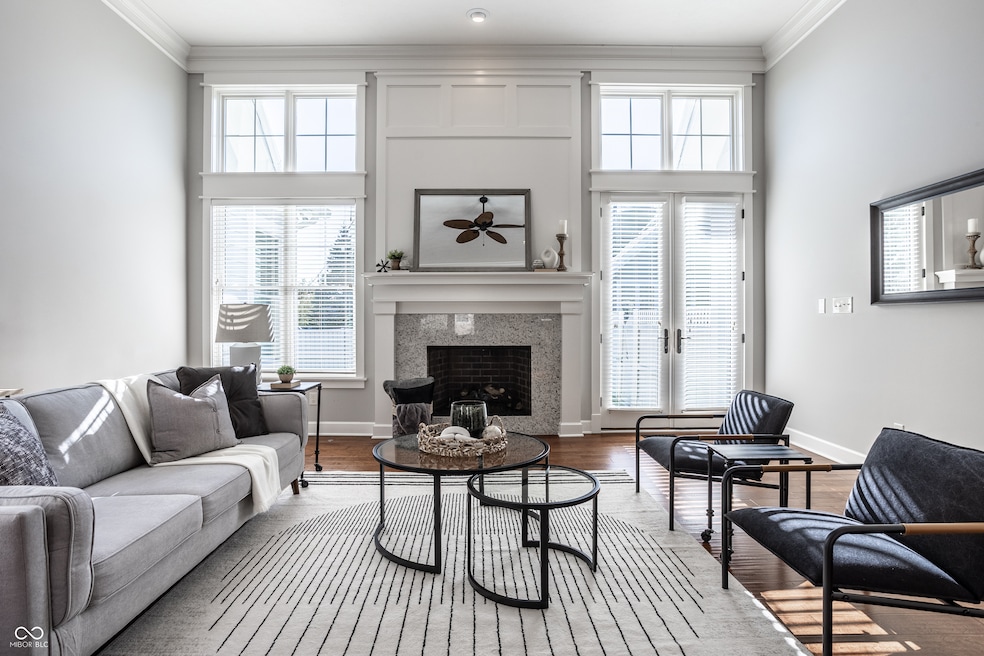
2274 Finchley Rd Carmel, IN 46032
West Carmel NeighborhoodEstimated payment $7,641/month
Highlights
- Cape Cod Architecture
- Wood Flooring
- 3 Car Attached Garage
- Creekside Middle School Rated A+
- Mud Room
- Wet Bar
About This Home
Quaint, Charming, and Luxuriously Appointed in the Village of WestClay Beautiful Cape Cod-style home built by Shamrock Builders in the heart of the Village of WestClay. This 5 Bed, 5.5 Bath residence offers timeless architectural charm paired with thoughtful updates throughout. Features include warm hardwood floors, Cape Cod wainscoting, extensive crown and base molding, and custom niches including a built-in mudroom bench. Main level includes a spacious primary suite with a luxurious ensuite bath and walk-in closet, plus a private guest suite. All bedrooms feature ensuite baths, recently renovated with modern finishes. Brand new carpet throughout main and upper levels. Natural light fills the home through oversized windows. The inviting family room boasts 12' ceilings and a dramatic floor-to-ceiling fireplace. Open kitchen, living, and dining areas flow seamlessly into the private, fenced-in backyard-ideal for entertaining or everyday enjoyment. Lower level offers an industrial farmhouse-style design with custom bar, home theater, gym, and abundant storage. Three-car garage with epoxy floors. Expansive front porch offers the perfect spot for your morning coffee. Walk to parks, pools, shops, and dining in the Village of WestClay.
Home Details
Home Type
- Single Family
Est. Annual Taxes
- $8,364
Year Built
- Built in 2013 | Remodeled
Lot Details
- 0.33 Acre Lot
- Sprinkler System
HOA Fees
- $187 Monthly HOA Fees
Parking
- 3 Car Attached Garage
Home Design
- Cape Cod Architecture
- Cement Siding
- Concrete Perimeter Foundation
Interior Spaces
- 3-Story Property
- Wet Bar
- Woodwork
- Crown Molding
- Self Contained Fireplace Unit Or Insert
- Mud Room
- Entrance Foyer
- Family Room with Fireplace
- Fire and Smoke Detector
Kitchen
- Oven
- Electric Cooktop
- Microwave
- Dishwasher
- Disposal
Flooring
- Wood
- Carpet
- Luxury Vinyl Plank Tile
Bedrooms and Bathrooms
- 5 Bedrooms
- Walk-In Closet
Laundry
- Laundry on main level
- Dryer
- Washer
Finished Basement
- Sump Pump with Backup
- Basement Window Egress
Utilities
- Forced Air Heating and Cooling System
- Humidifier
- Gas Water Heater
Community Details
- Association fees include clubhouse, exercise room, maintenance, parkplayground, security, tennis court(s), walking trails
- Association Phone (317) 574-1164
- The Village Of Westclay Subdivision
- Property managed by VOWC
- The community has rules related to covenants, conditions, and restrictions
Listing and Financial Details
- Legal Lot and Block 873 / 33
- Assessor Parcel Number 290933014018000018
Map
Home Values in the Area
Average Home Value in this Area
Tax History
| Year | Tax Paid | Tax Assessment Tax Assessment Total Assessment is a certain percentage of the fair market value that is determined by local assessors to be the total taxable value of land and additions on the property. | Land | Improvement |
|---|---|---|---|---|
| 2024 | $8,207 | $742,300 | $316,000 | $426,300 |
| 2023 | $8,242 | $722,600 | $316,000 | $406,600 |
| 2022 | $8,259 | $719,000 | $194,100 | $524,900 |
| 2021 | $7,356 | $644,400 | $194,100 | $450,300 |
| 2020 | $6,505 | $570,200 | $194,100 | $376,100 |
| 2019 | $6,508 | $571,000 | $156,000 | $415,000 |
| 2018 | $6,277 | $561,000 | $156,000 | $405,000 |
| 2017 | $6,207 | $554,800 | $156,000 | $398,800 |
| 2016 | $11,485 | $558,900 | $156,000 | $402,900 |
| 2014 | $10,759 | $549,800 | $148,300 | $401,500 |
| 2013 | $10,759 | $148,300 | $148,300 | $0 |
Property History
| Date | Event | Price | Change | Sq Ft Price |
|---|---|---|---|---|
| 08/30/2025 08/30/25 | Pending | -- | -- | -- |
| 08/21/2025 08/21/25 | For Sale | $1,249,900 | 0.0% | $216 / Sq Ft |
| 08/18/2025 08/18/25 | Pending | -- | -- | -- |
| 07/15/2025 07/15/25 | Price Changed | $1,249,900 | -3.8% | $216 / Sq Ft |
| 06/17/2025 06/17/25 | For Sale | $1,299,900 | 0.0% | $224 / Sq Ft |
| 05/26/2025 05/26/25 | Pending | -- | -- | -- |
| 05/02/2025 05/02/25 | For Sale | $1,299,900 | +812.2% | $224 / Sq Ft |
| 01/03/2013 01/03/13 | Sold | $142,500 | -10.7% | -- |
| 12/31/2012 12/31/12 | Pending | -- | -- | -- |
| 12/30/2012 12/30/12 | For Sale | $159,500 | -- | -- |
Purchase History
| Date | Type | Sale Price | Title Company |
|---|---|---|---|
| Contract Of Sale | -- | None Available | |
| Warranty Deed | -- | None Available | |
| Warranty Deed | -- | -- |
Mortgage History
| Date | Status | Loan Amount | Loan Type |
|---|---|---|---|
| Closed | $0 | No Value Available |
Similar Homes in the area
Source: MIBOR Broker Listing Cooperative®
MLS Number: 22024681
APN: 29-09-33-014-018.000-018
- 2346 Finchley Rd
- 2377 Finchley Rd
- 2223 Shaftesbury Rd
- 12184 Hoover Rd
- 12460 Horesham St
- 12172 Hoover Rd
- 12657 Branford St
- 1902 Rhettsbury St
- 1894 Rhettsbury St
- 12697 Treaty Line St
- 2263 Glebe St
- 1995 W 116th St
- 12843 Tradd St Unit 2B
- 12823 Bird Cage Walk
- 2570 Congress St
- 12938 University Crescent Unit 2B
- 2627 Congress St
- 12896 Grenville St
- 0 W Confidential St Unit MBR22053526
- 12750 Moonseed Dr






