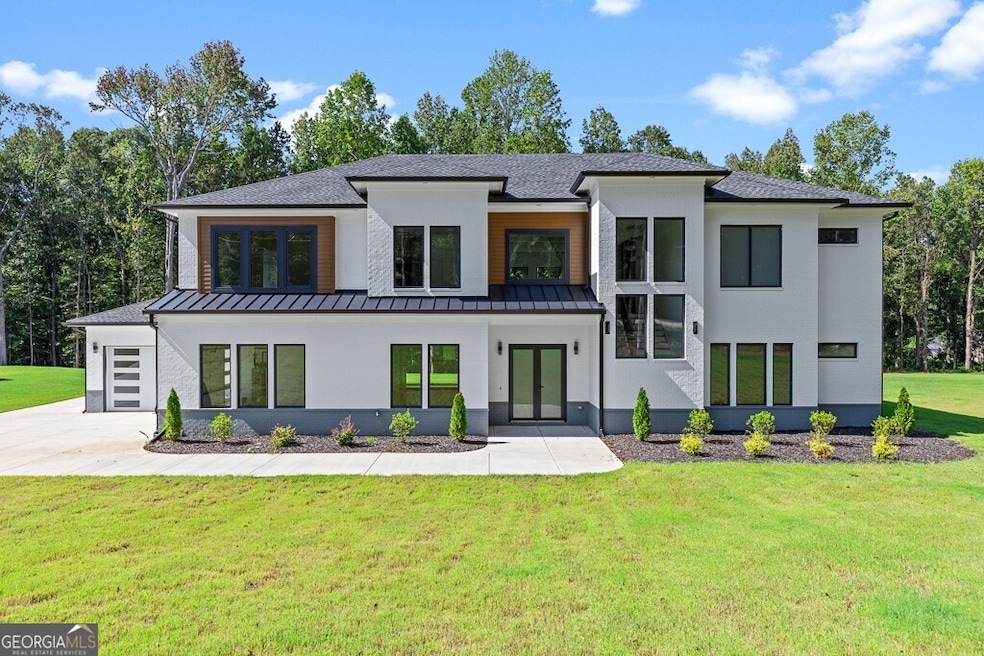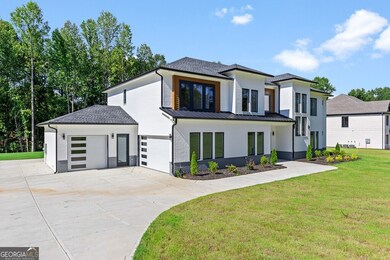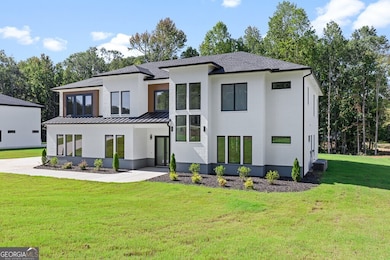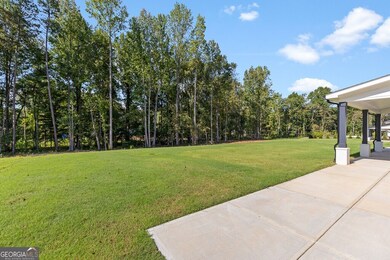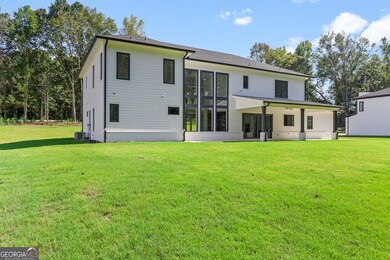2274 Georgia 124 Jefferson, GA 30549
Estimated payment $5,967/month
Highlights
- Second Kitchen
- New Construction
- Private Lot
- West Jackson Middle School Rated A-
- Contemporary Architecture
- Family Room with Fireplace
About This Home
This stunning country "estate" sits proudly on acre-plus lot with over 500' of road frontage. Dramatic soaring ceilings and HUGE fixed windows and slider doors create allow for incredible natural light. The kitchen is well-appointed with custom cabinetry, massive quartz island, and Cafe appliances. AND... a scullery with more cabinets, preparation space, second dishwasher, cooktop and sink! Junior primary suite on main level has second laundry location in the large walk-in closet. Office/ study on main has bookshelves and cabinetry. Wonderful outdoor space includes enormous covered patio and very level back yard. Massive loft on second level with built-ins and floating shelves. This is the perfect kid hang-out or TV room. Primary suite features sexy bathroom with wetroom. Engineered wood floors throughout! No carpet anywhere. All bathrooms include full showers with beautiful marble tile walls and floors. Statement light fixtures throughout. All closets have systems. No wire shelving anywhere! Spray foam insultion. Builder inclues a 2/10 Homebuilder's warranty. This could be the one! So much value when you compare other new construction price per sqaure foot.
Home Details
Home Type
- Single Family
Est. Annual Taxes
- $2,498
Year Built
- Built in 2025 | New Construction
Lot Details
- 1.2 Acre Lot
- Private Lot
- Level Lot
- Sprinkler System
- Grass Covered Lot
Home Design
- Contemporary Architecture
- Composition Roof
- Four Sided Brick Exterior Elevation
Interior Spaces
- 5,200 Sq Ft Home
- 2-Story Property
- High Ceiling
- Ceiling Fan
- Double Pane Windows
- Two Story Entrance Foyer
- Family Room with Fireplace
- Formal Dining Room
- Loft
- Laundry on upper level
- Basement
Kitchen
- Second Kitchen
- Breakfast Bar
- Built-In Double Oven
- Cooktop
- Microwave
- Dishwasher
- Stainless Steel Appliances
- Kitchen Island
- Solid Surface Countertops
Flooring
- Pine Flooring
- Tile
Bedrooms and Bathrooms
- 4 Bedrooms | 1 Primary Bedroom on Main
- Walk-In Closet
- Double Vanity
- Low Flow Plumbing Fixtures
- Soaking Tub
- Separate Shower
Parking
- Garage
- Parking Pad
- Side or Rear Entrance to Parking
- Garage Door Opener
Outdoor Features
- Patio
Schools
- Gum Springs Elementary School
- West Jackson Middle School
Utilities
- Zoned Heating and Cooling
- Heat Pump System
- Underground Utilities
- 220 Volts
- Electric Water Heater
- Septic Tank
- Phone Available
- Cable TV Available
Community Details
- No Home Owners Association
Listing and Financial Details
- Tax Lot 3
Map
Home Values in the Area
Average Home Value in this Area
Tax History
| Year | Tax Paid | Tax Assessment Tax Assessment Total Assessment is a certain percentage of the fair market value that is determined by local assessors to be the total taxable value of land and additions on the property. | Land | Improvement |
|---|---|---|---|---|
| 2024 | $2,498 | $96,400 | $87,960 | $8,440 |
| 2023 | $2,498 | $110,440 | $87,960 | $22,480 |
| 2022 | $850 | $61,760 | $43,920 | $17,840 |
| 2021 | $854 | $61,760 | $43,920 | $17,840 |
| 2020 | $806 | $57,840 | $43,920 | $13,920 |
| 2019 | $816 | $57,840 | $43,920 | $13,920 |
| 2018 | $803 | $57,200 | $43,920 | $13,280 |
| 2017 | $718 | $49,274 | $37,388 | $11,886 |
| 2016 | $720 | $49,274 | $37,388 | $11,886 |
| 2015 | $717 | $19,394 | $7,508 | $11,886 |
| 2014 | $695 | $18,752 | $7,508 | $11,244 |
| 2013 | -- | $18,751 | $7,507 | $11,244 |
Property History
| Date | Event | Price | List to Sale | Price per Sq Ft |
|---|---|---|---|---|
| 11/14/2025 11/14/25 | Pending | -- | -- | -- |
| 10/21/2025 10/21/25 | Price Changed | $1,093,800 | -2.2% | $210 / Sq Ft |
| 09/26/2025 09/26/25 | Price Changed | $1,118,800 | -0.5% | $215 / Sq Ft |
| 09/14/2025 09/14/25 | For Sale | $1,124,800 | -- | $216 / Sq Ft |
Purchase History
| Date | Type | Sale Price | Title Company |
|---|---|---|---|
| Limited Warranty Deed | -- | -- | |
| Limited Warranty Deed | -- | -- | |
| Warranty Deed | $435,000 | -- | |
| Warranty Deed | $429,000 | -- | |
| Deed | $3,000,000 | -- | |
| Deed | -- | -- | |
| Deed | -- | -- |
Mortgage History
| Date | Status | Loan Amount | Loan Type |
|---|---|---|---|
| Open | $650,000 | New Conventional | |
| Closed | $650,000 | New Conventional | |
| Previous Owner | $343,200 | New Conventional |
Source: Georgia MLS
MLS Number: 10604068
APN: 094-014A
- 2236 Georgia 124
- 0 Creek Nation Rd Unit TRACT 2
- 0 Creek Nation Rd Unit 10599350
- 241 Jones Rd
- 2932 Highway 124 W
- 335 Jones Rd
- 285 Meadowcreek Dr
- 117 Hampton Rdge Way
- 103 Hampton Rdge Way
- 90 Hampton Rdge Way
- 58 Hampton Ridge Way
- Brentwood Plan at Hampton Ridge
- Lexington Plan at Hampton Ridge
- Graham Plan at Hampton Ridge
- Reynolds Plan at Hampton Ridge
- Crofton Plan at Hampton Ridge
- Turnbridge Plan at Hampton Ridge
- Clayton Plan at Hampton Ridge
- 110 Hampton Hollow Dr
