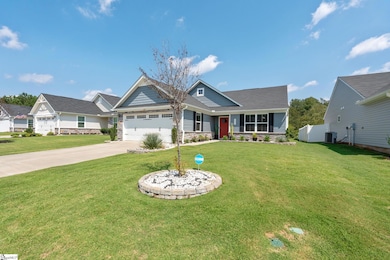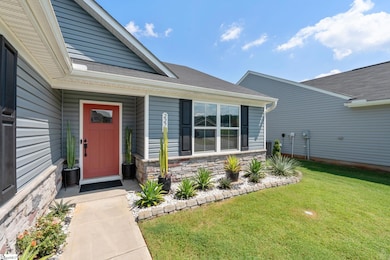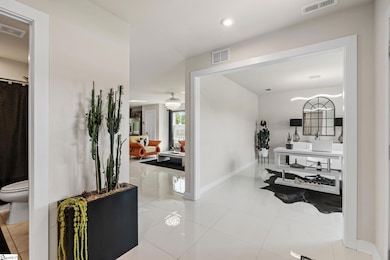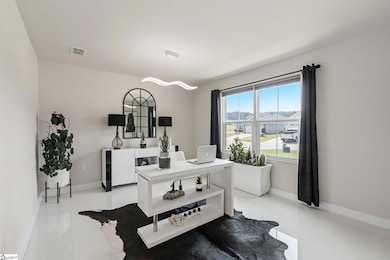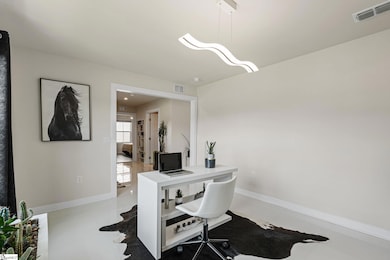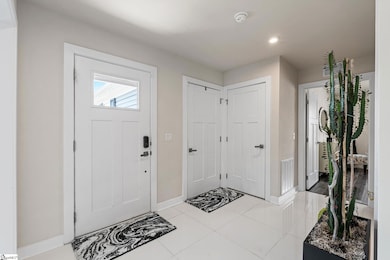2274 Hemming Way Boiling Springs, SC 29316
Estimated payment $1,900/month
Highlights
- Open Floorplan
- Craftsman Architecture
- Bonus Room
- James H. Hendrix Elementary School Rated A-
- Outdoor Fireplace
- Great Room
About This Home
Welcome to 2274 Hemming Way, a beautifully updated cottage-style home in the heart of Boiling Springs. Originally designed as a 3-bedroom, 2-bath residence, the sellers thoughtfully converted one of the bedrooms into a functional office—perfect for today’s lifestyle needs. This single-level home offers approximately 1,576 sq. ft. of stylish living space. Step inside to find premium white tile flooring throughout, creating a bright, modern, and low-maintenance flow. The designer light fixtures add elegance and charm, giving the home a refined yet comfortable feel. The kitchen and living areas are designed with both style and practicality in mind, making it an inviting space for entertaining or relaxing. The primary suite provides comfort and privacy, while the additional rooms offer flexibility for bedrooms, office space, or a hobby room. Step out back to enjoy the elegant patio, perfect for morning coffee, outdoor dining, or evening gatherings. With its updates, charm, and prime Boiling Springs location, this home is truly move-in ready and waiting for its next owner.
Home Details
Home Type
- Single Family
Est. Annual Taxes
- $2,076
Lot Details
- Lot Dimensions are 55x123x54x122
- Level Lot
- Sprinkler System
HOA Fees
- $154 Monthly HOA Fees
Home Design
- Craftsman Architecture
- Ranch Style House
- Slab Foundation
- Composition Roof
- Vinyl Siding
- Stone Exterior Construction
Interior Spaces
- 1,400-1,599 Sq Ft Home
- Open Floorplan
- Smooth Ceilings
- Ceiling height of 9 feet or more
- 1 Fireplace
- Screen For Fireplace
- Great Room
- Living Room
- Bonus Room
- Ceramic Tile Flooring
- Storage In Attic
Kitchen
- Free-Standing Electric Range
- Built-In Microwave
- Dishwasher
- Granite Countertops
- Disposal
Bedrooms and Bathrooms
- 2 Bedrooms
- Split Bedroom Floorplan
- 2 Full Bathrooms
Laundry
- Laundry Room
- Laundry on main level
- Washer and Electric Dryer Hookup
Home Security
- Security System Leased
- Fire and Smoke Detector
Parking
- 2 Car Attached Garage
- Driveway
Outdoor Features
- Covered Patio or Porch
- Outdoor Fireplace
Schools
- Sugar Ridge Elementary School
- Boiling Springs Middle School
- Boiling Springs High School
Utilities
- Forced Air Heating and Cooling System
- Electric Water Heater
- Cable TV Available
Community Details
- Elmwood Cottages Subdivision
- Mandatory home owners association
Listing and Financial Details
- Assessor Parcel Number 2-50-00-001.39
Map
Home Values in the Area
Average Home Value in this Area
Tax History
| Year | Tax Paid | Tax Assessment Tax Assessment Total Assessment is a certain percentage of the fair market value that is determined by local assessors to be the total taxable value of land and additions on the property. | Land | Improvement |
|---|---|---|---|---|
| 2025 | $6,429 | $11,632 | $1,980 | $9,652 |
| 2024 | $6,429 | $17,448 | $2,970 | $14,478 |
| 2023 | $6,429 | $17,448 | $2,970 | $14,478 |
| 2022 | $236 | $624 | $624 | $0 |
| 2021 | $236 | $624 | $624 | $0 |
Property History
| Date | Event | Price | List to Sale | Price per Sq Ft |
|---|---|---|---|---|
| 10/22/2025 10/22/25 | Price Changed | $298,500 | -3.1% | $213 / Sq Ft |
| 09/07/2025 09/07/25 | For Sale | $308,000 | -- | $220 / Sq Ft |
Purchase History
| Date | Type | Sale Price | Title Company |
|---|---|---|---|
| Special Warranty Deed | $290,815 | None Listed On Document | |
| Special Warranty Deed | $290,815 | None Listed On Document | |
| Deed | $198,000 | None Listed On Document |
Mortgage History
| Date | Status | Loan Amount | Loan Type |
|---|---|---|---|
| Open | $261,700 | New Conventional | |
| Closed | $261,700 | New Conventional |
Source: Greater Greenville Association of REALTORS®
MLS Number: 1568649
APN: 2-50-00-001.39
- 210 Oakmont Dr
- 207 Oakmont Dr
- 108 Woodshire Dr
- 3038 Elmhurst Dr
- 3036 Elmhurst Dr
- 725 Cotton Branch Dr
- 2325 Caffry Ln
- 7 Wedgefield Dr
- 2031 Evergreen Dr
- 7023 New Horizons Ln
- 7030 New Horizons Ln
- 272 Stonewood Crossing Dr
- 273 Stonewood Crossing Dr
- 157 Stoney Brook Dr
- 7011 New Horizons Ln
- 7015 New Horizons Ln
- 214 Rachel Evans Dr
- 1410 Penrith Ct
- 159 Hunter Ridge Dr
- 161 Stonewood Crossing Dr
- 113 Moss Ln
- 132 Falcon Ridge Dr
- 1262 Kilead Ct
- 105 Turning Leaf Cir
- 377 Still Water Cir Unit 377
- 1906 Clipper St
- 8897 Asheville Hwy
- 430 Risen Star Dr
- 9103 Gabbro Ln
- 606 Shoreline Blvd
- 445 Pine Nut Way
- 580 Marchbanks Rd
- 137-137 Pisgah Dr Unit 137
- 9159 Asheville Hwy
- 123 Bondale Dr
- 101 Campus Suites Dr
- 301 Pineridge Dr
- 1000 Pinegate Dr
- 602 Laconia Cir
- 1820 Bluejay Ln

