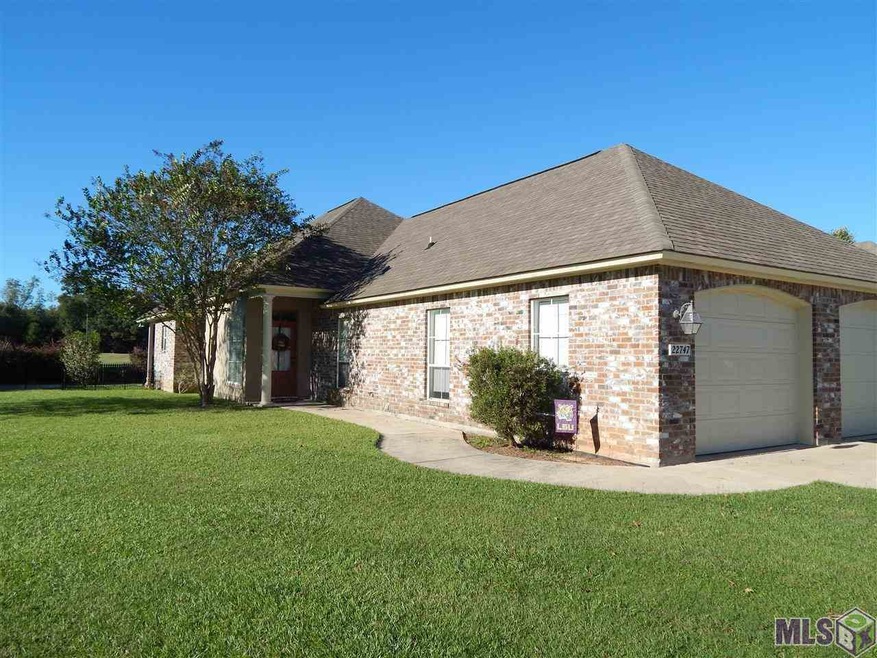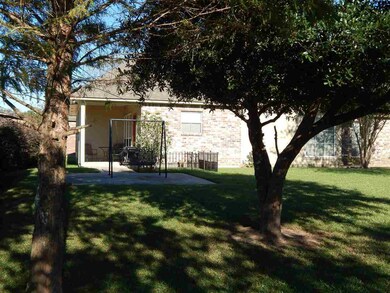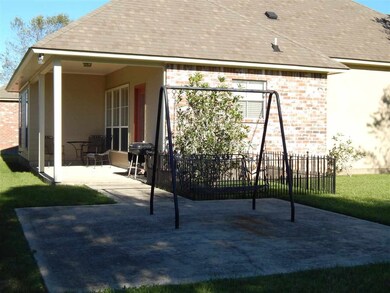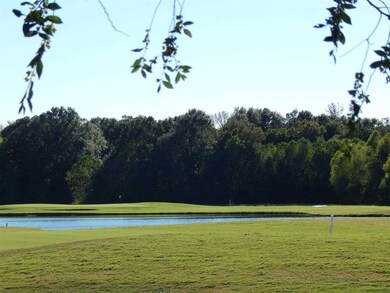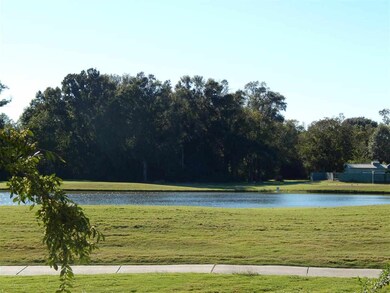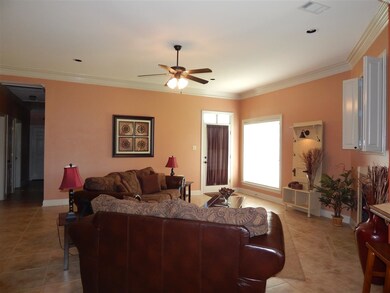
22747 Beaver Cove Ct Zachary, LA 70791
Highlights
- Golf Course Community
- Traditional Architecture
- Den
- Northwestern Elementary School Rated A
- Wood Flooring
- Covered patio or porch
About This Home
As of March 2025Zachary Schools!! Very cute and well maintained home in popular golf community where you will find a beautiful BREC course, tennis court, club house and playground. This home is a great price point for the neighborhood and offers a wonderful golf and lake view from the back patio and many windows in the home. Features include an open floor plan, ceramic countertops and custom wood cabinets as well as a master bath with a huge walk in closet, 6' jetted tub, large walk in shower with seat and dual vanities.
Last Agent to Sell the Property
Audubon Group Realtors LLC License #0000075056 Listed on: 03/10/2015
Home Details
Home Type
- Single Family
Est. Annual Taxes
- $3,404
Year Built
- Built in 2006
Lot Details
- Lot Dimensions are 60x150
- Landscaped
HOA Fees
- $13 Monthly HOA Fees
Home Design
- Traditional Architecture
- Brick Exterior Construction
- Slab Foundation
- Frame Construction
- Vinyl Siding
- Stucco
Interior Spaces
- 1,608 Sq Ft Home
- 1-Story Property
- Crown Molding
- Ceiling height of 9 feet or more
- Ceiling Fan
- Ventless Fireplace
- Formal Dining Room
- Den
- Utility Room
- Gas Dryer Hookup
- Attic Access Panel
Kitchen
- Oven or Range
- Electric Cooktop
- Microwave
- Ice Maker
- Dishwasher
- Disposal
Flooring
- Wood
- Carpet
- Ceramic Tile
Bedrooms and Bathrooms
- 3 Bedrooms
- En-Suite Primary Bedroom
- Walk-In Closet
- 2 Full Bathrooms
Home Security
- Home Security System
- Fire and Smoke Detector
Parking
- 2 Car Garage
- Garage Door Opener
Utilities
- Central Heating and Cooling System
- Community Sewer or Septic
- Cable TV Available
Additional Features
- Covered patio or porch
- Mineral Rights
Community Details
Overview
- Built by Unknown Builder / Unlicensed
Recreation
- Golf Course Community
Ownership History
Purchase Details
Home Financials for this Owner
Home Financials are based on the most recent Mortgage that was taken out on this home.Purchase Details
Home Financials for this Owner
Home Financials are based on the most recent Mortgage that was taken out on this home.Purchase Details
Home Financials for this Owner
Home Financials are based on the most recent Mortgage that was taken out on this home.Similar Homes in Zachary, LA
Home Values in the Area
Average Home Value in this Area
Purchase History
| Date | Type | Sale Price | Title Company |
|---|---|---|---|
| Deed | $275,000 | Cypress Title | |
| Warranty Deed | $205,000 | -- | |
| Warranty Deed | $180,000 | -- |
Mortgage History
| Date | Status | Loan Amount | Loan Type |
|---|---|---|---|
| Open | $1,500 | New Conventional | |
| Open | $266,750 | New Conventional | |
| Previous Owner | $10,080 | Credit Line Revolving | |
| Previous Owner | $186,528 | New Conventional | |
| Previous Owner | $122,400 | New Conventional |
Property History
| Date | Event | Price | Change | Sq Ft Price |
|---|---|---|---|---|
| 03/11/2025 03/11/25 | Sold | -- | -- | -- |
| 02/12/2025 02/12/25 | Pending | -- | -- | -- |
| 02/05/2025 02/05/25 | For Sale | $289,000 | +34.5% | $180 / Sq Ft |
| 03/27/2015 03/27/15 | Sold | -- | -- | -- |
| 03/12/2015 03/12/15 | Pending | -- | -- | -- |
| 03/10/2015 03/10/15 | For Sale | $214,900 | -- | $134 / Sq Ft |
Tax History Compared to Growth
Tax History
| Year | Tax Paid | Tax Assessment Tax Assessment Total Assessment is a certain percentage of the fair market value that is determined by local assessors to be the total taxable value of land and additions on the property. | Land | Improvement |
|---|---|---|---|---|
| 2024 | $3,404 | $25,968 | $4,100 | $21,868 |
| 2023 | $3,404 | $22,720 | $4,100 | $18,620 |
| 2022 | $2,961 | $22,720 | $4,100 | $18,620 |
| 2021 | $2,961 | $22,720 | $4,100 | $18,620 |
| 2020 | $2,944 | $22,720 | $4,100 | $18,620 |
| 2019 | $2,769 | $19,500 | $4,100 | $15,400 |
| 2018 | $2,779 | $19,500 | $4,100 | $15,400 |
| 2017 | $2,779 | $19,500 | $4,100 | $15,400 |
| 2016 | $2,721 | $19,500 | $4,100 | $15,400 |
| 2015 | $1,478 | $18,000 | $4,100 | $13,900 |
| 2014 | $1,474 | $18,000 | $4,100 | $13,900 |
| 2013 | -- | $18,000 | $4,100 | $13,900 |
Agents Affiliated with this Home
-
C
Seller's Agent in 2025
Carrie Godbold
Carrie Godbold Real Estate Group
-
J
Buyer's Agent in 2025
Jennifer Bozeman
Geaux-2 Realty
-
A
Seller's Agent in 2015
Amanda Beard
Audubon Group Realtors LLC
-
E
Buyer's Agent in 2015
Elizabeth Benzer
Geaux-2 Realty
Map
Source: Greater Baton Rouge Association of REALTORS®
MLS Number: 2015003122
APN: 01789716
- 22759 Fairway View Dr
- 938 Fairwinds Ave
- 22265 Fairway View Dr
- TBD Plains-Port Hudson Rd
- 22259 Sand Trap Way
- 23421 Sunnyside Ln
- 22881 Brittney Renee Dr
- 23434 Portwood Ln
- 1055 E Flonacher Rd
- 22336 Sutter Ln
- 515 E Plains Port Hudson Rd
- 570 E Plains Port Hudson Rd
- 23045 Elberta Ln
- 23316 Elberta Ln
- Lot 50 Treakle Dr
- 347 E Plains Port Hudson Rd
- 1650 E Flonacher Rd
- 23413 Treakle Ln
- 1242 Kings View Cir
- 21416 Field Glen Dr
