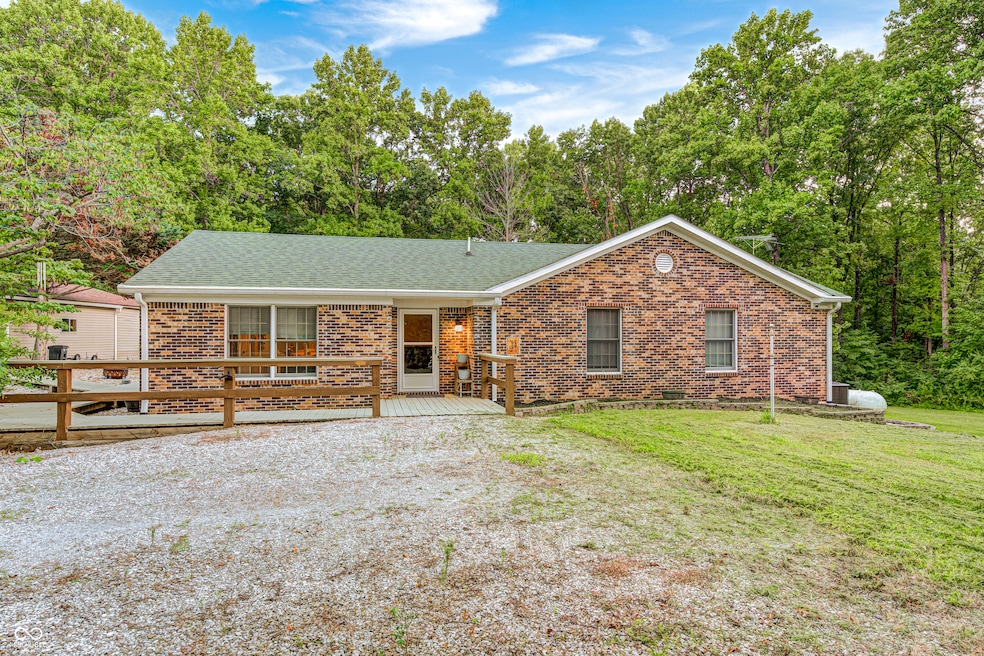
2275 Brandywine Ln Martinsville, IN 46151
Estimated payment $2,703/month
Highlights
- Mature Trees
- Vaulted Ceiling
- No HOA
- Forest View
- Ranch Style House
- 3 Car Detached Garage
About This Home
After much anticipation: Welcome Home to this well-built, well-maintained, and well-located retreat, surrounded by over 50 acres of mature forest! This unassuming home has 2 acres, reportedly good schools, a large detached garage with power, ample uncovered parking, landscaping, a large rear deck with raised walkways, brick exterior with newer roof, wood floors, open concept, raised ceilings, fireplace, recently serviced mechanicals, and enough rooms for the extended family or multiple hobbies. Included: trampoline, play set, basement dressers & racks, garage heater & shelving, Vivant system, patio furniture. With so much to offer, what's not to love?
Home Details
Home Type
- Single Family
Est. Annual Taxes
- $1,376
Year Built
- Built in 1994
Lot Details
- 2 Acre Lot
- Rural Setting
- Mature Trees
- Wooded Lot
Parking
- 3 Car Detached Garage
Home Design
- Ranch Style House
- Brick Exterior Construction
- Concrete Perimeter Foundation
Interior Spaces
- Woodwork
- Vaulted Ceiling
- Gas Log Fireplace
- Entrance Foyer
- Family or Dining Combination
- Forest Views
- Basement
- Sump Pump
- Attic Access Panel
- Fire and Smoke Detector
- Laundry closet
Kitchen
- Electric Oven
- Built-In Microwave
- Dishwasher
Bedrooms and Bathrooms
- 3 Bedrooms
- Walk-In Closet
Utilities
- Forced Air Heating and Cooling System
- Heat Pump System
- Heating System Powered By Owned Propane
- Heating System Uses Propane
- Electric Water Heater
Community Details
- No Home Owners Association
Listing and Financial Details
- Assessor Parcel Number 550801400001000010
Map
Home Values in the Area
Average Home Value in this Area
Tax History
| Year | Tax Paid | Tax Assessment Tax Assessment Total Assessment is a certain percentage of the fair market value that is determined by local assessors to be the total taxable value of land and additions on the property. | Land | Improvement |
|---|---|---|---|---|
| 2024 | $1,377 | $314,600 | $42,400 | $272,200 |
| 2023 | $1,314 | $316,800 | $59,200 | $257,600 |
| 2022 | $1,797 | $287,200 | $52,400 | $234,800 |
| 2021 | $1,195 | $232,400 | $39,000 | $193,400 |
| 2020 | $1,038 | $215,900 | $33,600 | $182,300 |
| 2019 | $1,123 | $224,900 | $37,400 | $187,500 |
| 2018 | $979 | $206,100 | $30,400 | $175,700 |
| 2017 | $800 | $181,300 | $30,400 | $150,900 |
| 2016 | $879 | $170,800 | $30,400 | $140,400 |
| 2014 | $723 | $161,300 | $30,400 | $130,900 |
| 2013 | $723 | $164,500 | $30,400 | $134,100 |
Property History
| Date | Event | Price | Change | Sq Ft Price |
|---|---|---|---|---|
| 08/18/2025 08/18/25 | For Sale | $475,000 | 0.0% | $163 / Sq Ft |
| 08/14/2025 08/14/25 | Off Market | $475,000 | -- | -- |
| 08/14/2025 08/14/25 | For Sale | $475,000 | +23.1% | $163 / Sq Ft |
| 05/16/2022 05/16/22 | Sold | $386,000 | +4.0% | $125 / Sq Ft |
| 04/06/2022 04/06/22 | Pending | -- | -- | -- |
| 04/01/2022 04/01/22 | For Sale | $371,000 | +10.4% | $120 / Sq Ft |
| 05/30/2021 05/30/21 | Sold | $336,000 | +3.4% | $109 / Sq Ft |
| 05/03/2021 05/03/21 | Pending | -- | -- | -- |
| 04/29/2021 04/29/21 | For Sale | $325,000 | +42.9% | $105 / Sq Ft |
| 04/14/2017 04/14/17 | Sold | $227,500 | 0.0% | $73 / Sq Ft |
| 02/28/2017 02/28/17 | Off Market | $227,500 | -- | -- |
| 02/16/2017 02/16/17 | For Sale | $239,900 | -- | $77 / Sq Ft |
Purchase History
| Date | Type | Sale Price | Title Company |
|---|---|---|---|
| Warranty Deed | -- | First American Mortgage Sln | |
| Warranty Deed | -- | Chicago Title Company Llc | |
| Warranty Deed | -- | -- |
Mortgage History
| Date | Status | Loan Amount | Loan Type |
|---|---|---|---|
| Open | $319,200 | New Conventional | |
| Previous Owner | $30,000 | Credit Line Revolving | |
| Previous Owner | $182,000 | New Conventional | |
| Previous Owner | $151,953 | FHA |
Similar Homes in Martinsville, IN
Source: MIBOR Broker Listing Cooperative®
MLS Number: 22049266
APN: 55-08-01-400-001.000-010
- 0 Upper Patton Park Rd Unit MBR22011580
- 5824 Wesley Ridge
- 3325 Kivett Ln
- 0 Middle Patton Park Rd Unit MBR21968639
- 6538 N Tutterow Rd
- 3540 W Hickory Creek Ct
- 1190 Robb Hill Rd
- 3271 Eagles Point
- 4580 N Templin Rd
- 3169 Kestrel Ct
- 3215 Kestrel Ct
- 3039 Falcon Crest Dr
- 4725 Upper Patton Park Rd
- 3202 Lake Terrace Dr
- 7664 State Road 39
- 1715 Orchard Hills Rd
- 2935 Grizzly Ln
- 3587 Lower Patton Park Rd
- 49 Joni Ave
- 0000 N Lahr Dr
- 11239 N Sashing Way
- 11273 N Heirloom Dr
- 11275 N Quillow Way
- 2581 E Sunset Ln
- 11376 N Creekside Dr
- 460 W Ellen St
- 126 Lewis Dr
- 9 Keller Hill Rd
- 1094 Tomahawk Place
- 388 Country View Ct
- 2908 E County Road 1000 S
- 9 Keller Dr
- 601 Springmill Dr
- 1820 Oliver Ct
- 415 Samuel Moore Pkwy
- 3764 E Glenwood Dr
- 890 Edgewood Dr
- 10664 Glenayr Dr
- 10711 Glenayr Dr
- 13076 N Becks Grove Dr






