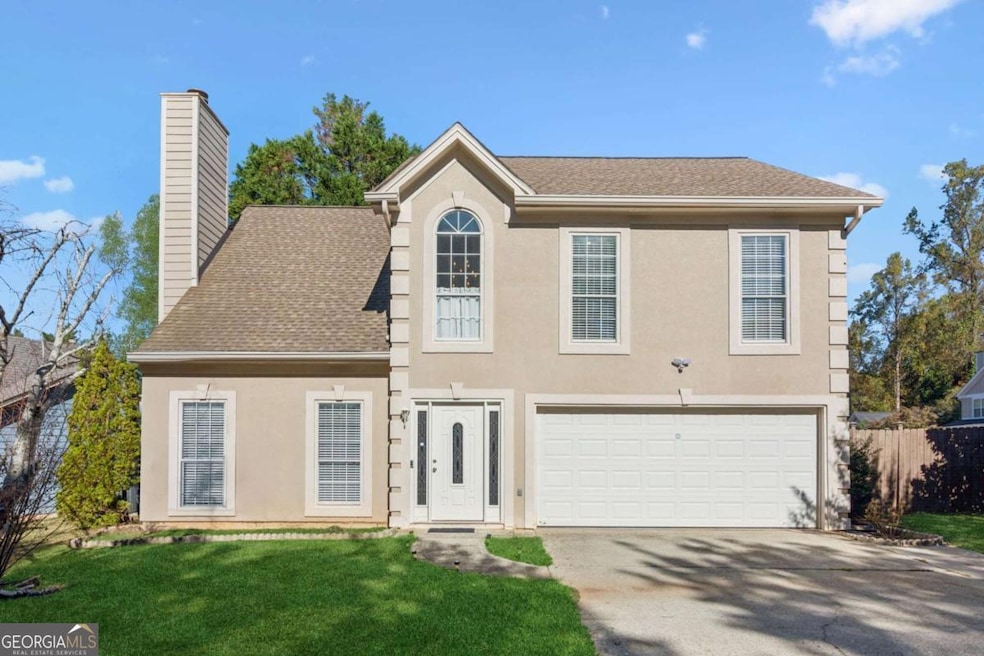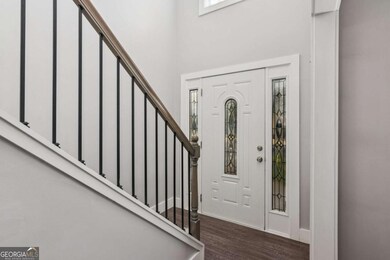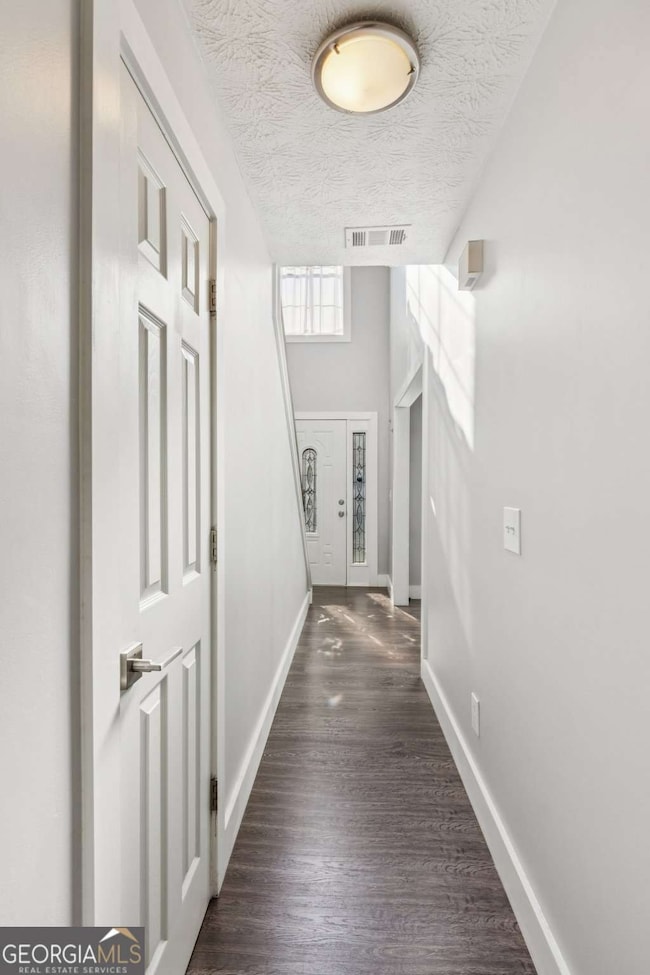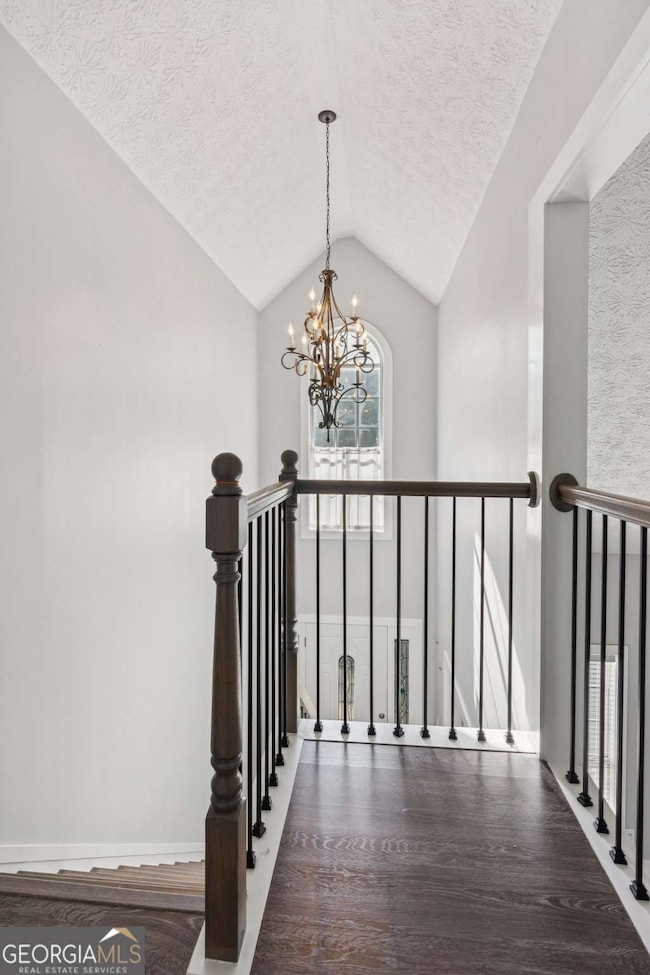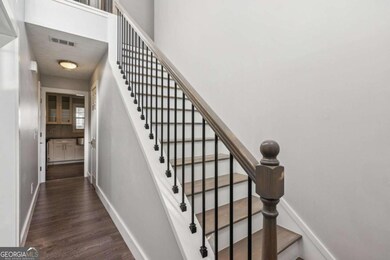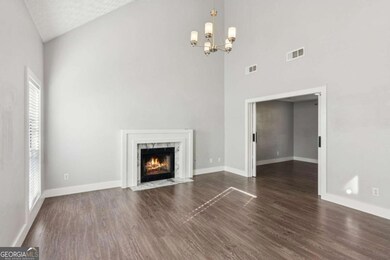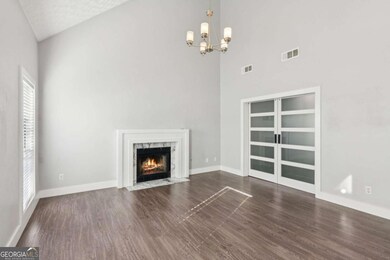Welcome to 2275 Eagle Pointe Ct NW - a beautifully renovated two-story home in one of Lawrenceville's most convenient and desirable areas. This home offers quick access to I-85, Highway 316, Sugarloaf Mills, Pleasant Hill Road, and a wide variety of shopping, dining, and entertainment options. Step inside to an open, airy floor plan with soaring ceilings, modern lighting, and newer flooring throughout. The spacious living room features a marble-surround fireplace and large windows that fill the home with natural light. The updated kitchen is a standout, featuring white shaker cabinetry, granite countertops, stainless steel appliances, and plenty of counter space for cooking and entertaining. Just off the main living area, custom barn doors add style and functionality-providing privacy between rooms and allowing the dining area to easily serve as a home office, playroom, or flex space. Upstairs, the primary suite includes a custom walk-in closet and private bath, while secondary bedrooms offer generous space and storage. All bathrooms have been refreshed with modern tile and updated fixtures. Relax or entertain outdoors under the covered back patio overlooking a fenced leveled backyard-perfect for gatherings, play, or quiet evenings. Additional highlights include a two-car garage, and an additional paved driveway for a small boat or trailer.

