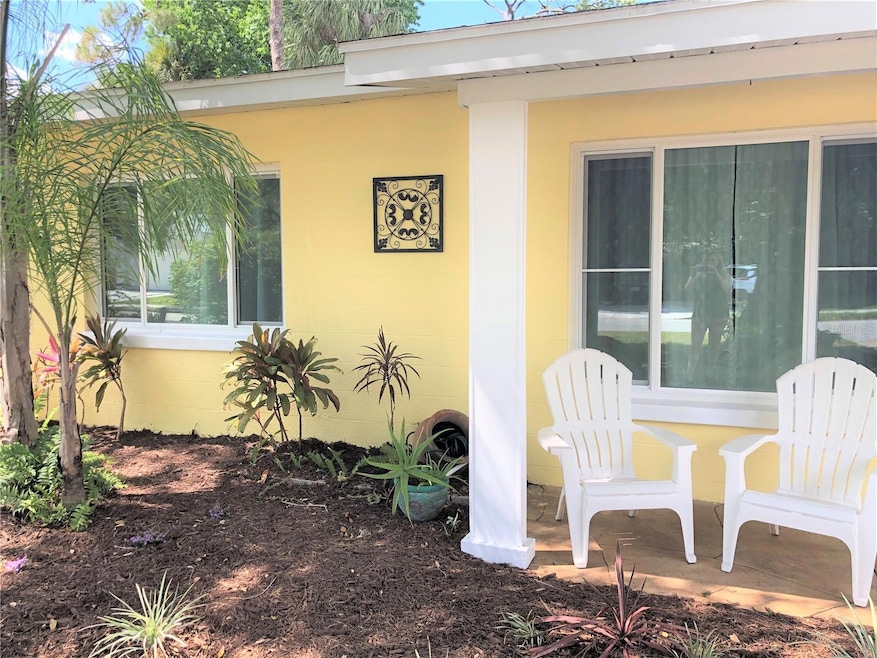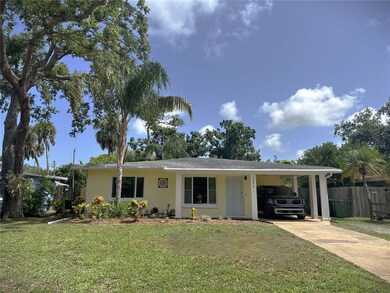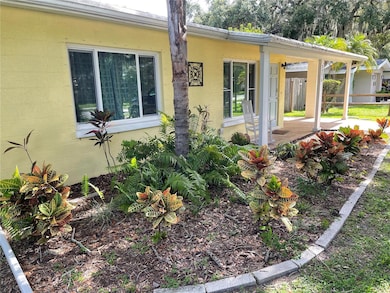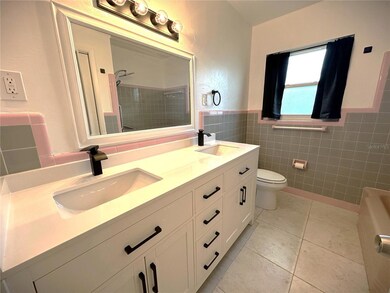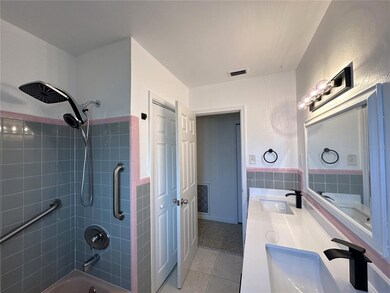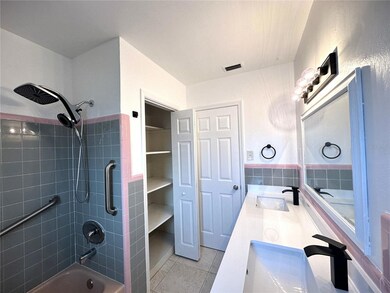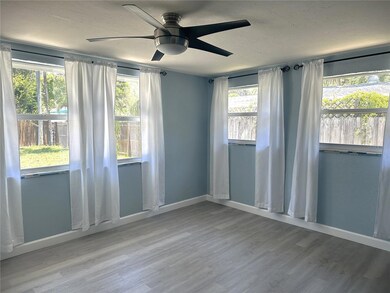2275 Hawthorne St Sarasota, FL 34239
Arlington Park NeighborhoodHighlights
- Sun or Florida Room
- No HOA
- Living Room
- Brookside Middle School Rated A-
- Front Porch
- Laundry Room
About This Home
Charming UNFURNISHED 3 bed/ 2 bath located in the heart of Arlington Park Neighborhood. Available on December 1, 2025. Master bedroom has en-suite bathroom and walk-in closet. Beautifully terrazzo floors throughout, good sized 2nd and 3rd bedrooms. PLUS a bonus Florida Room. Perfect for extra living space or a home office or separate dining area. This house boasts lots of natural light, open space and storage. Open patio to enjoy Florida weather in your beautiful fenced in backyard, Minutes to Downtown, Restaurants, Shopping, the Beach, Sarasota Memorial Hospital and everything else Sarasota has to offer. New metal roof in 2025, New A/C in 2020. Newer windows and insulation blown in attic for better energy ratings and lower power bills. Neighborhood pool is at the end of the road along with fitness center, and the beautiful Arlington Park. House comes with Fridge/ Freezer, Dishwasher, Microwave, Range, Garbage Disposal and Washer/ Dryer in separate laundry room off the kitchen and carport. This is a house you can truly call home. Note: We discount rent $100 per month for tenant incentive to maintain property and pay on time. Pet Policy: up to 2 dogs allowed with owner approval and a $25 per pet per month will be added to the rent. No Cats :( Qualifications: Owners require complete background/ credit check. In terms of credit, we look at the entire picture as opposed to just the credit score, but in general, we do look for a score over 600. This is a smoke-free property.
Listing Agent
CHROME REALTY LLC Brokerage Phone: 941-363-6300 License #3291205 Listed on: 11/08/2025
Home Details
Home Type
- Single Family
Est. Annual Taxes
- $5,450
Year Built
- Built in 1959
Lot Details
- 8,580 Sq Ft Lot
- Back Yard Fenced
Interior Spaces
- 1,680 Sq Ft Home
- Ceiling Fan
- Window Treatments
- Living Room
- Sun or Florida Room
Kitchen
- Dinette
- Range
- Recirculated Exhaust Fan
- Microwave
- Dishwasher
- Disposal
Flooring
- Terrazzo
- Luxury Vinyl Tile
Bedrooms and Bathrooms
- 3 Bedrooms
- 2 Full Bathrooms
Laundry
- Laundry Room
- Dryer
- Washer
Parking
- 1 Carport Space
- Guest Parking
- On-Street Parking
- Off-Street Parking
Outdoor Features
- Front Porch
Utilities
- Central Heating and Cooling System
- Fiber Optics Available
- Cable TV Available
Listing and Financial Details
- Residential Lease
- Security Deposit $2,750
- Property Available on 12/1/25
- The owner pays for management, pest control, taxes, trash collection
- 12-Month Minimum Lease Term
- $50 Application Fee
- 8 to 12-Month Minimum Lease Term
- Assessor Parcel Number 2035110033
Community Details
Overview
- No Home Owners Association
- La Linda Terrace Community
- La Linda Terrace Subdivision
Pet Policy
- $25 Pet Fee
- Dogs Allowed
Map
Source: Stellar MLS
MLS Number: A4671438
APN: 2035-11-0033
- 2283 Arlington St
- 1477 S School Ave
- 2305 Temple St
- 2163 Waldemere St
- 2264 Floyd St
- 2321 Hillview St
- 2314 Floyd St
- 2159 Hawthorne St
- 2327 Hillview St
- 2343 Hillview St
- 2130 Temple St
- 2122 Waldemere St
- 2216 Bahia Vista St Unit H1
- 2111 Hawthorne St
- 2314 Prospect St
- 2375 Floyd St
- 2224 Bahia Vista St Unit E1
- 2224 Bahia Vista St Unit E6
- 2446 Floyd St
- 2343 Prospect St
- 2311 Waldemere St Unit B
- 2311 Waldemere St Unit A
- 2305 Temple St
- 2365 Waldemere St
- 2375 Waldemere St
- 2314 Floyd St
- 2327 Hillview St
- 2216 Bahia Vista St Unit H2
- 2469 Waldemere St
- 2208 Bahia Vista St
- 2208 Bahia Vista St Unit F1
- 2141 Hyde Park St
- 2387 Datura St
- 2200 Bahia Vista St Unit B3
- 2431 Prospect St
- 1980 S East Ave
- 1984 S East Ave
- 1451 S Jefferson Ave
- 2207 Clematis St
- 2431 Loma Linda St
