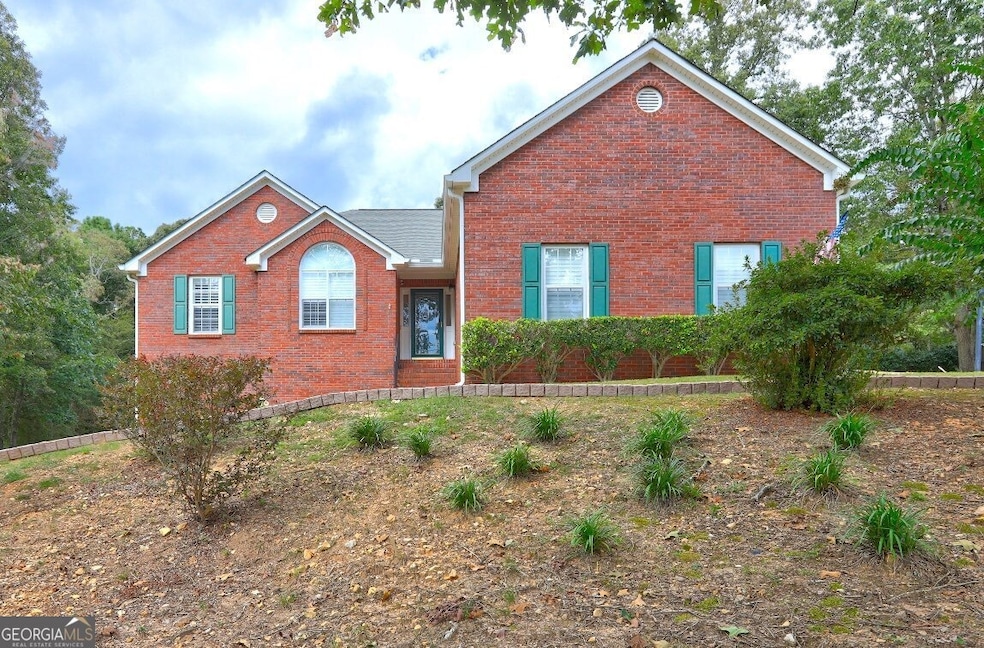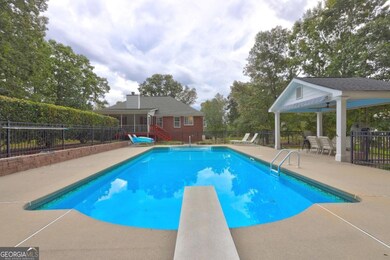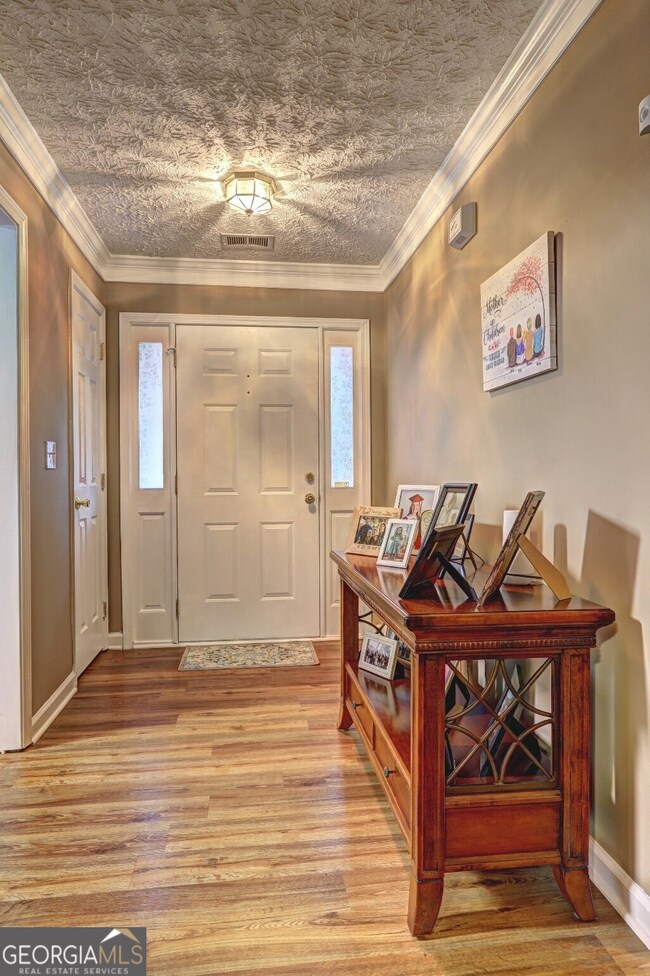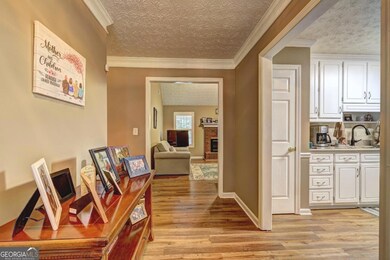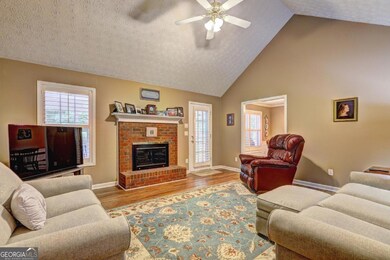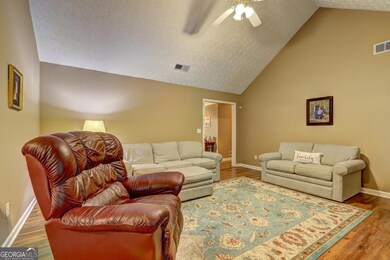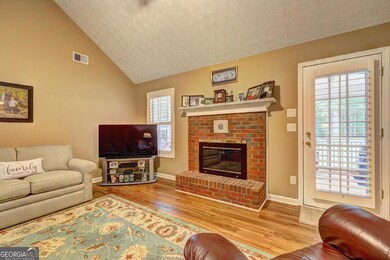2275 McKayla Ct Unit 2 Oxford, GA 30054
Walnut Grove NeighborhoodEstimated payment $2,604/month
Highlights
- In Ground Pool
- Deck
- Ranch Style House
- 1 Acre Lot
- Vaulted Ceiling
- Wood Flooring
About This Home
**Charming All-Brick Ranch with In-ground Pool on 1 Acre Lot** Welcome to your dream home! This stunning all-brick ranch is nestled on a sprawling 1-acre lot, offering privacy and space for outdoor enjoyment. Step inside to a warm and inviting living room adorned with a gorgeous brick fireplace and soaring vaulted ceilings, complemented by beautiful hardwood floors that flow seamlessly throughout the main level. The gourmet kitchen is a chef's delight, featuring modern stainless steel appliances and solid surface countertops, perfect for culinary creations. Enjoy your meals in the cozy breakfast area or host dinner parties in the separate dining room. Retreat to the luxurious owner's suite, showcasing elegant trey ceilings and a spa-like bathroom complete with a double vanity and a stylish tile shower. The main level also includes two additional bedrooms and a second full bath, providing ample space for family and guests. Venture down to the full partially finished basement, where you'll find an additional bedroom and full bath, ideal for guests or a private office. The versatile living room or flex area is perfect for entertaining, and the basement offers abundant storage options to keep your home organized. Step outside to your personal oasis, featuring a sparkling in-ground pool, a charming gazebo for relaxation, and a well-equipped outbuilding with a workshop area-perfect for hobbies or projects. Don't miss the opportunity to make this exquisite home yours!
Home Details
Home Type
- Single Family
Est. Annual Taxes
- $4,069
Year Built
- Built in 1997
Lot Details
- 1 Acre Lot
- Level Lot
Home Design
- Ranch Style House
- Traditional Architecture
- Brick Exterior Construction
- Slab Foundation
- Composition Roof
Interior Spaces
- Tray Ceiling
- Vaulted Ceiling
- Family Room with Fireplace
- Formal Dining Room
- Basement
- Finished Basement Bathroom
Kitchen
- Breakfast Area or Nook
- Microwave
- Dishwasher
Flooring
- Wood
- Carpet
- Tile
Bedrooms and Bathrooms
- 3 Main Level Bedrooms
- 2 Full Bathrooms
Laundry
- Laundry Room
- Laundry in Hall
Parking
- 2 Car Garage
- Parking Accessed On Kitchen Level
- Garage Door Opener
Outdoor Features
- In Ground Pool
- Deck
- Outbuilding
Schools
- Walnut Grove Elementary School
- Youth Middle School
- Walnut Grove High School
Utilities
- Central Heating and Cooling System
- Heat Pump System
- Underground Utilities
- Septic Tank
Community Details
- No Home Owners Association
- Southern Oaks Ii Subdivision
Listing and Financial Details
- Tax Lot 3
Map
Home Values in the Area
Average Home Value in this Area
Tax History
| Year | Tax Paid | Tax Assessment Tax Assessment Total Assessment is a certain percentage of the fair market value that is determined by local assessors to be the total taxable value of land and additions on the property. | Land | Improvement |
|---|---|---|---|---|
| 2024 | $719 | $138,040 | $18,400 | $119,640 |
| 2023 | $705 | $121,480 | $15,600 | $105,880 |
| 2022 | $679 | $105,040 | $15,600 | $89,440 |
| 2021 | $2,603 | $94,160 | $15,600 | $78,560 |
| 2020 | $2,501 | $86,280 | $15,600 | $70,680 |
| 2019 | $2,389 | $77,000 | $14,000 | $63,000 |
| 2018 | $2,290 | $77,000 | $14,000 | $63,000 |
| 2017 | $2,551 | $74,040 | $14,000 | $60,040 |
| 2016 | $1,739 | $52,240 | $10,000 | $42,240 |
| 2015 | $1,590 | $47,120 | $9,000 | $38,120 |
| 2014 | $1,520 | $44,040 | $0 | $0 |
Property History
| Date | Event | Price | List to Sale | Price per Sq Ft |
|---|---|---|---|---|
| 11/13/2025 11/13/25 | Pending | -- | -- | -- |
| 10/01/2025 10/01/25 | For Sale | $429,000 | -- | $136 / Sq Ft |
Purchase History
| Date | Type | Sale Price | Title Company |
|---|---|---|---|
| Deed | $134,900 | -- |
Mortgage History
| Date | Status | Loan Amount | Loan Type |
|---|---|---|---|
| Open | $128,150 | New Conventional |
Source: Georgia MLS
MLS Number: 10615851
APN: N054C00000003000
