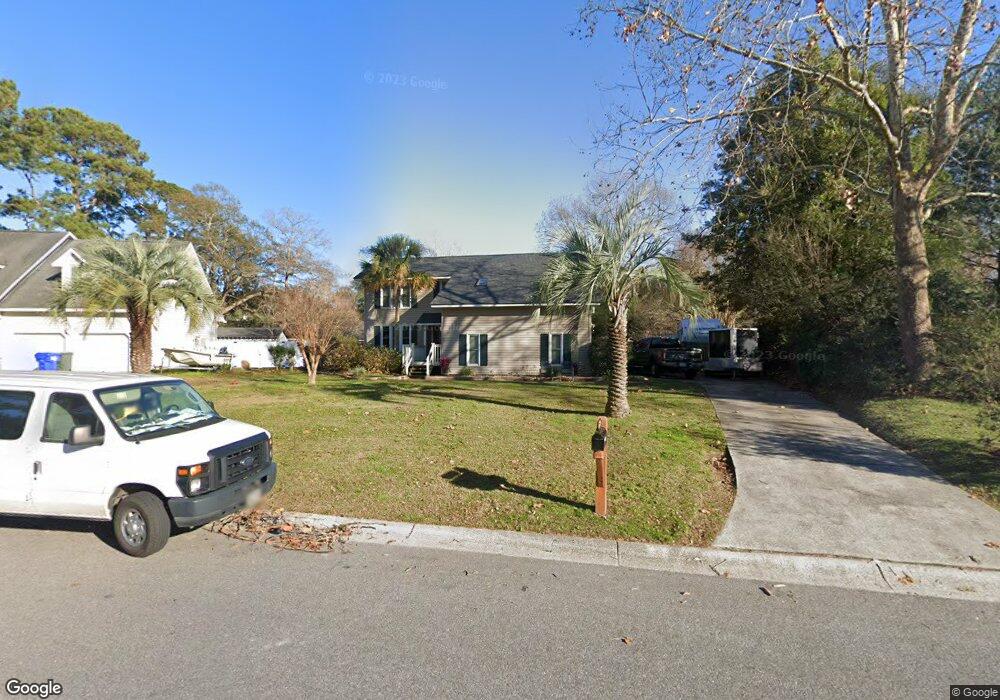2275 Pristine View Rd Charleston, SC 29414
West Ashley NeighborhoodEstimated Value: $554,000 - $673,643
4
Beds
3
Baths
2,015
Sq Ft
$308/Sq Ft
Est. Value
About This Home
This home is located at 2275 Pristine View Rd, Charleston, SC 29414 and is currently estimated at $620,411, approximately $307 per square foot. 2275 Pristine View Rd is a home located in Charleston County with nearby schools including Oakland Elementary School, West Ashley High School, and Carolina Voyager Charter.
Create a Home Valuation Report for This Property
The Home Valuation Report is an in-depth analysis detailing your home's value as well as a comparison with similar homes in the area
Home Values in the Area
Average Home Value in this Area
Tax History Compared to Growth
Tax History
| Year | Tax Paid | Tax Assessment Tax Assessment Total Assessment is a certain percentage of the fair market value that is determined by local assessors to be the total taxable value of land and additions on the property. | Land | Improvement |
|---|---|---|---|---|
| 2024 | $1,882 | $12,140 | $0 | $0 |
| 2023 | $1,648 | $12,140 | $0 | $0 |
| 2022 | $1,521 | $12,140 | $0 | $0 |
| 2021 | $1,594 | $12,140 | $0 | $0 |
| 2020 | $1,652 | $12,140 | $0 | $0 |
| 2019 | $1,474 | $10,560 | $0 | $0 |
| 2017 | $1,423 | $10,560 | $0 | $0 |
| 2016 | $1,365 | $10,560 | $0 | $0 |
| 2015 | $1,410 | $10,560 | $0 | $0 |
| 2014 | $1,211 | $0 | $0 | $0 |
| 2011 | -- | $0 | $0 | $0 |
Source: Public Records
Map
Nearby Homes
- 415 Parkdale Dr Unit 9E
- 415 Parkdale Dr Unit 8F
- 415 Parkdale Dr Unit 14D
- 415 Parkdale Dr Unit 2B
- 415 Parkdale Dr Unit 2F
- 415 Parkdale Dr Unit 17A
- 415 Parkdale Dr Unit 6D
- 415 Parkdale Dr Unit 15C
- 519 Parkdale Dr Unit I
- 516 Arlington Dr Unit B5
- 0 Savage Rd Unit 24013685
- 2555 Etiwan Ave
- 2553 Etiwan Ave
- 2045 Rondo St Unit B
- 335 Clayton Dr
- 574 Dobbin Rd
- 2343 S England St
- 3020 S Shore Dr
- 3006 S Shore Dr
- 3097 S Shore Dr
- 2271 Pristine View Rd
- 439 Parkdale Dr
- 451 Parkdale Dr
- 442 Parkdale Dr
- 435 Parkdale Dr
- 2267 Pristine View Rd
- 2281 Pristine View Rd
- 2272 Pristine View Rd
- 2284 Pristine View Rd
- 455 Parkdale Dr
- 431 Parkdale Dr
- 2261 Pristine View Rd
- 2264 Pristine View Rd
- 461 Parkdale Dr
- 2285 Pristine View Rd
- 427 Parkdale Dr
- 454 Parkdale Dr
- 444 Parkdale Dr
- 462 Parkdale Dr
- 0 Parkdale Dr Unit 8942148
