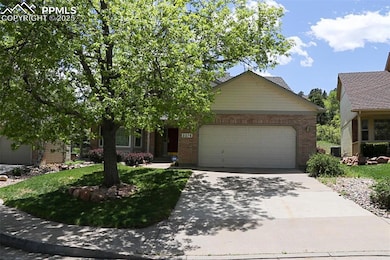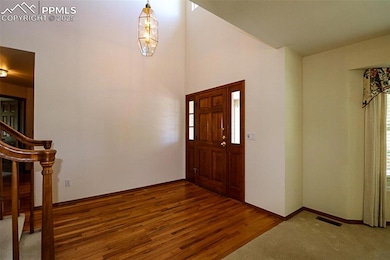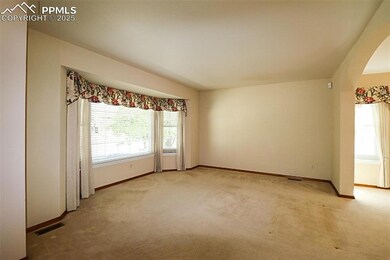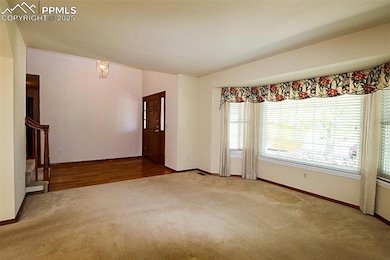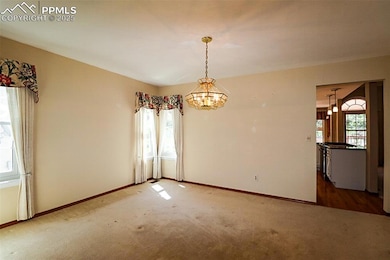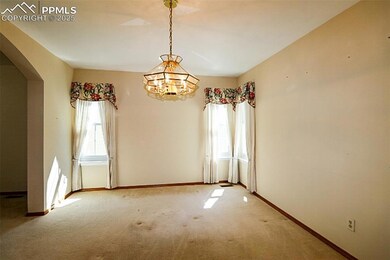2275 Shiprock Way Colorado Springs, CO 80919
Peregrine NeighborhoodEstimated payment $3,601/month
Highlights
- Wood Flooring
- Main Floor Bedroom
- Cul-De-Sac
- Woodmen-Roberts Elementary School Rated A-
- Breakfast Area or Nook
- 2 Car Attached Garage
About This Home
Located in a Cul de sac, this beautiful home sits on nearly a quarter acre in Peregrine North Valley. Nestled against a serene hillside for privacy. This home has 3 bedrooms, 3 bathrooms, a 2-car-attached garage, lots of living space and a beautiful outdoor entertainment area. As you enter the home you find a nice entry with hardwood floors, allowing you to go to the living room, dining room and kitchen or towards the laundry, master or family room and there is also a beautiful stairway that will take you upstairs. The living room is bright with nice natural light and will lead you to the formal dining area. The kitchen is large with a huge island giving you so much counter space and storage. The breakfast area that has great natural light allows you to view wildlife and the beautiful backyard is open to the kitchen. The Family room boasts a brick gas fireplace for those chilly Colorado days. You can easily walk out to the backyard and enjoy the expansive decks, part of it is covered and the other is open to enjoy the sunshine. The landscaping starts up the hillside to a sitting area. The main level master is large with a large window, that is the perfect place for a couple of chairs to enjoy the early mornings. The bathroom and walk in closet are attached. The bathroom is nice and large with a separate tub, shower and toilet area. As you go upstairs, you will find 2 bedrooms, a full bathroom and an area that is great for a desk or sitting. The full unfinished basement is nice and open with some shelving. A huge plus is the Anderson Windows with a life time warranty. This is a beautiful home in a wonderful location. You need to check it out today.
Listing Agent
Keller Williams Partners Brokerage Phone: 719-955-1999 Listed on: 05/21/2025

Home Details
Home Type
- Single Family
Est. Annual Taxes
- $1,916
Year Built
- Built in 1989
Lot Details
- 9,278 Sq Ft Lot
- Cul-De-Sac
- Landscaped
- Level Lot
- Hillside Location
HOA Fees
- $54 Monthly HOA Fees
Parking
- 2 Car Attached Garage
- Garage Door Opener
- Driveway
Home Design
- Shingle Roof
- Wood Siding
Interior Spaces
- 3,690 Sq Ft Home
- 1.5-Story Property
- Gas Fireplace
- Basement Fills Entire Space Under The House
Kitchen
- Breakfast Area or Nook
- Dishwasher
- Disposal
Flooring
- Wood
- Carpet
- Vinyl
Bedrooms and Bathrooms
- 3 Bedrooms
- Main Floor Bedroom
Laundry
- Laundry Room
- Dryer
- Washer
Utilities
- Forced Air Heating and Cooling System
Community Details
- Association fees include covenant enforcement, snow removal, trash removal
- Foothills
Map
Home Values in the Area
Average Home Value in this Area
Tax History
| Year | Tax Paid | Tax Assessment Tax Assessment Total Assessment is a certain percentage of the fair market value that is determined by local assessors to be the total taxable value of land and additions on the property. | Land | Improvement |
|---|---|---|---|---|
| 2025 | $2,323 | $44,370 | -- | -- |
| 2024 | $1,877 | $42,520 | $5,660 | $36,860 |
| 2022 | $1,675 | $32,270 | $5,650 | $26,620 |
| 2021 | $1,861 | $33,190 | $5,810 | $27,380 |
| 2020 | $1,811 | $30,680 | $5,210 | $25,470 |
| 2019 | $1,792 | $30,680 | $5,210 | $25,470 |
| 2018 | $1,549 | $27,190 | $4,680 | $22,510 |
| 2017 | $1,543 | $27,190 | $4,680 | $22,510 |
| 2016 | $1,604 | $28,710 | $5,170 | $23,540 |
| 2015 | $1,601 | $28,710 | $5,170 | $23,540 |
| 2014 | $1,457 | $26,830 | $5,170 | $21,660 |
Property History
| Date | Event | Price | List to Sale | Price per Sq Ft |
|---|---|---|---|---|
| 10/01/2025 10/01/25 | Pending | -- | -- | -- |
| 08/05/2025 08/05/25 | Price Changed | $638,700 | -4.0% | $173 / Sq Ft |
| 07/15/2025 07/15/25 | Price Changed | $665,000 | -1.5% | $180 / Sq Ft |
| 05/21/2025 05/21/25 | For Sale | $675,000 | -- | $183 / Sq Ft |
Purchase History
| Date | Type | Sale Price | Title Company |
|---|---|---|---|
| Interfamily Deed Transfer | -- | -- | |
| Interfamily Deed Transfer | -- | Land Title | |
| Interfamily Deed Transfer | -- | -- | |
| Warranty Deed | $260,000 | First American | |
| Warranty Deed | $236,255 | First American | |
| Deed | $210,000 | -- | |
| Deed | -- | -- | |
| Deed | -- | -- | |
| Deed | -- | -- |
Mortgage History
| Date | Status | Loan Amount | Loan Type |
|---|---|---|---|
| Open | $61,100 | No Value Available | |
| Closed | $57,000 | No Value Available | |
| Previous Owner | $224,400 | No Value Available |
Source: Pikes Peak REALTOR® Services
MLS Number: 4916825
APN: 73022-06-011
- 2075 Kittridge Ave
- 7780 Fawn Meadow View
- 718 Belleza View
- 712 Belleza View
- 706 Belleza View
- 2565 Edenderry Dr
- 1969 La Bellezza Grove
- 1680 Doe Run Point
- 2585 Dunfries Ct
- 2690 Edenderry Dr
- 2025 Spirerock Path
- 1260 Timber Valley Rd
- 1370 Dancing Horse Dr
- 1889 Safe Harbor Ct
- 7540 Fairbranch Ct
- 1935 Chateau Point Ct
- 1915 Hunters Point Ln
- 1240 Big Valley Dr
- 1595 Oak Hills Dr
- 7074 Oak Valley Dr

