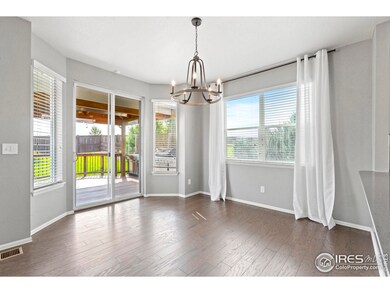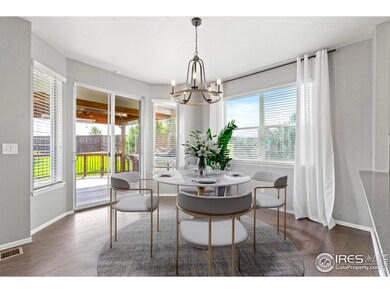2275 Stonefish Dr Windsor, CO 80550
Estimated payment $4,324/month
Highlights
- Spa
- Open Floorplan
- Contemporary Architecture
- Sauna
- Clubhouse
- Wood Flooring
About This Home
Discover this stunning 5-bedroom, 5-bath, 2-story home with a spacious 3-car garage, nestled in the highly desirable Water Valley South community of Windsor. From the moment you enter, you're welcomed by a grand foyer that sets the tone for the elegance throughout, featuring a private study, formal dining room, and a cozy living room centered around a beautiful fireplace. The main level showcases rich wood floors, abundant natural light, and an inviting open-concept layout that seamlessly connects the kitchen and living spaces-perfect for both everyday living and entertaining.Step outside to a backyard designed for relaxation and enjoyment. The covered patio offers comfort and style, complete with an outdoor kitchen, dining area, and thoughtfully designed landscaping. The hot tub is included, creating a private retreat ideal for unwinding or hosting guests.Located in a quiet neighborhood with easy access to major roads, this home offers both tranquility and convenience. Residents enjoy exceptional amenities, including a country club, golf course, pool, and fitness center at discounted rates, plus free access to private beaches and scenic ponds-just grab your golf cart and go. Some photo's were staged virtually. Brand New Carpet Throughout the house.
Listing Agent
Berkshire Hathaway HomeServices Rocky Mountain, Realtors-Fort Collins Listed on: 09/09/2025

Home Details
Home Type
- Single Family
Est. Annual Taxes
- $6,091
Year Built
- Built in 2017
Lot Details
- 9,410 Sq Ft Lot
- Wood Fence
- Sprinkler System
HOA Fees
- $25 Monthly HOA Fees
Parking
- 3 Car Attached Garage
Home Design
- Contemporary Architecture
- Brick Veneer
- Wood Frame Construction
- Composition Roof
Interior Spaces
- 4,605 Sq Ft Home
- 2-Story Property
- Open Floorplan
- Ceiling height of 9 feet or more
- Gas Fireplace
- Window Treatments
- Great Room with Fireplace
- Dining Room
- Home Office
- Sauna
- Basement Fills Entire Space Under The House
- Fire and Smoke Detector
Kitchen
- Eat-In Kitchen
- Double Oven
- Gas Oven or Range
- Microwave
- Dishwasher
- Disposal
Flooring
- Wood
- Carpet
- Vinyl
Bedrooms and Bathrooms
- 5 Bedrooms
- Walk-In Closet
- Primary Bathroom is a Full Bathroom
- Jack-and-Jill Bathroom
Laundry
- Laundry on upper level
- Dryer
- Washer
Outdoor Features
- Spa
- Patio
- Exterior Lighting
- Outdoor Gas Grill
Location
- Property is near golf course
- Near Farm
Schools
- Skyview Elementary School
- Windsor Middle School
- Windsor High School
Utilities
- Forced Air Heating and Cooling System
- Cable TV Available
Listing and Financial Details
- Assessor Parcel Number R6785537
Community Details
Overview
- Association fees include common amenities, management
- Advanced Hoa Management Association, Phone Number (303) 482-2213
- Water Valley South 16Th Fg Subdivision
Amenities
- Clubhouse
Recreation
- Community Pool
- Park
- Hiking Trails
Map
Tax History
| Year | Tax Paid | Tax Assessment Tax Assessment Total Assessment is a certain percentage of the fair market value that is determined by local assessors to be the total taxable value of land and additions on the property. | Land | Improvement |
|---|---|---|---|---|
| 2025 | $6,091 | $47,620 | $8,130 | $39,490 |
| 2024 | $6,091 | $47,620 | $8,130 | $39,490 |
| 2023 | $5,615 | $48,670 | $6,290 | $42,380 |
| 2022 | $5,565 | $39,680 | $5,560 | $34,120 |
| 2021 | $5,319 | $40,830 | $5,720 | $35,110 |
| 2020 | $5,020 | $39,040 | $6,290 | $32,750 |
| 2019 | $4,990 | $39,040 | $6,290 | $32,750 |
| 2018 | $4,212 | $31,940 | $5,040 | $26,900 |
| 2017 | $2,271 | $16,820 | $16,820 | $0 |
| 2016 | $638 | $4,760 | $4,760 | $0 |
| 2015 | $607 | $4,760 | $4,760 | $0 |
| 2014 | $6 | $0 | $0 | $0 |
Property History
| Date | Event | Price | List to Sale | Price per Sq Ft | Prior Sale |
|---|---|---|---|---|---|
| 11/19/2025 11/19/25 | Price Changed | $725,000 | -6.5% | $157 / Sq Ft | |
| 09/09/2025 09/09/25 | For Sale | $775,000 | +19.2% | $168 / Sq Ft | |
| 05/20/2022 05/20/22 | Off Market | $650,000 | -- | -- | |
| 02/19/2021 02/19/21 | Sold | $650,000 | 0.0% | $140 / Sq Ft | View Prior Sale |
| 11/06/2020 11/06/20 | For Sale | $650,000 | +35.4% | $140 / Sq Ft | |
| 01/28/2019 01/28/19 | Off Market | $480,000 | -- | -- | |
| 04/20/2018 04/20/18 | Sold | $480,000 | -4.0% | $104 / Sq Ft | View Prior Sale |
| 03/21/2018 03/21/18 | Pending | -- | -- | -- | |
| 03/14/2018 03/14/18 | For Sale | $500,000 | -- | $109 / Sq Ft |
Purchase History
| Date | Type | Sale Price | Title Company |
|---|---|---|---|
| Special Warranty Deed | $650,000 | Guaranteed Title Group Llc | |
| Special Warranty Deed | $48,000 | Heritage Title Co |
Mortgage History
| Date | Status | Loan Amount | Loan Type |
|---|---|---|---|
| Open | $538,250 | New Conventional | |
| Previous Owner | $384,000 | New Conventional |
Source: IRES MLS
MLS Number: 1043358
APN: R6785537
- 2169 Longfin Dr
- 2174 Longfin Dr
- 2178 Longfin Dr
- 2179 Cape Hatteras Dr Unit 4
- 2178 Cape Hatteras Dr Unit 6
- 2172 Cape Hatteras Dr Unit 2
- 216 Siesta Key Dr
- 1976 Cayman Dr
- 1987 Seadrift Dr
- 1999 Bayfront Dr
- 2000 Bayfront Dr
- 1908 Tidewater Ln
- 923 Pitch Fork Dr
- 946 Tail Water Dr
- 453 Harbor Ct
- 1792 Barefoot Dr
- The Huntington Plan at Pelican Shores at Water Valley
- The Driftwood Plan at Pelican Shores at Water Valley
- The Baja Plan at Pelican Shores at Water Valley
- The Newport Plan at Pelican Shores at Water Valley
- 2179 Sky End Dr
- 500 Apex Dr
- 1940 Shadow Lake Dr
- 1513 First Light Dr
- 1371 Saginaw Pointe Dr
- 1106 Timberline Ct
- 2142 Falling Leaf Dr
- 2115 Falling Leaf Dr
- 1121 104th Ave
- 601 Chestnut St
- 820 Stone Mountain Ct
- 1845 Sunset Vista Dr
- 1825 Cherry Blossom Dr
- 10306 20th St
- 855 Maplebrook Dr
- 191 Calabria Dr
- 318 Cherryridge Dr
- 620 Cedar St
- 300 Fieldstone Dr
- 1111 86th Ave






