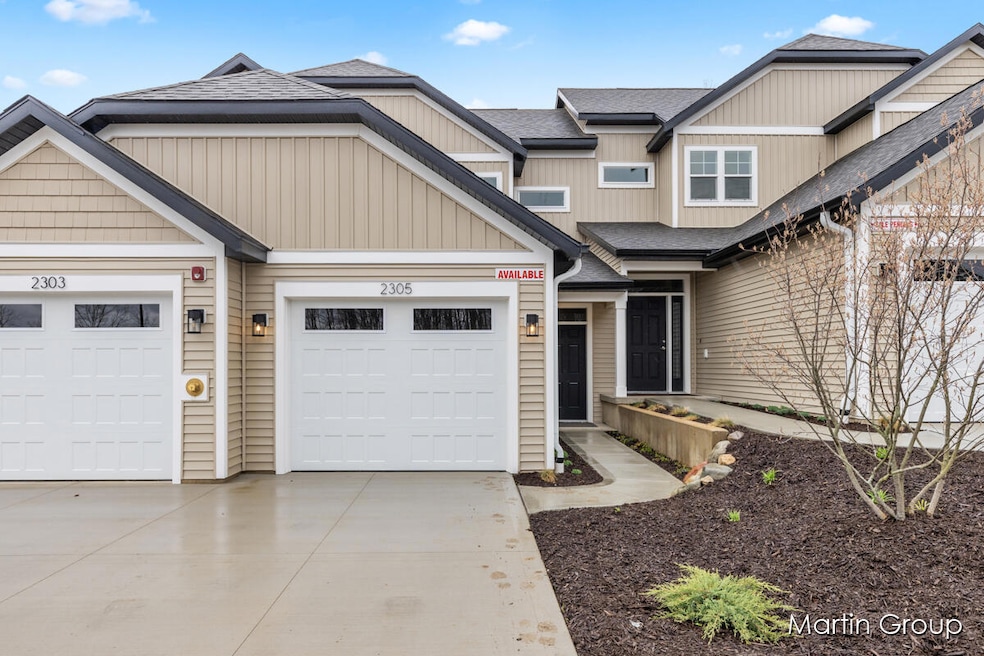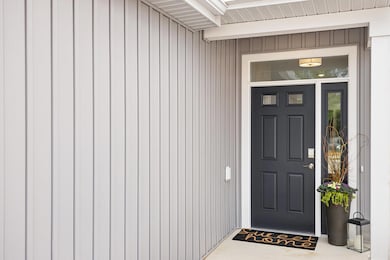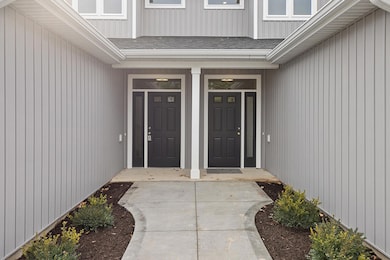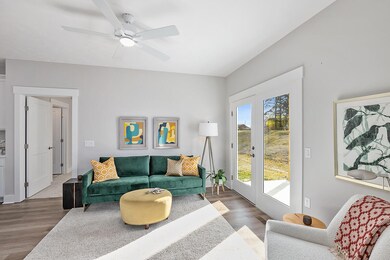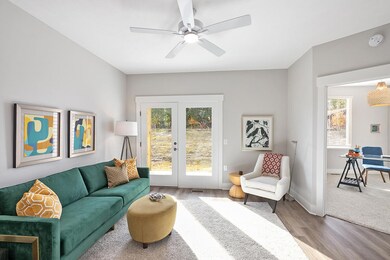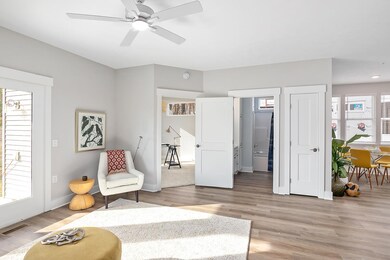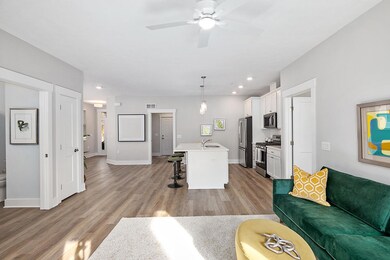2275 Watertown Way Grand Rapids, MI 49505
North East Citizens Action NeighborhoodEstimated payment $2,472/month
Highlights
- Under Construction
- End Unit
- Halls are 42 inches wide
- Deck
- 1 Car Attached Garage
- Accessible Entrance
About This Home
Welcome to Viridian Place, conveniently situated just minutes away from Knapp's Corners, the Medical Mile, and Downtown Grand Rapids. Crafted with meticulous attention to detail and boasting high-quality construction throughout, this main floor ranch condo offers an open and energy-efficient living space with 9-foot ceilings and an abundance of natural light. This three bedroom, three bath unit includes a standard package featuring quartz or granite countertops, sleek stainless steel appliances, stylish LVP (Luxury Vinyl Plank) flooring, and a finished, insulated garage. Fiber optics for high-speed internet, a slider leading to a composite deck, and more. The Condo is Energy Star Rated and offers an extra High 97% Efficienct Furnace and Water Heater. A comprehensive list of amenities and accessibility features is attached for your reference. With easy access to highways and public transportation, this location offers convenience and connectivity.
Open House Schedule
-
Sunday, December 28, 20251:00 to 3:00 pm12/28/2025 1:00:00 PM +00:0012/28/2025 3:00:00 PM +00:00Stop in at the Model Condo at 2229 Watertown Way NE and see all the amazing features these condos have to offer. The agent can show you through all the units that are available. Viridian Place condos offer low Association fees, Energy Star construction, a complete appliance package, quality construction and a very convenient location. Check out these gorgeous Condos.Add to Calendar
Property Details
Home Type
- Condominium
Year Built
- Built in 2025 | Under Construction
Lot Details
- End Unit
- Private Entrance
HOA Fees
- $245 Monthly HOA Fees
Parking
- 1 Car Attached Garage
- Front Facing Garage
- Garage Door Opener
Home Design
- Shingle Roof
- Composition Roof
- Asphalt Roof
- Vinyl Siding
Interior Spaces
- 2,089 Sq Ft Home
- 1-Story Property
- Ceiling Fan
- Low Emissivity Windows
- Vinyl Flooring
- Finished Basement
- Basement Fills Entire Space Under The House
- Laundry on main level
Kitchen
- Oven
- Range
- Microwave
- Kitchen Island
- Disposal
Bedrooms and Bathrooms
- 3 Bedrooms | 2 Main Level Bedrooms
- En-Suite Bathroom
- Bathroom on Main Level
- 3 Full Bathrooms
Accessible Home Design
- Low Threshold Shower
- Accessible Bathroom
- Halls are 42 inches wide
- Accessible Entrance
- Stepless Entry
Utilities
- Forced Air Heating and Cooling System
- Heating System Uses Natural Gas
- High Speed Internet
Additional Features
- Deck
- Mineral Rights Excluded
Community Details
Overview
- Association fees include water, snow removal, sewer, lawn/yard care
- $690 HOA Transfer Fee
- Association Phone (616) 228-4792
- Viridian Place Condominiums
- Built by Sterling Homes & Land
Pet Policy
- Pets Allowed
Map
Home Values in the Area
Average Home Value in this Area
Tax History
| Year | Tax Paid | Tax Assessment Tax Assessment Total Assessment is a certain percentage of the fair market value that is determined by local assessors to be the total taxable value of land and additions on the property. | Land | Improvement |
|---|---|---|---|---|
| 2025 | $61 | $96,100 | $0 | $0 |
| 2024 | $61 | $5,000 | $0 | $0 |
Property History
| Date | Event | Price | List to Sale | Price per Sq Ft |
|---|---|---|---|---|
| 08/21/2025 08/21/25 | For Sale | $422,900 | 0.0% | $202 / Sq Ft |
| 08/19/2025 08/19/25 | Off Market | $422,900 | -- | -- |
| 02/25/2025 02/25/25 | For Sale | $422,900 | -- | $202 / Sq Ft |
Source: MichRIC
MLS Number: 25006681
APN: 41-14-21-280-055
- 2225 Watertown Way
- 2223 Watertown Way
- 2229 Watertown Way
- 2243 Watertown Way
- 2269 Watertown Way
- 2351 Watertown Way Unit 6
- 1010 Cherrywood Ln NE
- 2098 Cranbrook Dr NE Unit 51
- 1250 Walwood Dr NE
- 1261 Banbury Ave NE
- 1336 Banbury Ave NE
- 1410 Rothbury Dr NE
- 1420 Worcester Dr NE
- 2370 Kent Blvd NE
- 2151 Chelsea Rd NE
- 1539 Mason St NE
- 1535 Mason St NE
- 315 Lawndale Ave NE
- 40 Somerset Dr NE
- 1822 Mayfair Dr NE
- 2233 Michigan St NE
- 1919 Bayou Ct NE
- 500-554 Maryland Ct NE
- 450 Briar Ln NE
- 1150 Plymouth Ave NE
- 1359 Dewberry Place NE
- 1630 Leonard St NE
- 43 Lakeside Dr NE
- 1640 S Greenfield Cir NE
- 1542 Michigan St NE
- 1562 Michigan St NE Unit ID1346763P
- 1562 Michigan St NE Unit ID1346761P
- 43 Mayfield Ave NE
- 1 Carlton Ave SE
- 3000 Knapp St NE
- 1037 Michigan St NE
- 48 Fuller Ave NE
- 1513 Hidden Creek Circle Dr NE
- 850 Houseman Ave NE Unit 850 Houseman Ave. N.E. 2
- 1851 Knapp St NE
