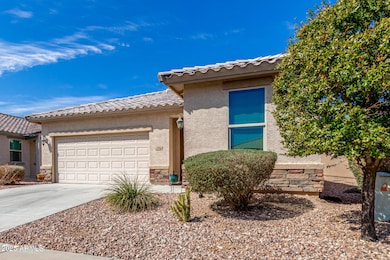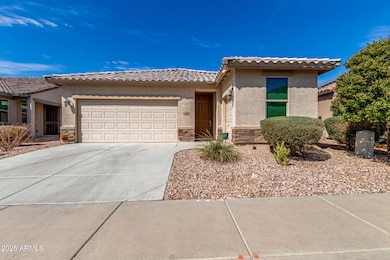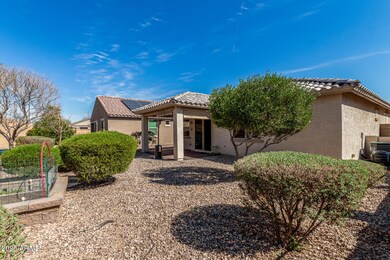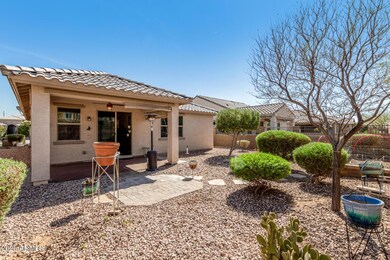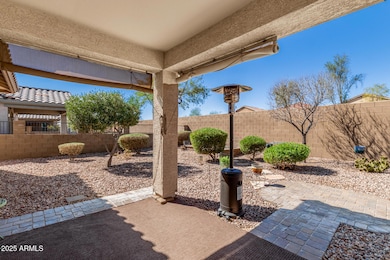
22754 W Moonlight Path Buckeye, AZ 85326
Highlights
- Golf Course Community
- Home Energy Rating Service (HERS) Rated Property
- Furnished
- Fitness Center
- Theater or Screening Room
- Granite Countertops
About This Home
As of June 2025Welcome to your dream retirement home in the heart of the Sundance Adult Village, an exclusive 55+ community in Buckeye, Arizona. This charming 1,578 sq ft residence offers 2 bedrooms, 2 bathrooms, and a versatile flex space perfect for a home office or hobby room. Recently refreshed with new interior paint and professional cleaning, this home is move-in ready. The open-concept kitchen seamlessly flows into the great room, creating an inviting space for entertaining. The master suite features a spacious walk-in closet and a luxurious en-suite bath. Additional highlights include ample space for guests, organized living, and a dedicated golf cart garage for added convenience. Living in Sundance means embracing an active lifestyle. The community boasts a 15,000 sq ft recreation center equipped with a modern fitness center, arts and crafts studio, billiards room, card room, library, and meeting spaces. Outdoor amenities include heated resort-style and lap pools, spa, and courts for tennis, pickleball, and bocce ball. Golf enthusiasts will love the on-site Sundance Golf Club, offering an enjoyable golfing experience with easy access via your own golf cart. Nearby, residents have access to shopping, dining, and medical facilities, including Adelante Healthcare and CVS MinuteClinic. Outdoor lovers can explore the nearby White Tank Mountain Regional Park, featuring scenic trails and nature programs. With over 20 clubs and interest groups, from fitness to quilting and bridge, there's always something to engage in, and the community's vibrant social calendar ensures residents can easily connect and build lasting friendships.
Please note, per community guidelines, at least one resident must be 55 years or older. For more information on community activities and guidelines, visit sundanceadulthoa.org website
Last Agent to Sell the Property
Keller Williams Arizona Realty License #SA713224000 Listed on: 02/24/2025

Last Buyer's Agent
Keller Williams Arizona Realty License #SA713224000 Listed on: 02/24/2025

Home Details
Home Type
- Single Family
Est. Annual Taxes
- $2,180
Year Built
- Built in 2016
Lot Details
- 5,500 Sq Ft Lot
- Desert faces the front and back of the property
- Block Wall Fence
- Front and Back Yard Sprinklers
- Sprinklers on Timer
HOA Fees
- $110 Monthly HOA Fees
Parking
- 2 Car Garage
- Garage Door Opener
Home Design
- Wood Frame Construction
- Tile Roof
- Stucco
Interior Spaces
- 1,578 Sq Ft Home
- 1-Story Property
- Furnished
- Ceiling height of 9 feet or more
- Low Emissivity Windows
- Vinyl Clad Windows
- Smart Home
Kitchen
- Breakfast Bar
- Built-In Microwave
- Kitchen Island
- Granite Countertops
Flooring
- Floors Updated in 2025
- Carpet
- Tile
Bedrooms and Bathrooms
- 2 Bedrooms
- Primary Bathroom is a Full Bathroom
- 2 Bathrooms
Schools
- Buckeye Elementary School
- Buckeye Union High School
Utilities
- Central Air
- Heating Available
- High Speed Internet
- Cable TV Available
Additional Features
- No Interior Steps
- Home Energy Rating Service (HERS) Rated Property
- Covered Patio or Porch
Listing and Financial Details
- Tax Lot 388
- Assessor Parcel Number 504-58-028
Community Details
Overview
- Association fees include ground maintenance
- Associated Asset Mgm Association, Phone Number (602) 957-9191
- Built by Meritage Homes
- Sundance Parcel 14 Subdivision
Amenities
- Theater or Screening Room
- Recreation Room
Recreation
- Golf Course Community
- Tennis Courts
- Pickleball Courts
- Fitness Center
- Heated Community Pool
- Community Spa
- Bike Trail
Ownership History
Purchase Details
Home Financials for this Owner
Home Financials are based on the most recent Mortgage that was taken out on this home.Purchase Details
Purchase Details
Home Financials for this Owner
Home Financials are based on the most recent Mortgage that was taken out on this home.Purchase Details
Similar Homes in Buckeye, AZ
Home Values in the Area
Average Home Value in this Area
Purchase History
| Date | Type | Sale Price | Title Company |
|---|---|---|---|
| Warranty Deed | $347,000 | Magnus Title Agency | |
| Special Warranty Deed | -- | None Listed On Document | |
| Special Warranty Deed | $206,900 | Carefree Title Agency | |
| Special Warranty Deed | $458,319 | -- |
Mortgage History
| Date | Status | Loan Amount | Loan Type |
|---|---|---|---|
| Previous Owner | $156,000 | New Conventional | |
| Previous Owner | $156,900 | New Conventional | |
| Closed | $0 | Unknown |
Property History
| Date | Event | Price | Change | Sq Ft Price |
|---|---|---|---|---|
| 06/09/2025 06/09/25 | Sold | $347,000 | +0.6% | $220 / Sq Ft |
| 04/02/2025 04/02/25 | Price Changed | $345,000 | -1.4% | $219 / Sq Ft |
| 02/24/2025 02/24/25 | For Sale | $350,000 | +69.2% | $222 / Sq Ft |
| 10/31/2016 10/31/16 | Sold | $206,900 | 0.0% | $132 / Sq Ft |
| 10/04/2016 10/04/16 | Pending | -- | -- | -- |
| 07/19/2016 07/19/16 | Price Changed | $206,900 | +1.0% | $132 / Sq Ft |
| 05/27/2016 05/27/16 | For Sale | $204,900 | -- | $131 / Sq Ft |
Tax History Compared to Growth
Tax History
| Year | Tax Paid | Tax Assessment Tax Assessment Total Assessment is a certain percentage of the fair market value that is determined by local assessors to be the total taxable value of land and additions on the property. | Land | Improvement |
|---|---|---|---|---|
| 2025 | $2,180 | $17,575 | -- | -- |
| 2024 | $2,253 | $16,738 | -- | -- |
| 2023 | $2,253 | $25,250 | $5,050 | $20,200 |
| 2022 | $2,217 | $19,050 | $3,810 | $15,240 |
| 2021 | $2,362 | $17,460 | $3,490 | $13,970 |
| 2020 | $2,231 | $16,480 | $3,290 | $13,190 |
| 2019 | $2,126 | $15,050 | $3,010 | $12,040 |
| 2018 | $2,076 | $17,110 | $3,420 | $13,690 |
| 2017 | $197 | $2,895 | $2,895 | $0 |
| 2016 | $169 | $2,955 | $2,955 | $0 |
| 2015 | $190 | $2,352 | $2,352 | $0 |
Agents Affiliated with this Home
-
Christopher Lockwood
C
Seller's Agent in 2025
Christopher Lockwood
Keller Williams Arizona Realty
(509) 322-3080
1 in this area
2 Total Sales
-
Gaby Carder

Buyer Co-Listing Agent in 2025
Gaby Carder
Real Estate 48
(480) 277-2979
3 in this area
157 Total Sales
-
Janine Long

Seller's Agent in 2016
Janine Long
Lockman & Long Real Estate
(480) 515-8163
191 Total Sales
-
Rachel Van Hook

Buyer's Agent in 2016
Rachel Van Hook
HomeSmart
(602) 717-2550
4 in this area
39 Total Sales
Map
Source: Arizona Regional Multiple Listing Service (ARMLS)
MLS Number: 6825424
APN: 504-58-028
- 272 S 228th Ln
- 22588 W Loma Linda Blvd
- 22951 W Loma Linda Blvd
- 228 S 225th Ln
- 22608 W Gardenia Dr
- 22916 W Twilight Trail
- 22815 W Cantilever St
- 261 S 225th Ln
- 22529 W Twilight Trail
- 22994 W Solano Dr
- 23011 W Twilight Trail
- 22942 W Cantilever St
- 23063 W Loma Linda Blvd
- 22508 W Antelope Trail
- 22993 W Micah Way
- 514 S 224th Dr
- 22403 W Harrison St
- 731 S 232nd Ave
- 74 N 224th Ave
- 23194 W Moonlight Path

