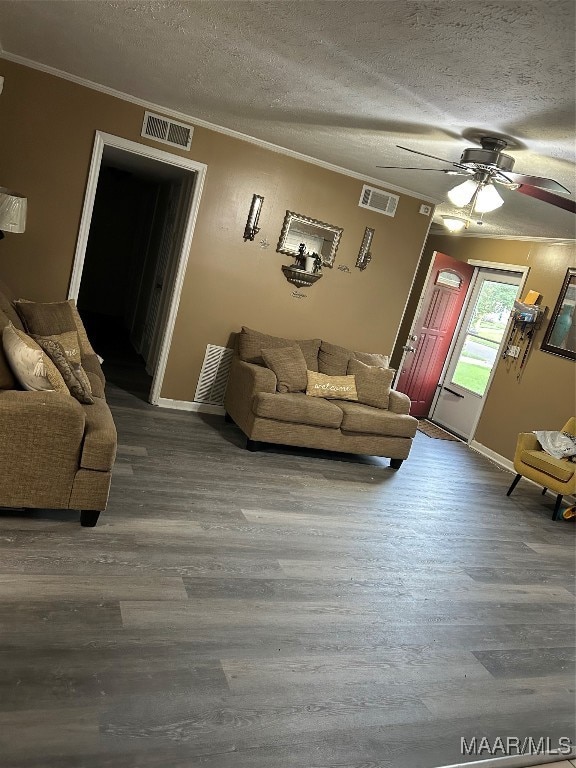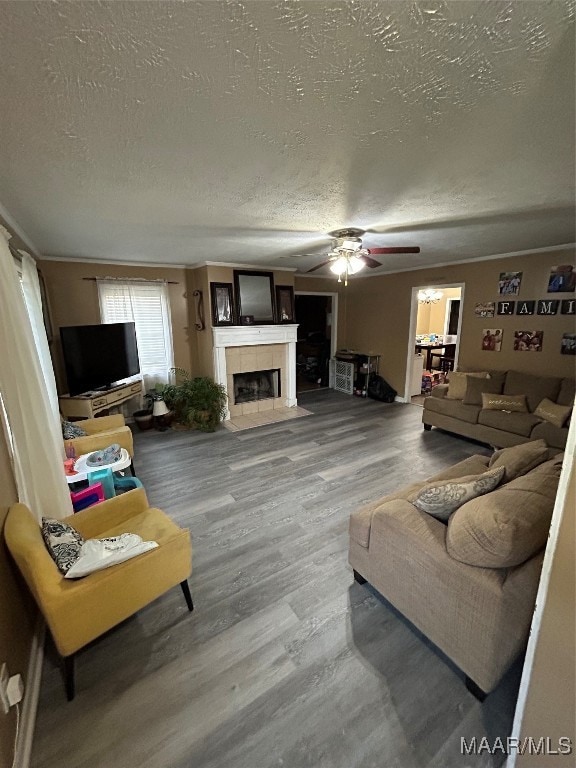
2276 E Aberdeen Dr Montgomery, AL 36116
Highlights
- Deck
- 1 Fireplace
- Covered Patio or Porch
- Hydromassage or Jetted Bathtub
- No HOA
- Tile Flooring
About This Home
As of August 2025Welcome to this beautifully designed 5-bedroom, 3-bathroom home offering 3,900 sq/ft of comfortable living space. Located on the first floor you will find a spacious living room with a fireplace and separate dining room, the kitchen has ample space for family gatherings and a large den to watch movies, play family games, also there are 2 bedrooms conveniently located on the main floor, the primary bedroom has an on-suite, down the hall is the other bedroom which has ample space, full bathroom and a laundry room.
Upstairs, you'll find 3 additional spacious bedrooms, and a bathroom. Including a generous bonus space that can be a rec room, gym or any way you want to entertain.
Large fenced in back yard with a covered deck plenty room to entertain.
Back on the market! A brand-new roof is scheduled for installation in July 2025, offering added peace of mind and long-term value for the next homeowner
Last Agent to Sell the Property
Chappell Elite Realty License #0121432 Listed on: 05/26/2025

Home Details
Home Type
- Single Family
Est. Annual Taxes
- $2,273
Year Built
- Built in 1977
Lot Details
- 0.26 Acre Lot
- Lot Dimensions are 75 x150
- Privacy Fence
- Fenced
Parking
- Driveway
Home Design
- Brick Exterior Construction
- Slab Foundation
Interior Spaces
- 3,009 Sq Ft Home
- 2-Story Property
- 1 Fireplace
Flooring
- Carpet
- Laminate
- Tile
Bedrooms and Bathrooms
- 5 Bedrooms
- 3 Full Bathrooms
- Hydromassage or Jetted Bathtub
- Separate Shower
Outdoor Features
- Deck
- Covered Patio or Porch
- Outdoor Storage
Location
- City Lot
Schools
- Brew Elementary School
- Brewbaker Middle School
- Jefferson Davis High School
Utilities
- Central Heating and Cooling System
- Electric Water Heater
Community Details
- No Home Owners Association
- Brighton Estates Subdivision
Listing and Financial Details
- Assessor Parcel Number 09-09-31-2-000-010.000
Ownership History
Purchase Details
Home Financials for this Owner
Home Financials are based on the most recent Mortgage that was taken out on this home.Purchase Details
Home Financials for this Owner
Home Financials are based on the most recent Mortgage that was taken out on this home.Purchase Details
Home Financials for this Owner
Home Financials are based on the most recent Mortgage that was taken out on this home.Similar Homes in Montgomery, AL
Home Values in the Area
Average Home Value in this Area
Purchase History
| Date | Type | Sale Price | Title Company |
|---|---|---|---|
| Warranty Deed | $140,000 | None Available | |
| Survivorship Deed | $150,263 | None Available | |
| Special Warranty Deed | $118,000 | None Available |
Mortgage History
| Date | Status | Loan Amount | Loan Type |
|---|---|---|---|
| Open | $143,010 | VA | |
| Previous Owner | $147,763 | FHA | |
| Previous Owner | $151,200 | Unknown | |
| Previous Owner | $153,000 | Construction |
Property History
| Date | Event | Price | Change | Sq Ft Price |
|---|---|---|---|---|
| 08/21/2025 08/21/25 | Sold | $215,000 | -2.3% | $71 / Sq Ft |
| 08/13/2025 08/13/25 | Pending | -- | -- | -- |
| 07/14/2025 07/14/25 | Price Changed | $220,000 | -3.5% | $73 / Sq Ft |
| 06/27/2025 06/27/25 | Price Changed | $228,000 | -3.0% | $76 / Sq Ft |
| 06/18/2025 06/18/25 | Price Changed | $235,000 | -4.1% | $78 / Sq Ft |
| 06/10/2025 06/10/25 | Price Changed | $245,000 | +6.5% | $81 / Sq Ft |
| 05/26/2025 05/26/25 | For Sale | $230,000 | +64.3% | $76 / Sq Ft |
| 06/10/2014 06/10/14 | Sold | $140,000 | -5.4% | $47 / Sq Ft |
| 05/15/2014 05/15/14 | Pending | -- | -- | -- |
| 04/03/2014 04/03/14 | For Sale | $148,000 | -- | $49 / Sq Ft |
Tax History Compared to Growth
Tax History
| Year | Tax Paid | Tax Assessment Tax Assessment Total Assessment is a certain percentage of the fair market value that is determined by local assessors to be the total taxable value of land and additions on the property. | Land | Improvement |
|---|---|---|---|---|
| 2024 | $2,273 | $23,280 | $2,500 | $20,780 |
| 2023 | $2,273 | $20,760 | $2,500 | $18,260 |
| 2022 | $1,332 | $18,250 | $2,500 | $15,750 |
| 2021 | $1,145 | $31,360 | $5,000 | $26,360 |
| 2020 | $1,161 | $15,910 | $2,500 | $13,410 |
| 2019 | $1,226 | $16,800 | $2,500 | $14,300 |
| 2018 | $1,167 | $15,990 | $2,500 | $13,490 |
| 2017 | $1,175 | $32,180 | $5,000 | $27,180 |
| 2014 | $545 | $16,050 | $2,500 | $13,550 |
| 2013 | -- | $13,530 | $2,500 | $11,030 |
Agents Affiliated with this Home
-
Susan Chappell

Seller's Agent in 2025
Susan Chappell
Chappell Elite Realty
(334) 221-5929
67 Total Sales
-
Richard Carey

Buyer's Agent in 2025
Richard Carey
Harris And Atkins Real Estate
(949) 501-2659
27 Total Sales
-
Angela Sanders
A
Seller's Agent in 2014
Angela Sanders
Keys Realty
29 Total Sales
-
Edward Farrior

Buyer's Agent in 2014
Edward Farrior
ERA Weeks & Browning Realty
(334) 399-2323
118 Total Sales
Map
Source: Montgomery Area Association of REALTORS®
MLS Number: 576702
APN: 09-09-31-2-000-010.000
- 2165 E Aberdeen Dr
- 6731 Mitzi Ct
- 2505 Hanloe Ct
- 6736 Patti Ct
- 2137 Edinburgh Dr
- 4065 Brookshire Way
- 3812 Brookshire Way
- 6605 E Aberdeen Dr
- 5520 Ash Grove Cir
- 3748 Roswell Place
- 3412 Oak Grove Cir
- 3656 Oak Grove Cir
- 2040 Station Ct
- 3420 Oak Grove Cir
- 6401 Guiness Dr
- 2112 Station Ct
- 3669 Oak Grove Cir
- 3537 Oak Grove Cir
- 3517 Club Ln
- 6616 Chaprice Ln






