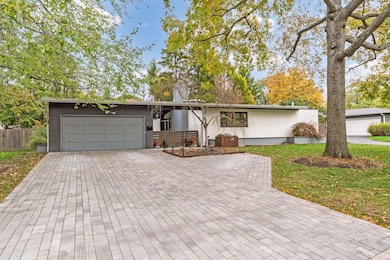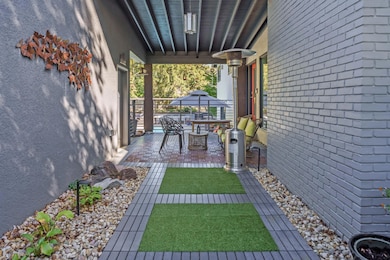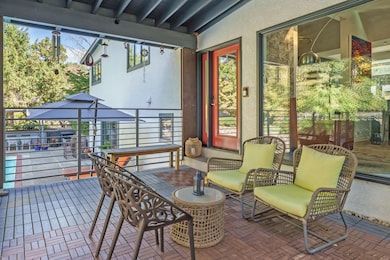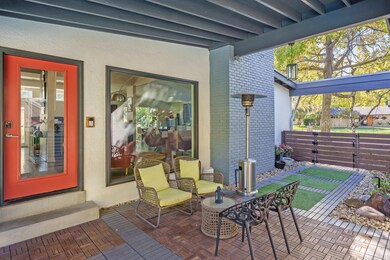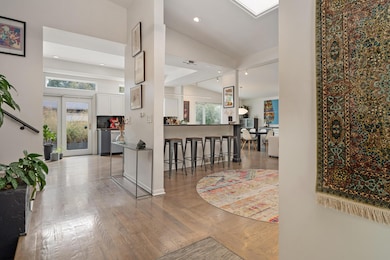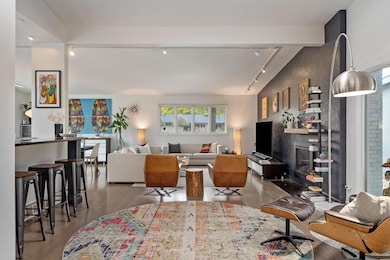2276 Hoxton Ct Columbus, OH 43220
Estimated payment $6,635/month
Highlights
- In Ground Pool
- Midcentury Modern Architecture
- Wood Flooring
- Windermere Elementary School Rated A
- Vaulted Ceiling
- No HOA
About This Home
Unassuming from the street, this one of a kind (and completely updated) mid century home offers over 3,000 of living space, in one of Upper Arlington's most desirable neighborhoods. If you love to entertain friends & family, this home is for you! Completely updated in 2017. MAIN LEVEL: Featuring a desirable open floor plan, vaulted ceiling, hardwood floors, spacious living and dining areas, eat-in kitchen with tons of counter and storage space. UPSTAIRS: spacious primary suite, primary bathroom with double vanities, walk-in closet and tiled shower, large guest bedroom, guest bath with tub/ shower, second guest bedroom with built-in cabinetry and double closets. LOWER LEVEL: walk-out pool area and yard, family room with decorative fireplace, large fourth bedroom with built-in cabinetry and egress window, smaller fifth bedroom/ study with egress window, guest bathroom with shower. LOWER LOWER LEVEL: Bonus room (currently used as a workout area), laundry room (not pictured), private den, large storage/ utility room. OUTSIDE: a gated entry courtyard with covered breezeway and built in planters, 2 car heated garage, private and secluded fenced yard with in-ground salt water pool, large patio with different seating areas, spacious lawn, a private covered hot tub area, storage shed and beautifully landscaped walkway with access to the kitchen. Situated in the Surrey Hill neighborhood on Hoxton Court, a cul-de-sac with beautifully kept and architecturally significant neighboring homes, this is an A+ location in a quiet neighborhood with easy access to all Upper Arlington destinations, The Ohio State University and Downtown Columbus.
Home Details
Home Type
- Single Family
Est. Annual Taxes
- $13,081
Year Built
- Built in 1960
Lot Details
- 0.29 Acre Lot
- Cul-De-Sac
- Fenced Yard
Parking
- 2 Car Attached Garage
- Garage Door Opener
Home Design
- Midcentury Modern Architecture
- Split Level Home
- Quad-Level Property
- Brick Exterior Construction
- Block Foundation
- Wood Siding
- Stucco Exterior
Interior Spaces
- 2,996 Sq Ft Home
- Vaulted Ceiling
- Wood Burning Fireplace
- Gas Log Fireplace
- Insulated Windows
- Family Room
- Home Security System
Kitchen
- Gas Range
- Microwave
- Dishwasher
Flooring
- Wood
- Ceramic Tile
Bedrooms and Bathrooms
Laundry
- Laundry Room
- Laundry on lower level
Basement
- Partial Basement
- Crawl Space
Eco-Friendly Details
- Green Energy Flooring
Pool
- In Ground Pool
- Spa
Outdoor Features
- Patio
- Shed
- Storage Shed
Utilities
- Forced Air Heating and Cooling System
- Heating System Uses Gas
Community Details
- No Home Owners Association
Listing and Financial Details
- Assessor Parcel Number 070-008377
Map
Home Values in the Area
Average Home Value in this Area
Tax History
| Year | Tax Paid | Tax Assessment Tax Assessment Total Assessment is a certain percentage of the fair market value that is determined by local assessors to be the total taxable value of land and additions on the property. | Land | Improvement |
|---|---|---|---|---|
| 2024 | $13,081 | $222,670 | $73,990 | $148,680 |
| 2023 | $12,731 | $222,670 | $73,990 | $148,680 |
| 2022 | $12,882 | $184,350 | $53,520 | $130,830 |
| 2021 | $11,403 | $184,350 | $53,520 | $130,830 |
| 2020 | $11,302 | $184,350 | $53,520 | $130,830 |
| 2019 | $10,405 | $150,050 | $53,520 | $96,530 |
| 2018 | $11,053 | $150,050 | $53,520 | $96,530 |
| 2017 | $10,325 | $150,050 | $53,520 | $96,530 |
| 2016 | $11,740 | $177,560 | $34,620 | $142,940 |
| 2015 | $11,730 | $177,560 | $34,620 | $142,940 |
| 2014 | $11,743 | $177,560 | $34,620 | $142,940 |
| 2013 | $5,608 | $161,420 | $31,465 | $129,955 |
Property History
| Date | Event | Price | List to Sale | Price per Sq Ft | Prior Sale |
|---|---|---|---|---|---|
| 10/27/2025 10/27/25 | For Sale | $1,050,000 | +105.9% | $350 / Sq Ft | |
| 03/31/2025 03/31/25 | Off Market | $510,000 | -- | -- | |
| 03/27/2025 03/27/25 | Off Market | $510,000 | -- | -- | |
| 07/03/2017 07/03/17 | Sold | $510,000 | -6.4% | $170 / Sq Ft | View Prior Sale |
| 06/03/2017 06/03/17 | Pending | -- | -- | -- | |
| 04/27/2017 04/27/17 | For Sale | $545,000 | -- | $182 / Sq Ft |
Purchase History
| Date | Type | Sale Price | Title Company |
|---|---|---|---|
| Survivorship Deed | $510,000 | Talon Title Agency Llc | |
| Interfamily Deed Transfer | -- | None Available | |
| Warranty Deed | $530,000 | Lawyers Title | |
| Deed | $322,525 | -- | |
| Warranty Deed | $114,200 | -- | |
| Deed | -- | -- |
Mortgage History
| Date | Status | Loan Amount | Loan Type |
|---|---|---|---|
| Open | $543,000 | Adjustable Rate Mortgage/ARM | |
| Previous Owner | $150,000 | Balloon |
Source: Columbus and Central Ohio Regional MLS
MLS Number: 225040437
APN: 070-008377
- 2300 Hoxton Ct
- 2276 Johnston Rd
- 3918 Hillview Dr
- 3920 Overdale Dr
- 3804 Mountview Rd
- 2458 Edgevale Rd
- 2413 Edgevale Rd
- 2195 Edgevale Rd
- 4115 Woodbridge Rd
- 2081 Fishinger Rd
- 2401 Shrewsbury Rd
- 2443 Shrewsbury Rd
- 2424 Nottingham Rd
- 3701 Reed Rd
- 3509 Redding Rd
- 2565 Nottingham Rd
- 2666 Shrewsbury Rd
- 3600 Reed Rd Unit 15
- 2745 Cranford Rd
- 4020 Ritamarie Dr
- 2443 Shrewsbury Rd
- 2483 Shrewsbury Rd
- 1953 Fishinger Rd
- 2475 Swansea Rd
- 2100 Cheltenham Rd
- 1783 Ardleigh Rd Unit 1787
- 4260 Reedbury Ln
- 1862 Kentwell Rd
- 3181 Northwest Blvd
- 1350 Marlyn Dr
- 4200 Dublin Rd Unit 5
- 4780 Nugent Dr
- 1942 Mackenzie Dr
- 1984 Ridgeview Rd
- 4829 Dierker Rd
- 4867 Dierker Rd
- 2883 Charing Rd Unit 2883
- 4851 Moreland Dr W
- 5028 Dierker Rd
- 2255 Country Corners Dr

