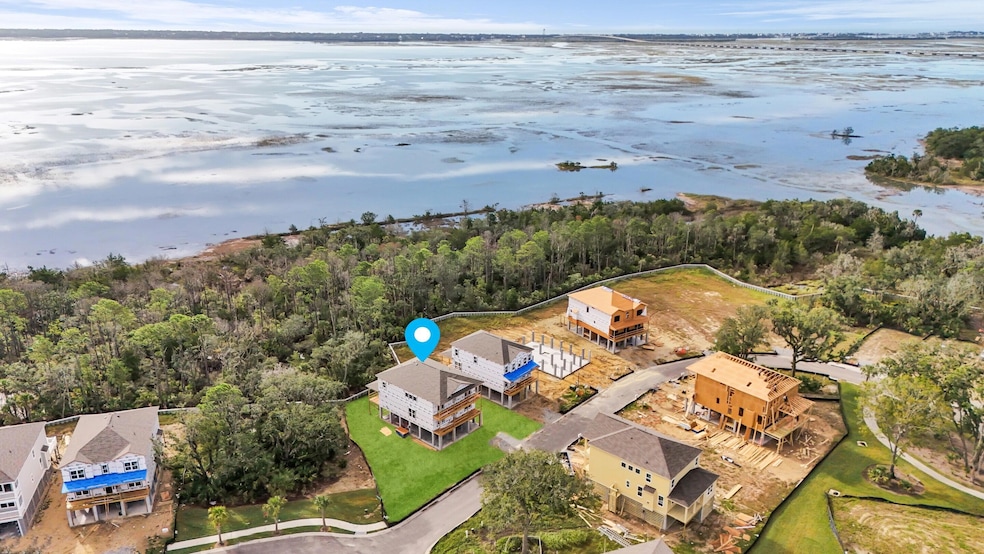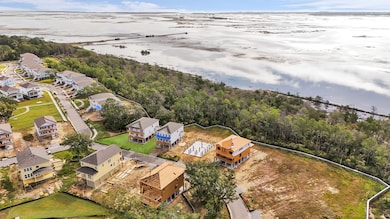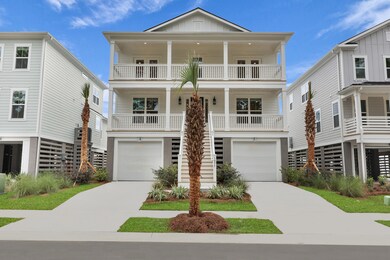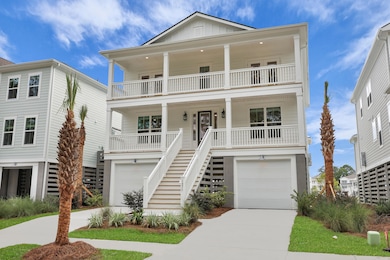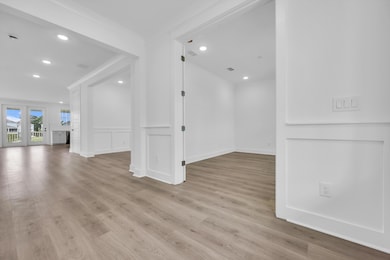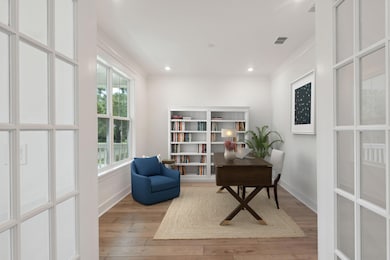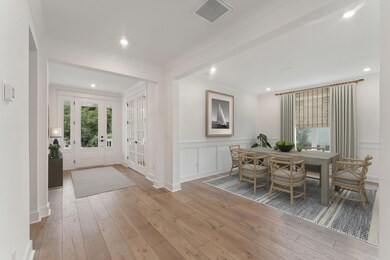2276 Minifarm Way Unit 530 Mount Pleasant, SC 29466
Six Mile NeighborhoodEstimated payment $10,120/month
Highlights
- Home fronts a seawall
- Under Construction
- Wetlands on Lot
- Jennie Moore Elementary School Rated A
- Deck
- Wooded Lot
About This Home
Marsh Homesite with views of the Hamlin Sound! Welcome to Liberty Hill Farm, where a remarkable home and unparalleled amenities combine to create a truly exceptional living experience in the heart of Mount Pleasant. The magnificent Wando model is a 4-bedroom, 3.5-bathroom home that seamlessly blends work and play, offering an ideal living space for families. The expansive Ultra gourmet kitchen boasts built-in appliances, an elegant apron sink, a convenient butler's pantry for indulging in a coffee station or creating a stylish wine bar, and a walk-in pantry for ample storage. The formal dining room and open great room provide room for entertaining, while the 360 square foot screened deck and deck extension offer a picturesque backdrop of the backyard.The first floor of this thoughtfully designed residence features an additional ensuite complete with a full bath, including a shower and walk-in closet, providing a comfortable guest room or private space for loved ones. Find convenience in the three-stop elevator rough-in, an excellent feature for those seeking accessibility. The home office with glass doors ensures both privacy and visual interest, making it an ideal workspace. Upstairs, the second floor presents a spacious owner's suite and three additional bedrooms. The owner's suite is a retreat of luxury, boasting a generously sized bedroom and sizable walk-in closet, perfect for housing even the most exceptional wardrobe collections. The spacious laundry room offers abundant cabinet storage and ample countertop space, keeping clutter at bay and streamlining daily chores. Liberty Hill Farm offers an impressive array of amenities for its residents, which includes a pavilion, pool, fire pit, playground, gardening center, and an existing network of community trails, ensuring an engaging and vibrant lifestyle for all residents.
Liberty Hill Farm offers a prime location just one mile from the Isle of Palms Connector and a short drive from an array of shops, restaurants, renowned schools, and the charming downtown Charleston.
Home Details
Home Type
- Single Family
Year Built
- Built in 2025 | Under Construction
Lot Details
- 10,019 Sq Ft Lot
- Property fronts a marsh
- Home fronts a seawall
- Irrigation
- Wooded Lot
HOA Fees
- $129 Monthly HOA Fees
Parking
- 2 Car Attached Garage
- Garage Door Opener
Home Design
- Traditional Architecture
- Raised Foundation
- Architectural Shingle Roof
- Cement Siding
Interior Spaces
- 3,466 Sq Ft Home
- 2-Story Property
- Smooth Ceilings
- High Ceiling
- Gas Log Fireplace
- Window Treatments
- Entrance Foyer
- Family Room with Fireplace
- Formal Dining Room
- Loft
- Utility Room with Study Area
Kitchen
- Eat-In Kitchen
- Walk-In Pantry
- Double Oven
- Built-In Electric Oven
- Gas Cooktop
- Range Hood
- Microwave
- Dishwasher
- Kitchen Island
- Farmhouse Sink
- Disposal
Flooring
- Wood
- Ceramic Tile
Bedrooms and Bathrooms
- 4 Bedrooms
- Walk-In Closet
- In-Law or Guest Suite
Laundry
- Laundry Room
- Washer and Electric Dryer Hookup
Accessible Home Design
- Adaptable For Elevator
Outdoor Features
- Wetlands on Lot
- Balcony
- Deck
- Covered Patio or Porch
- Rain Gutters
Schools
- Jennie Moore Elementary School
- Laing Middle School
- Wando High School
Utilities
- Central Air
- Heating System Uses Natural Gas
- Tankless Water Heater
Community Details
Overview
- Built by K. Hovnanian
- Liberty Hill Farm Subdivision
Recreation
- Community Pool
- Park
- Trails
Map
Home Values in the Area
Average Home Value in this Area
Property History
| Date | Event | Price | List to Sale | Price per Sq Ft |
|---|---|---|---|---|
| 11/07/2025 11/07/25 | Pending | -- | -- | -- |
| 10/22/2025 10/22/25 | Price Changed | $1,599,900 | -5.9% | $462 / Sq Ft |
| 10/22/2025 10/22/25 | Price Changed | $1,699,900 | -2.3% | $490 / Sq Ft |
| 10/19/2025 10/19/25 | For Sale | $1,739,900 | -- | $502 / Sq Ft |
Source: CHS Regional MLS
MLS Number: 25028320
- 1768 Cultivation Ln Unit 505
- 1750 Cultivation Ln Unit 514
- 2284 Minifarm Way
- 2304 Minifarm Way
- 2336 Minifarm Way Unit 507
- 1768 Cultivation Ln
- 1772 Cultivation Ln Unit 504
- 1772 Cultivation Ln
- 0 Rifle Range Rd Unit (Lot 2)
- 0 Rifle Range Rd Unit (Lot 1)
- 0 N Rifle Range Rd Unit (Lot 1 & 2)
- 0 N Rifle Range Rd Unit 24028206
- 3116 Sandy Pearl Way
- Bridgeside Plan at Norwood Oaks
- 2251 Show Basket Way
- 0 Lucys Ln Unit 24029805
- 2481 Fulford Ct
- 1509 W Palmetto Fort Dr
- Wando Plan at Liberty Hill Farm
- Copahee Plan at Liberty Hill Farm
