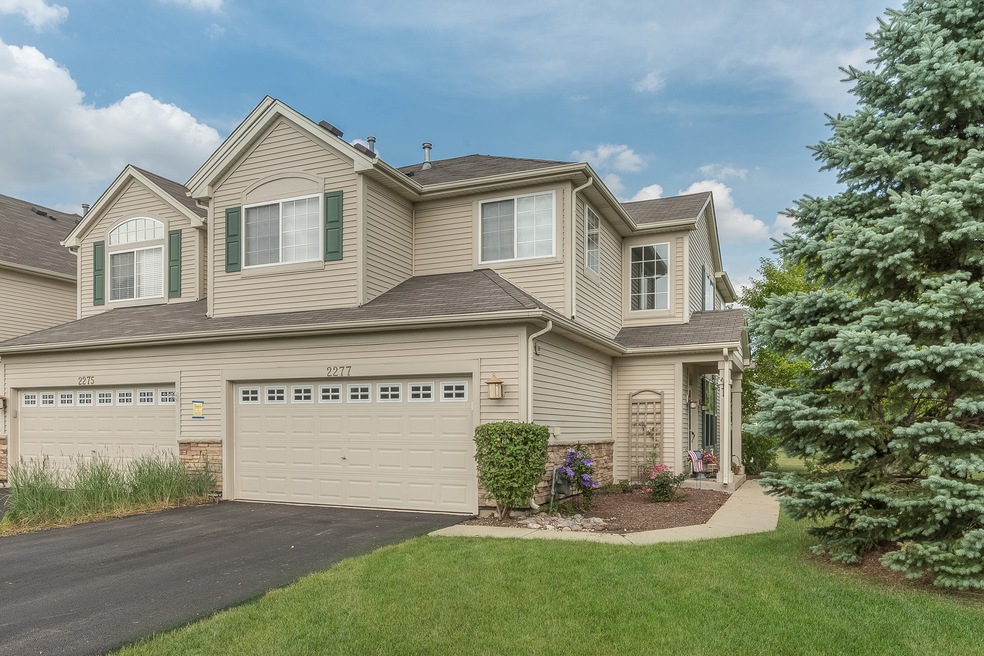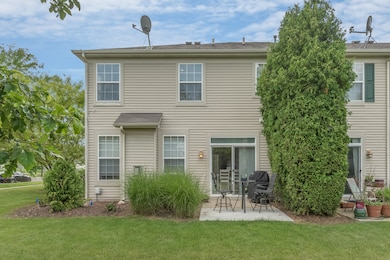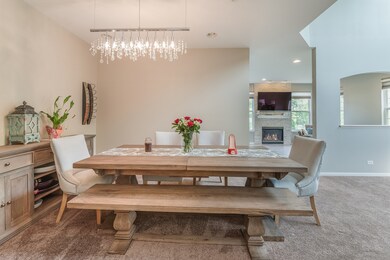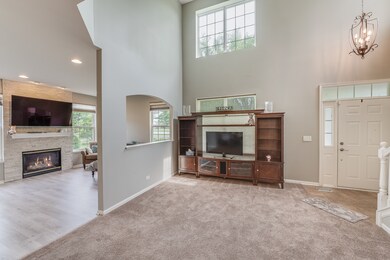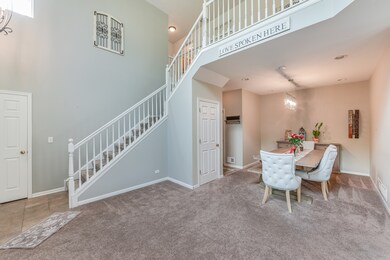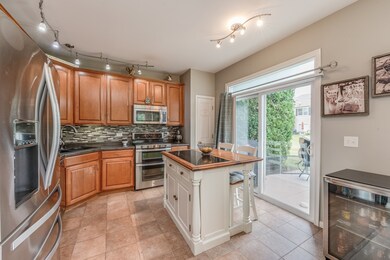
2277 Gallant Fox Cir Unit 1 Montgomery, IL 60538
South Montgomery NeighborhoodHighlights
- Vaulted Ceiling
- Whirlpool Bathtub
- Walk-In Pantry
- Oswego High School Rated A-
- Corner Lot
- Double Oven
About This Home
As of August 2020Blackberry Crossing West Townhome End unit with private driveway. 3 bedroom, 2.5 bath, oversized 2 car garage with custom overhead storage. Home has a private drive, 7x12 patio with Pond view.1690 sq. feet. 2 story entryway and living room, Master bedroom features tray celling, full walk-in closet custom shelved for shoe lovers; recently remodeled en suite master bathroom featuring jetted tub, ceramic tiled shower and corian double vanity top 2nd bathroom also features ceramic wall tiled shower and corian vanity top, eat in kitchen with 42" maple cabinets. Stainless steel microwave, dishwasher and double oven. Gas vent fireplace with valentino stone tile and custom mantel. Living room and family room feature upgraded custom top down blinds with shade filter. 2nd floor laundry (washer and dryer included). ADT security system. Enjoy stress-free living! This meticulously maintained, smoke-free home wont last. Welcome home. MLS #10776755
Last Agent to Sell the Property
Melanie Broderick
Metro Realty Inc. License #471014867 Listed on: 07/10/2020
Townhouse Details
Home Type
- Townhome
Est. Annual Taxes
- $6,016
Year Built | Renovated
- 2006 | 2017
HOA Fees
- $185 per month
Parking
- Attached Garage
- Parking Included in Price
- Garage Is Owned
Home Design
- Brick Exterior Construction
- Slab Foundation
- Asphalt Shingled Roof
- Vinyl Siding
Interior Spaces
- Vaulted Ceiling
- Gas Log Fireplace
- Laminate Flooring
Kitchen
- Walk-In Pantry
- Double Oven
- Microwave
- Dishwasher
- Stainless Steel Appliances
- Disposal
Bedrooms and Bathrooms
- Primary Bathroom is a Full Bathroom
- Dual Sinks
- Whirlpool Bathtub
- Garden Bath
- Separate Shower
Laundry
- Laundry on upper level
- Dryer
- Washer
Utilities
- Central Air
- Heating System Uses Gas
Additional Features
- Patio
- East or West Exposure
Community Details
Amenities
- Common Area
Pet Policy
- Pets Allowed
Ownership History
Purchase Details
Home Financials for this Owner
Home Financials are based on the most recent Mortgage that was taken out on this home.Purchase Details
Home Financials for this Owner
Home Financials are based on the most recent Mortgage that was taken out on this home.Purchase Details
Home Financials for this Owner
Home Financials are based on the most recent Mortgage that was taken out on this home.Purchase Details
Home Financials for this Owner
Home Financials are based on the most recent Mortgage that was taken out on this home.Similar Homes in Montgomery, IL
Home Values in the Area
Average Home Value in this Area
Purchase History
| Date | Type | Sale Price | Title Company |
|---|---|---|---|
| Warranty Deed | $198,000 | Primary Title Services Llc | |
| Warranty Deed | -- | -- | |
| Warranty Deed | $112,000 | Greater Metropolitan Title L | |
| Special Warranty Deed | $237,500 | Ryland Title Company |
Mortgage History
| Date | Status | Loan Amount | Loan Type |
|---|---|---|---|
| Open | $188,005 | New Conventional | |
| Previous Owner | $89,600 | New Conventional | |
| Previous Owner | $234,191 | FHA |
Property History
| Date | Event | Price | Change | Sq Ft Price |
|---|---|---|---|---|
| 08/27/2020 08/27/20 | Sold | $197,900 | 0.0% | $117 / Sq Ft |
| 07/10/2020 07/10/20 | Pending | -- | -- | -- |
| 07/10/2020 07/10/20 | For Sale | $197,900 | +76.7% | $117 / Sq Ft |
| 09/12/2014 09/12/14 | Sold | $112,000 | +1.9% | $59 / Sq Ft |
| 06/04/2013 06/04/13 | Pending | -- | -- | -- |
| 06/04/2013 06/04/13 | For Sale | $109,900 | -1.9% | $58 / Sq Ft |
| 06/04/2013 06/04/13 | Off Market | $112,000 | -- | -- |
| 05/31/2013 05/31/13 | For Sale | $109,900 | -1.9% | $58 / Sq Ft |
| 05/27/2013 05/27/13 | Off Market | $112,000 | -- | -- |
| 05/24/2013 05/24/13 | For Sale | $109,900 | -- | $58 / Sq Ft |
Tax History Compared to Growth
Tax History
| Year | Tax Paid | Tax Assessment Tax Assessment Total Assessment is a certain percentage of the fair market value that is determined by local assessors to be the total taxable value of land and additions on the property. | Land | Improvement |
|---|---|---|---|---|
| 2024 | $6,016 | $79,289 | $6,587 | $72,702 |
| 2023 | $5,287 | $70,939 | $5,893 | $65,046 |
| 2022 | $5,287 | $62,682 | $5,350 | $57,332 |
| 2021 | $4,964 | $57,470 | $5,350 | $52,120 |
| 2020 | $5,197 | $59,265 | $5,350 | $53,915 |
| 2019 | $5,053 | $56,991 | $5,145 | $51,846 |
| 2018 | $4,776 | $53,197 | $5,145 | $48,052 |
| 2017 | $4,615 | $48,829 | $5,145 | $43,684 |
| 2016 | $4,104 | $43,131 | $5,145 | $37,986 |
| 2015 | $3,983 | $39,984 | $4,677 | $35,307 |
| 2014 | -- | $39,984 | $4,677 | $35,307 |
| 2013 | -- | $47,215 | $4,677 | $42,538 |
Agents Affiliated with this Home
-
M
Seller's Agent in 2020
Melanie Broderick
Metro Realty Inc.
-

Buyer's Agent in 2020
Dean Bisconti
RE/MAX
(630) 205-5701
2 in this area
132 Total Sales
-

Seller's Agent in 2014
Naomi Koesler
Keller Williams Innovate - Aurora
(630) 518-8026
3 in this area
79 Total Sales
-
T
Buyer's Agent in 2014
Terry Kauffman
Kauffman Real Estate
Map
Source: Midwest Real Estate Data (MRED)
MLS Number: MRD10776755
APN: 02-02-103-067
- 3066 Troon Dr Unit 2601
- 3042 Gaylord Ln
- 2142 Gallant Fox Cir Unit 1
- 3120 Secretariat Ln
- 2930 Heather Ln Unit 1
- 2943 Heather Ln Unit 1
- 3177 Whirlaway Ln
- 1875 Faxon Dr Unit 4
- 1836 Candlelight Cir Unit 153
- 1740 Wick Way
- 2825 Rebecca Ct
- 2246 Margaret Dr
- 1705 Heatherstone Ave Unit 2
- 2455 Hillsboro Ln
- 1715 Ivy Ln
- 2763 Providence Ln Unit 7
- 2917 Manchester Dr
- 2680 Jenna Cir Unit 1
- 2420 Columbia Ln Unit 3
- 2632 Pecos Cir
