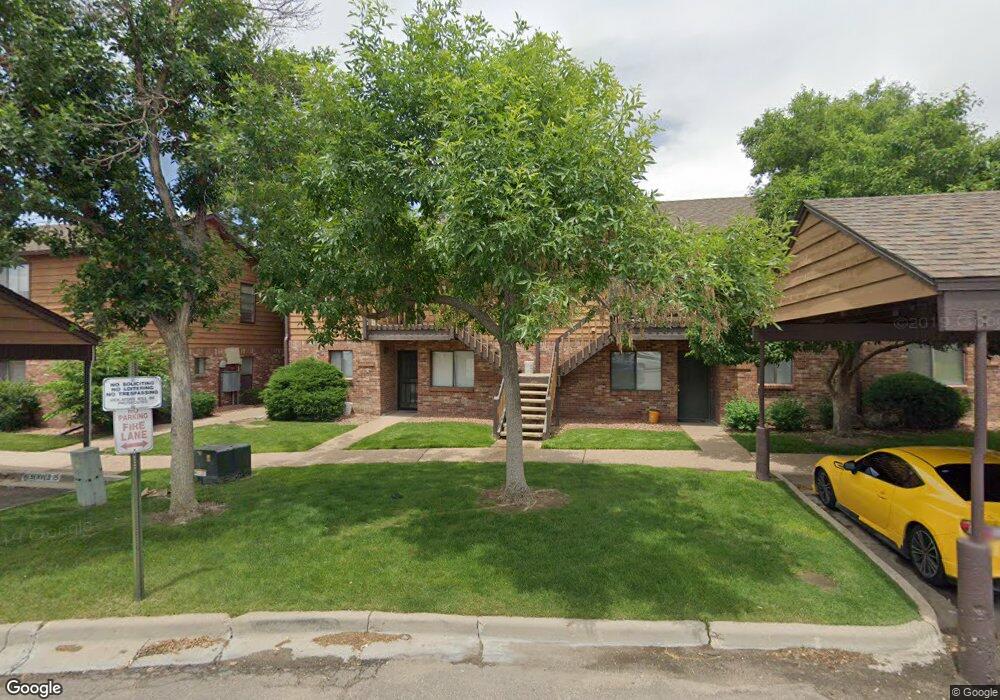2277 S Buckley Rd Unit 102 Aurora, CO 80013
Horseshoe Park NeighborhoodEstimated Value: $154,000 - $208,000
1
Bed
1
Bath
540
Sq Ft
$315/Sq Ft
Est. Value
About This Home
This home is located at 2277 S Buckley Rd Unit 102, Aurora, CO 80013 and is currently estimated at $170,310, approximately $315 per square foot. 2277 S Buckley Rd Unit 102 is a home located in Arapahoe County with nearby schools including Yale Elementary School, Mrachek Middle School, and Rangeview High School.
Ownership History
Date
Name
Owned For
Owner Type
Purchase Details
Closed on
Aug 26, 2020
Sold by
Sewill Robert Allen
Bought by
Lrwkre I Llc
Current Estimated Value
Purchase Details
Closed on
May 8, 2017
Sold by
Eugel Richard and Sewill Robert
Bought by
Eugel K Richard and Sewill Robert Alle
Purchase Details
Closed on
Dec 15, 2006
Sold by
Downs Carolyn W and Kee Carrie W
Bought by
Sewill Robert and Engel Richard
Home Financials for this Owner
Home Financials are based on the most recent Mortgage that was taken out on this home.
Original Mortgage
$34,000
Interest Rate
6.31%
Mortgage Type
Purchase Money Mortgage
Purchase Details
Closed on
Dec 11, 2006
Sold by
Price Vickie Wilkerson
Bought by
Downs Carolyn W and Kee Carrie W
Home Financials for this Owner
Home Financials are based on the most recent Mortgage that was taken out on this home.
Original Mortgage
$34,000
Interest Rate
6.31%
Mortgage Type
Purchase Money Mortgage
Purchase Details
Closed on
Jun 12, 1998
Sold by
Wilkerson Kenneth L
Bought by
Downs Carolyn W
Purchase Details
Closed on
Aug 28, 1989
Sold by
American Savings & Loan Assn 2Nd Floor
Bought by
Wilkerson Kenneth L
Purchase Details
Closed on
Mar 1, 1989
Sold by
Conversion Arapco
Bought by
American Savings & Loan Assn 2Nd Floor
Purchase Details
Closed on
Jul 1, 1984
Bought by
Conversion Arapco
Create a Home Valuation Report for This Property
The Home Valuation Report is an in-depth analysis detailing your home's value as well as a comparison with similar homes in the area
Home Values in the Area
Average Home Value in this Area
Purchase History
| Date | Buyer | Sale Price | Title Company |
|---|---|---|---|
| Lrwkre I Llc | -- | None Listed On Document | |
| Lrwkre I Llc | -- | None Listed On Document | |
| Eugel K Richard | -- | Fidelity National Title | |
| Sewill Robert | $37,000 | Land Title | |
| Downs Carolyn W | -- | Land Title | |
| Downs Carolyn W | -- | Lt | |
| Wilkerson Kenneth L | -- | -- | |
| American Savings & Loan Assn 2Nd Floor | -- | -- | |
| Conversion Arapco | -- | -- |
Source: Public Records
Mortgage History
| Date | Status | Borrower | Loan Amount |
|---|---|---|---|
| Previous Owner | Sewill Robert | $34,000 |
Source: Public Records
Tax History Compared to Growth
Tax History
| Year | Tax Paid | Tax Assessment Tax Assessment Total Assessment is a certain percentage of the fair market value that is determined by local assessors to be the total taxable value of land and additions on the property. | Land | Improvement |
|---|---|---|---|---|
| 2024 | $854 | $9,186 | -- | -- |
| 2023 | $854 | $9,186 | $0 | $0 |
| 2022 | $1,015 | $10,112 | $0 | $0 |
| 2021 | $1,048 | $10,112 | $0 | $0 |
| 2020 | $1,124 | $10,790 | $0 | $0 |
| 2019 | $1,117 | $10,790 | $0 | $0 |
| 2018 | $662 | $6,264 | $0 | $0 |
| 2017 | $576 | $6,264 | $0 | $0 |
| 2016 | $440 | $4,680 | $0 | $0 |
| 2015 | $424 | $4,680 | $0 | $0 |
| 2014 | $226 | $2,404 | $0 | $0 |
| 2013 | -- | $2,980 | $0 | $0 |
Source: Public Records
Map
Nearby Homes
- 2215 S Buckley Rd Unit 201
- 2139 S Ouray St
- 17033 E Pacific Place
- 16836 E Asbury Ave
- 2318 S Rifle St
- 16845 E Asbury Ave
- 1996 S Olathe St
- 17307 E Wesley Ave
- 2084 S Rifle St
- 2002 S Richfield St
- 2515 S Pagosa St
- 2007 S Rifle St
- 2067 S Salida St
- 2490 S Rifle St
- 2463 S Memphis Way
- 16800 E Bails Place
- 2145 S Lewiston St
- 17512 E Wesley Place
- 16026 E Warren Place
- 2497 S Mobile St
- 2277 S Buckley Rd Unit 101
- 2277 S Buckley Rd Unit 201
- 2277 S Buckley Rd Unit 202
- 2255 S Buckley Rd Unit 101
- 2255 S Buckley Rd Unit 201
- 2255 S Buckley Rd Unit 102
- 2255 S Buckley Rd Unit 202
- 2275 S Buckley Rd Unit 201
- 2275 S Buckley Rd Unit 102
- 2275 S Buckley Rd Unit 202
- 2275 S Buckley Rd
- 2261 S Buckley Rd Unit 101
- 2261 S Buckley Rd Unit 201
- 2261 S Buckley Rd Unit 2261202
- 2253 S Buckley Rd Unit 101
- 2253 S Buckley Rd Unit 201
- 2253 S Buckley Rd Unit 102
- 2263 S Buckley Rd Unit 101
- 2263 S Buckley Rd Unit 201
- 2263 S Buckley Rd Unit 102
