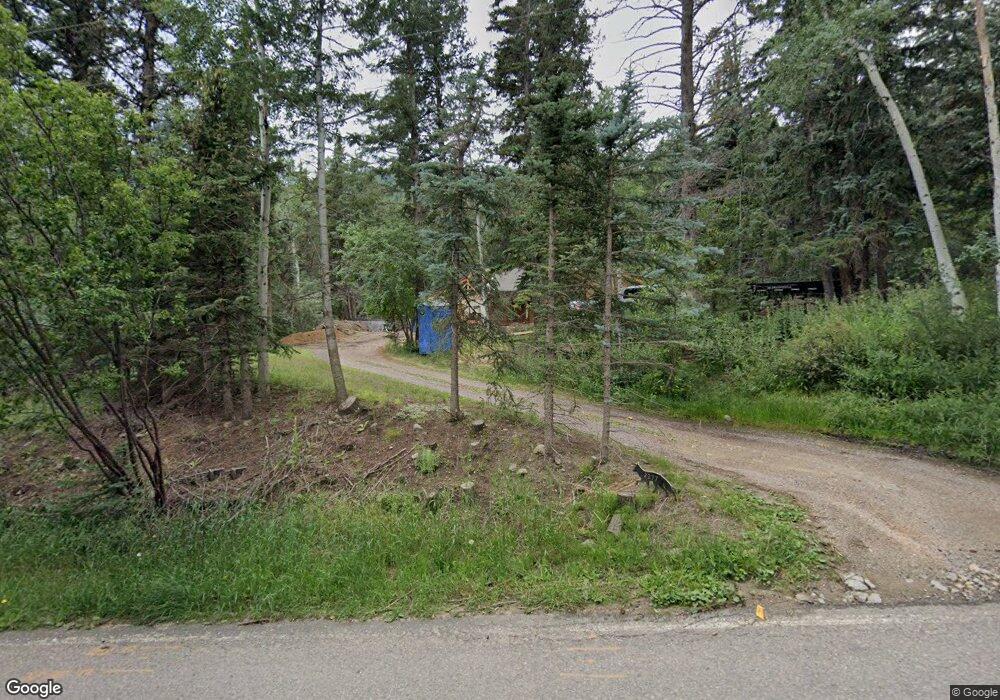2277 Witter Gulch Rd Evergreen, CO 80439
Estimated Value: $776,000 - $878,000
3
Beds
2
Baths
1,634
Sq Ft
$504/Sq Ft
Est. Value
About This Home
This home is located at 2277 Witter Gulch Rd, Evergreen, CO 80439 and is currently estimated at $822,774, approximately $503 per square foot. 2277 Witter Gulch Rd is a home located in Clear Creek County with nearby schools including Clear Creek Middle School and Clear Creek High School.
Ownership History
Date
Name
Owned For
Owner Type
Purchase Details
Closed on
Nov 23, 2021
Sold by
Baral Uday and Baral Shiva
Bought by
315 Juniper Ln Llc
Current Estimated Value
Purchase Details
Closed on
May 17, 2021
Sold by
Nordquist Scott and Nordquist Emily
Bought by
Richardson Katherine A and Voss Luke A
Home Financials for this Owner
Home Financials are based on the most recent Mortgage that was taken out on this home.
Original Mortgage
$585,600
Interest Rate
3%
Mortgage Type
New Conventional
Purchase Details
Closed on
Aug 5, 2016
Sold by
Lees Robert F
Bought by
Nordquist Scott and Nordquist Emily
Home Financials for this Owner
Home Financials are based on the most recent Mortgage that was taken out on this home.
Original Mortgage
$342,000
Interest Rate
3.56%
Mortgage Type
New Conventional
Create a Home Valuation Report for This Property
The Home Valuation Report is an in-depth analysis detailing your home's value as well as a comparison with similar homes in the area
Home Values in the Area
Average Home Value in this Area
Purchase History
| Date | Buyer | Sale Price | Title Company |
|---|---|---|---|
| 315 Juniper Ln Llc | -- | None Available | |
| Richardson Katherine A | $732,000 | Land Title Guarantee Company | |
| Nordquist Scott | $427,500 | Land Title Guarantee Company |
Source: Public Records
Mortgage History
| Date | Status | Borrower | Loan Amount |
|---|---|---|---|
| Open | Richardson Katherine A | $336,294 | |
| Previous Owner | Richardson Katherine A | $585,600 | |
| Previous Owner | Nordquist Scott | $342,000 |
Source: Public Records
Tax History Compared to Growth
Tax History
| Year | Tax Paid | Tax Assessment Tax Assessment Total Assessment is a certain percentage of the fair market value that is determined by local assessors to be the total taxable value of land and additions on the property. | Land | Improvement |
|---|---|---|---|---|
| 2024 | $3,180 | $40,900 | $7,150 | $33,750 |
| 2023 | $3,170 | $40,900 | $7,150 | $33,750 |
| 2022 | $2,939 | $37,120 | $8,090 | $29,030 |
| 2021 | $2,950 | $38,190 | $8,320 | $29,870 |
| 2020 | $2,178 | $29,810 | $8,320 | $21,490 |
| 2019 | $2,171 | $29,810 | $8,320 | $21,490 |
| 2018 | $1,798 | $25,350 | $8,380 | $16,970 |
| 2017 | $1,772 | $25,350 | $8,380 | $16,970 |
| 2016 | $1,201 | $17,280 | $9,260 | $8,020 |
| 2015 | -- | $17,280 | $9,260 | $8,020 |
| 2014 | -- | $15,810 | $9,260 | $6,550 |
Source: Public Records
Map
Nearby Homes
- 360 Aspen Place
- 1521 Witter Gulch Rd
- 723 Snyder Mountain Rd
- 95 Meadowlark Dr
- 000 Meadowlark Dr
- 1673 Sinton Rd
- 0 Lodgepole Unit REC7816137
- 98 Martin Dr
- 129 Martin Dr
- 1000 Lodgepole Dr
- 356 Castlewood Dr
- 509 Cottonwood Dr
- 000 Aspenwood Ln
- 193 Mary Beth Rd
- 32 Oak Way
- 249 Mesa Dr
- 425 Patty Dr
- Lot 83 Conifer Dr
- 281 Kings Rd
- 222 Greystone Rd
- 2233 Witter Gulch Rd
- 2301 Witter Gulch Rd
- 2244 Witter Gulch Rd
- 2306 Witter Gulch Rd
- 2339 Witter Gulch Rd
- 2225 Witter Gulch Rd
- 2218 Witter Gulch Rd
- 2363 Witter Gulch Rd
- 264 Blue Spruce Dr
- 2368 Witter Gulch Rd
- 324 Blue Spruce Dr
- 2192 Witter Gulch Rd
- 266 Aspen Place
- 142 Blue Spruce Dr
- 2413 Witter Gulch Rd
- 380 Aspen Place
- 323 Aspen Place
- 154 Blue Spruce Dr
- 222 Aspen Place
- 2138 Witter Gulch Rd
