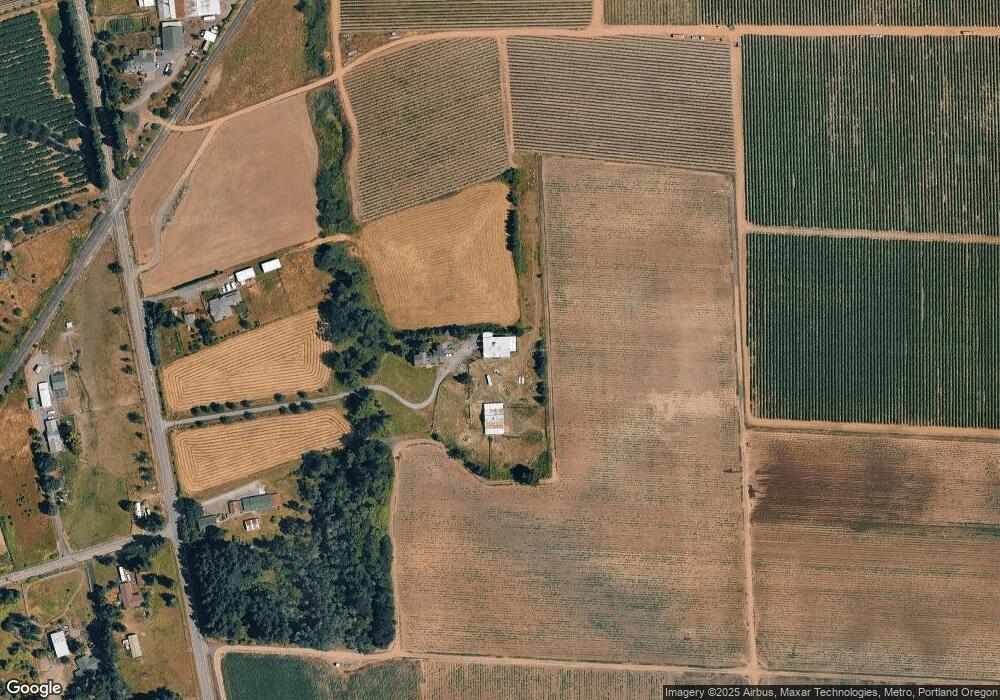22776 Bents Rd NE Aurora, OR 97002
Estimated Value: $1,579,392
4
Beds
3
Baths
2,606
Sq Ft
$606/Sq Ft
Est. Value
About This Home
This home is located at 22776 Bents Rd NE, Aurora, OR 97002 and is currently estimated at $1,579,392, approximately $606 per square foot. 22776 Bents Rd NE is a home located in Marion County with nearby schools including North Marion Primary School, North Marion Middle School, and North Marion High School.
Ownership History
Date
Name
Owned For
Owner Type
Purchase Details
Closed on
Mar 18, 2003
Sold by
Flanagan Michael and Flanagan Camille
Bought by
Flanagan Camille
Current Estimated Value
Home Financials for this Owner
Home Financials are based on the most recent Mortgage that was taken out on this home.
Original Mortgage
$180,000
Interest Rate
5.73%
Create a Home Valuation Report for This Property
The Home Valuation Report is an in-depth analysis detailing your home's value as well as a comparison with similar homes in the area
Home Values in the Area
Average Home Value in this Area
Purchase History
| Date | Buyer | Sale Price | Title Company |
|---|---|---|---|
| Flanagan Camille | -- | Fidelity Natl Title Co Of Or |
Source: Public Records
Mortgage History
| Date | Status | Borrower | Loan Amount |
|---|---|---|---|
| Closed | Flanagan Camille | $180,000 |
Source: Public Records
Tax History Compared to Growth
Tax History
| Year | Tax Paid | Tax Assessment Tax Assessment Total Assessment is a certain percentage of the fair market value that is determined by local assessors to be the total taxable value of land and additions on the property. | Land | Improvement |
|---|---|---|---|---|
| 2025 | $4,404 | $388,269 | -- | -- |
| 2024 | $4,404 | $377,090 | -- | -- |
| 2023 | $4,092 | $366,242 | $0 | $0 |
| 2022 | $3,867 | $355,701 | $0 | $0 |
| 2021 | $3,731 | $345,460 | $0 | $0 |
| 2020 | $3,642 | $335,530 | $0 | $0 |
| 2019 | $3,585 | $325,890 | $0 | $0 |
| 2018 | $3,398 | $0 | $0 | $0 |
| 2017 | $3,198 | $0 | $0 | $0 |
| 2016 | $3,118 | $0 | $0 | $0 |
| 2015 | $3,046 | $0 | $0 | $0 |
| 2014 | $2,965 | $0 | $0 | $0 |
Source: Public Records
Map
Nearby Homes
- 11712 Warbler Ln NE
- 11657 Grouse Ln NE
- 23851 Schultz Rd NE
- 13424 Ehlen Rd NE
- 21984 Camellia Ct NE
- 23955 Butteville Rd NE
- 24125 Butteville Rd NE
- 10418 Champoeg Rd NE
- 21150 Boones Ferry Rd NE
- 11105 Main St NE Unit 11
- 11105 Main St NE
- 11105 Main St NE Unit 14
- 11105 Main St NE Unit 6
- 10941 Main St NE
- 0 Donald Rd NE
- 21358 Oak Ln NE
- 13042 Brookside Dr NE
- 12602 Fry Rd NE
- 10274 Ehlen Rd NE
- 12500 SW Riverview Ln
- 22886 Bents Rd NE
- 22778 Bents Rd NE
- 12210 Fargo Rd NE
- 12181 Fargo Rd NE
- 12180 Fargo Rd NE
- 22665 Bents Rd NE
- 22615 Bents Rd NE
- 12120 Fargo Rd NE
- 22506 Bents Rd NE
- 12070 Fargo Rd NE
- 23252 Bents Rd NE
- 22555 Bents Rd NE
- 23256 Bents Rd NE
- 12031 Fargo Rd NE
- 22505 Bents Rd NE
- 22475 Bents Rd NE
- 12021 Fargo Rd NE
- 12060 Fargo Rd NE
- 22732 Yeary Ln NE
- 22435 Bents Rd NE
