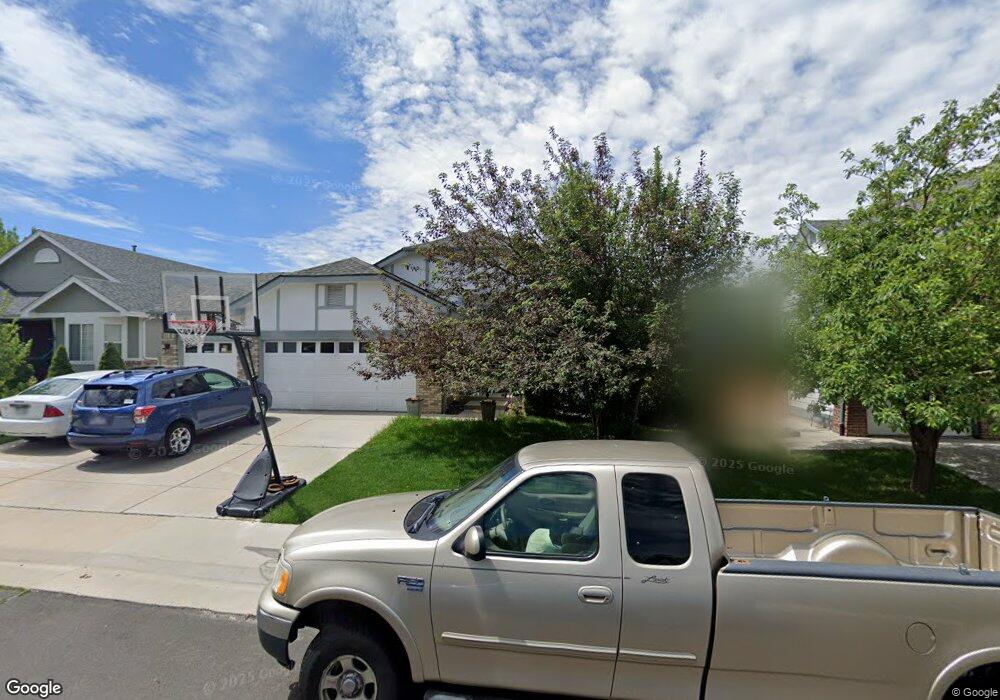22778 E Alamo Ln Aurora, CO 80015
Saddle Rock Ridge NeighborhoodEstimated Value: $699,000 - $738,000
5
Beds
4
Baths
3,817
Sq Ft
$187/Sq Ft
Est. Value
About This Home
This home is located at 22778 E Alamo Ln, Aurora, CO 80015 and is currently estimated at $714,370, approximately $187 per square foot. 22778 E Alamo Ln is a home located in Arapahoe County with nearby schools including Canyon Creek Elementary School, Thunder Ridge Middle School, and Cherokee Trail High School.
Ownership History
Date
Name
Owned For
Owner Type
Purchase Details
Closed on
Sep 1, 2021
Sold by
Burdin Brian Lee and Estate Of Steven J Burdin
Bought by
Hartford Kathleen and Smith Kristi
Current Estimated Value
Home Financials for this Owner
Home Financials are based on the most recent Mortgage that was taken out on this home.
Original Mortgage
$535,000
Outstanding Balance
$486,810
Interest Rate
2.8%
Mortgage Type
New Conventional
Estimated Equity
$227,560
Purchase Details
Closed on
Mar 16, 2004
Sold by
Burdin Rinintha P
Bought by
Burdin Steven J
Purchase Details
Closed on
Dec 26, 2001
Sold by
Us Home Corp
Bought by
Burdin Steven J and Burdin Rinintha P
Home Financials for this Owner
Home Financials are based on the most recent Mortgage that was taken out on this home.
Original Mortgage
$227,000
Interest Rate
6.73%
Mortgage Type
Purchase Money Mortgage
Create a Home Valuation Report for This Property
The Home Valuation Report is an in-depth analysis detailing your home's value as well as a comparison with similar homes in the area
Home Values in the Area
Average Home Value in this Area
Purchase History
| Date | Buyer | Sale Price | Title Company |
|---|---|---|---|
| Hartford Kathleen | $600,000 | Guardian Title Agency Llc | |
| Burdin Steven J | -- | -- | |
| Burdin Steven J | $283,790 | North American Title |
Source: Public Records
Mortgage History
| Date | Status | Borrower | Loan Amount |
|---|---|---|---|
| Open | Hartford Kathleen | $535,000 | |
| Previous Owner | Burdin Steven J | $227,000 |
Source: Public Records
Tax History Compared to Growth
Tax History
| Year | Tax Paid | Tax Assessment Tax Assessment Total Assessment is a certain percentage of the fair market value that is determined by local assessors to be the total taxable value of land and additions on the property. | Land | Improvement |
|---|---|---|---|---|
| 2024 | $4,572 | $43,858 | -- | -- |
| 2023 | $4,572 | $43,858 | $0 | $0 |
| 2022 | $3,903 | $33,416 | $0 | $0 |
| 2021 | $3,930 | $33,416 | $0 | $0 |
| 2020 | $4,045 | $0 | $0 | $0 |
| 2019 | $3,925 | $35,200 | $0 | $0 |
| 2018 | $3,551 | $28,865 | $0 | $0 |
| 2017 | $3,499 | $28,865 | $0 | $0 |
| 2016 | $3,266 | $25,703 | $0 | $0 |
| 2015 | $3,168 | $25,703 | $0 | $0 |
| 2014 | $2,751 | $20,497 | $0 | $0 |
| 2013 | -- | $19,690 | $0 | $0 |
Source: Public Records
Map
Nearby Homes
- 23032 E Alamo Place
- 5755 S Zante Cir
- 5932 S Versailles St
- 5973 S Wenatchee St
- 5904 S Ukraine St
- 5593 S Valdai Way
- 23201 E Orchard Place
- 22379 E Dorado Ave
- 6018 S Winnipeg St
- 5758 S Zante Way
- 5491 S Versailles St
- 22192 E Alamo Ln
- 5440 S Versailles Way
- 23505 E Platte Dr Unit 8A
- 23515 E Platte Dr Unit 9D
- 23404 E Dorado Place
- 5555 S Rome St
- 23286 E Lake Place
- 23413 E Dorado Place Unit A
- 5757 S Algonquian Way Unit E
- 22788 E Alamo Ln
- 22768 E Alamo Ln
- 22697 E Ida Ave
- 22709 E Ida Ave
- 22798 E Alamo Ln
- 22758 E Alamo Ln
- 22677 E Ida Ave
- 22739 E Ida Ave
- 22787 E Alamo Ln
- 22777 E Alamo Ln
- 22667 E Ida Ave
- 22797 E Alamo Ln
- 22757 E Alamo Ln
- 22810 E Alamo Ln
- 22748 E Alamo Ln
- 22769 E Ida Ave
- 22809 E Alamo Ln
- 22647 E Ida Ave
- 22747 E Alamo Ln
- 22820 E Alamo Ln
