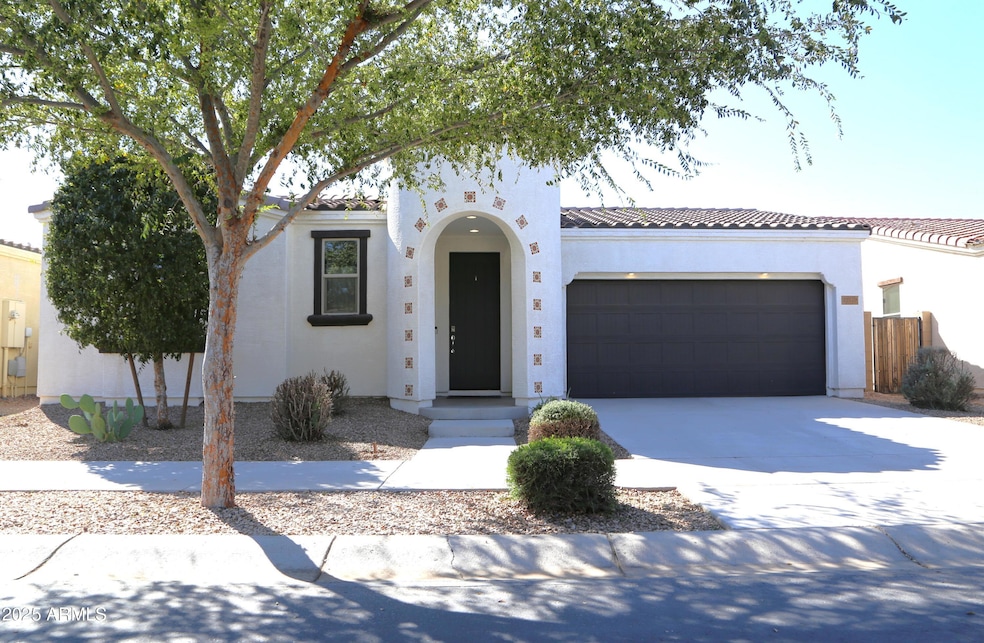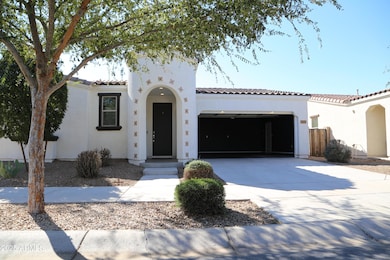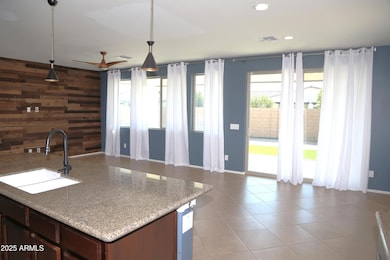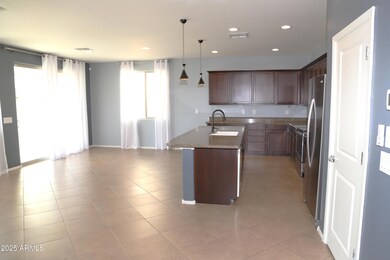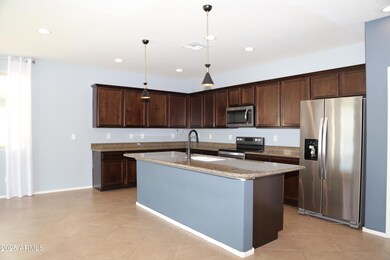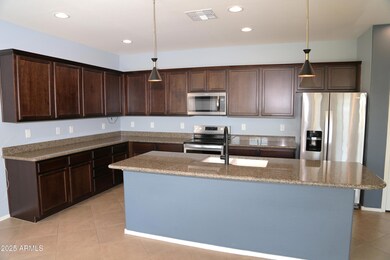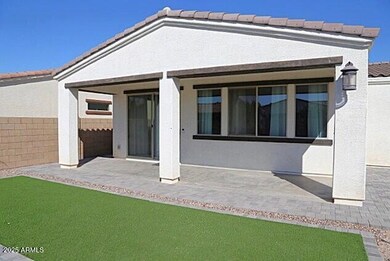22779 E Via de Olivos Queen Creek, AZ 85142
3
Beds
2
Baths
1,506
Sq Ft
5,500
Sq Ft Lot
Highlights
- Spanish Architecture
- Covered Patio or Porch
- Tankless Water Heater
- Faith Mather Sossaman Elementary School Rated A
- Double Vanity
- Tile Flooring
About This Home
THIS IS THE ONE!! Located in the sought after Chuck Farms Community. This 3 bdrm, 2 bath offers a Bright, Spacious, Open Floor Plan - Designer Paint, Large tile flooring - fabulous kitchen with Maple Cabinets, a Large Island w/breakfast bar, Stainless Steel Appliances along with pantry. Super cozy primary suite with a walk-in closet, split floor plan and so much more. Located just a few miles from Queen Creek Market Place outdoor mall, with chains, movies & plenty of eats.
Home Details
Home Type
- Single Family
Est. Annual Taxes
- $1,787
Year Built
- Built in 2018
Lot Details
- 5,500 Sq Ft Lot
- Desert faces the front and back of the property
- Block Wall Fence
- Artificial Turf
Parking
- 2 Car Garage
Home Design
- Spanish Architecture
- Wood Frame Construction
- Tile Roof
- Stucco
Interior Spaces
- 1,506 Sq Ft Home
- 1-Story Property
- Ceiling Fan
- Built-In Microwave
Flooring
- Carpet
- Tile
Bedrooms and Bathrooms
- 3 Bedrooms
- 2 Bathrooms
- Double Vanity
Laundry
- Dryer
- Washer
Outdoor Features
- Covered Patio or Porch
Schools
- Jack Barnes Elementary School
- Queen Creek Elementary Middle School
- Queen Creek High School
Utilities
- Central Air
- Heating Available
- Tankless Water Heater
Listing and Financial Details
- Property Available on 11/11/25
- $35 Move-In Fee
- 12-Month Minimum Lease Term
- $35 Application Fee
- Tax Lot 1037
- Assessor Parcel Number 314-11-158
Community Details
Overview
- Property has a Home Owners Association
- Meridian Community Association, Phone Number (602) 957-9191
- Built by William Lyon Homes, Inc.
- Church Farm Parcel E3 Subdivision
Pet Policy
- No Pets Allowed
Map
Source: Arizona Regional Multiple Listing Service (ARMLS)
MLS Number: 6945699
APN: 314-11-158
Nearby Homes
- 22614 E Via Las Brisas
- 22870 E Via Las Brisas
- 22876 E Via Del Sol
- 22791 E Arroyo Verde Dr
- 22544 Via Estancia
- 22542 E Camina Plata
- 22433 E Creekside Ln
- 22964 E Via Del Sol
- 22954 E Calle Luna
- 22461 E Camina Plata
- 22490 E Camina Buena Vista
- 23047 E Calle de Flores
- 22929 E Desert Spoon Dr
- 22977 E Desert Spoon Dr
- 22463 E Desert Spoon Dr
- 23121 E Poco Calle
- 24215 S 223rd Place
- 23098 E Camina Plata
- 23088 E Camina Buena Vista
- 24305 S 223rd Place
- 22876 E Via Del Sol
- 22572 E Pecan Ct
- 22724 E Poco Calle
- 22503 E Calle de Flores
- 22442 E Pecan Ln
- 22469 E Camina Plata
- 22691 E Rittenhouse Rd
- 23045 E Via Las Brisas
- 22310 E Creekside Ct
- 22841 S 225th Place
- 22537 S 225th Way
- 22475 E Avenida Del Valle
- 22697 E Tierra Grande
- 23516 S 223rd Ct
- 22227 E Via Del Rancho
- 39801 N Trajen Place
- 22857 E Marsh Rd
- 22816 E Indiana Ave
- 39170 N Kennedy Dr Unit A
- 22460 E Indiana Ave
