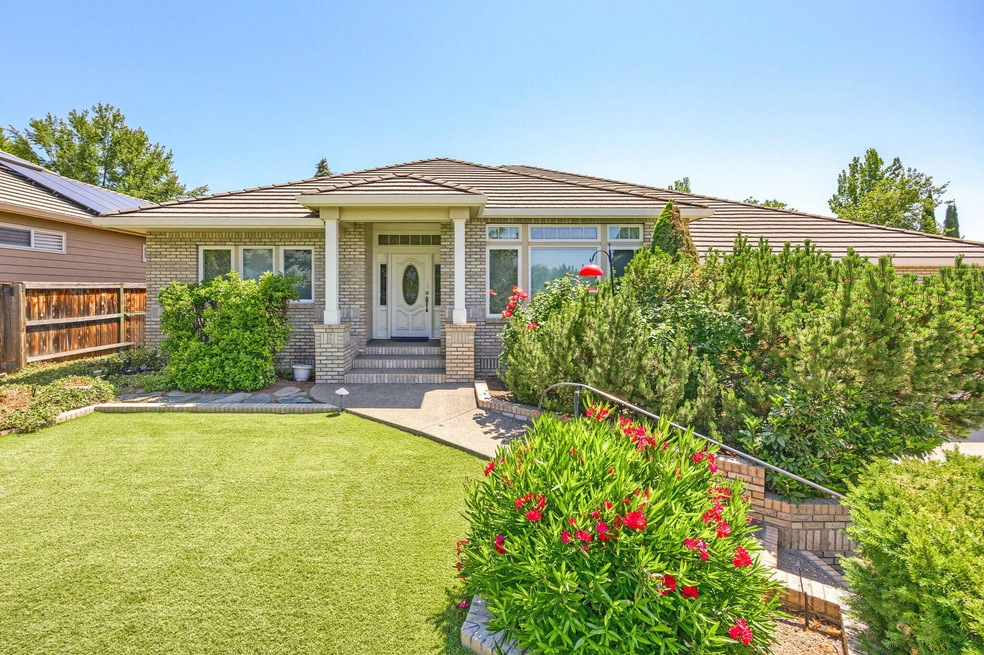
2278 Gene Cameron Way Medford, OR 97504
Estimated payment $4,090/month
Highlights
- Mountain View
- Vaulted Ceiling
- Granite Countertops
- Northwest Architecture
- Wood Flooring
- No HOA
About This Home
FIRST TIME on the market since being built by Steve Asher in 1996. An executive ranch style home with minimal stairs to the front entrance is a single-level home and features 4 Bedrooms or 3 Bedrooms plus an office and 2.5 baths. You open the front door to an airy and well-lit living room with views on the Rogue Valley mountains and city lights. This open concept floor plan is 2,872 sq. ft with hard wood floors and a cozy fireplace in the den. High ceilings and a primary bedroom with French doors that open up to the private back yard. The home has a tile roof and an oversized 2 car garage with a small shop / work bench area. This location is close to shopping and desirable schools. A very well taken care of home. Schedule a showing today.
Listing Agent
John L. Scott Medford Brokerage Phone: 5419446000 License #900700181 Listed on: 06/30/2025

Co-Listing Agent
John L. Scott Medford Brokerage Phone: 5419446000 License #201248510
Home Details
Home Type
- Single Family
Est. Annual Taxes
- $6,663
Year Built
- Built in 1998
Lot Details
- 0.28 Acre Lot
- Fenced
- Drip System Landscaping
- Level Lot
- Front and Back Yard Sprinklers
- Property is zoned SFR-4, SFR-4
Parking
- 2 Car Attached Garage
- Workshop in Garage
- Garage Door Opener
- Driveway
Property Views
- Mountain
- Neighborhood
Home Design
- Northwest Architecture
- Ranch Style House
- Frame Construction
- Tile Roof
- Concrete Perimeter Foundation
Interior Spaces
- 2,872 Sq Ft Home
- Central Vacuum
- Built-In Features
- Vaulted Ceiling
- Ceiling Fan
- Skylights
- Gas Fireplace
- Double Pane Windows
- Awning
- Vinyl Clad Windows
- Family Room with Fireplace
- Living Room
- Dining Room
- Home Office
Kitchen
- Breakfast Area or Nook
- Eat-In Kitchen
- Breakfast Bar
- Oven
- Range with Range Hood
- Dishwasher
- Granite Countertops
- Laminate Countertops
- Disposal
Flooring
- Wood
- Carpet
- Tile
- Vinyl
Bedrooms and Bathrooms
- 4 Bedrooms
- Walk-In Closet
- Soaking Tub
Laundry
- Laundry Room
- Dryer
- Washer
Home Security
- Carbon Monoxide Detectors
- Fire and Smoke Detector
Schools
- Lone Pine Elementary School
- Hedrick Middle School
- North Medford High School
Utilities
- Forced Air Heating and Cooling System
- Heating System Uses Natural Gas
- Water Heater
- Phone Available
- Cable TV Available
Additional Features
- Sprinklers on Timer
- Covered Patio or Porch
Community Details
- No Home Owners Association
- Cameron Heights Subdivision
Listing and Financial Details
- Assessor Parcel Number 10856891
Map
Home Values in the Area
Average Home Value in this Area
Tax History
| Year | Tax Paid | Tax Assessment Tax Assessment Total Assessment is a certain percentage of the fair market value that is determined by local assessors to be the total taxable value of land and additions on the property. | Land | Improvement |
|---|---|---|---|---|
| 2025 | $6,663 | $459,450 | $177,910 | $281,540 |
| 2024 | $6,663 | $446,070 | $172,730 | $273,340 |
| 2023 | $6,459 | $433,080 | $167,700 | $265,380 |
| 2022 | $6,301 | $433,080 | $167,700 | $265,380 |
| 2021 | $6,139 | $420,470 | $162,820 | $257,650 |
| 2020 | $6,009 | $408,230 | $158,080 | $250,150 |
| 2019 | $5,867 | $384,800 | $149,000 | $235,800 |
| 2018 | $5,716 | $373,600 | $144,660 | $228,940 |
| 2017 | $5,613 | $373,600 | $144,660 | $228,940 |
| 2016 | $5,650 | $352,160 | $136,360 | $215,800 |
| 2015 | $5,431 | $352,160 | $136,360 | $215,800 |
| 2014 | $5,335 | $331,960 | $128,540 | $203,420 |
Property History
| Date | Event | Price | Change | Sq Ft Price |
|---|---|---|---|---|
| 08/11/2025 08/11/25 | Pending | -- | -- | -- |
| 08/07/2025 08/07/25 | Price Changed | $648,808 | -1.7% | $226 / Sq Ft |
| 06/30/2025 06/30/25 | For Sale | $659,808 | -- | $230 / Sq Ft |
Mortgage History
| Date | Status | Loan Amount | Loan Type |
|---|---|---|---|
| Closed | $666,000 | Reverse Mortgage Home Equity Conversion Mortgage | |
| Closed | $210,000 | New Conventional |
Similar Homes in Medford, OR
Source: Oregon Datashare
MLS Number: 220204944
APN: 10856891
- 2844 Courtney Cir
- 2769 Roberts Rd
- 2785 Roberts Rd
- 2961 Amblegreen Dr
- 2761 Roberts Rd
- 2776 Roberts Rd
- 2758 Roberts Rd
- 3128 Cedar Links Dr
- 1928 Hannah Ln
- 2767 Brookside Dr
- 2675 Kerrisdale Ridge Dr
- 2923 Wilkshire Dr
- 1896 Canyon Ave
- 2857 Caldera Ln
- 1869 Canyon Ave
- 2645 Farmington Ave
- 1872 Filmore Dr
- 1736 Inverness Dr
- 2575 Roberts Rd
- 3056 Umpqua Dr






