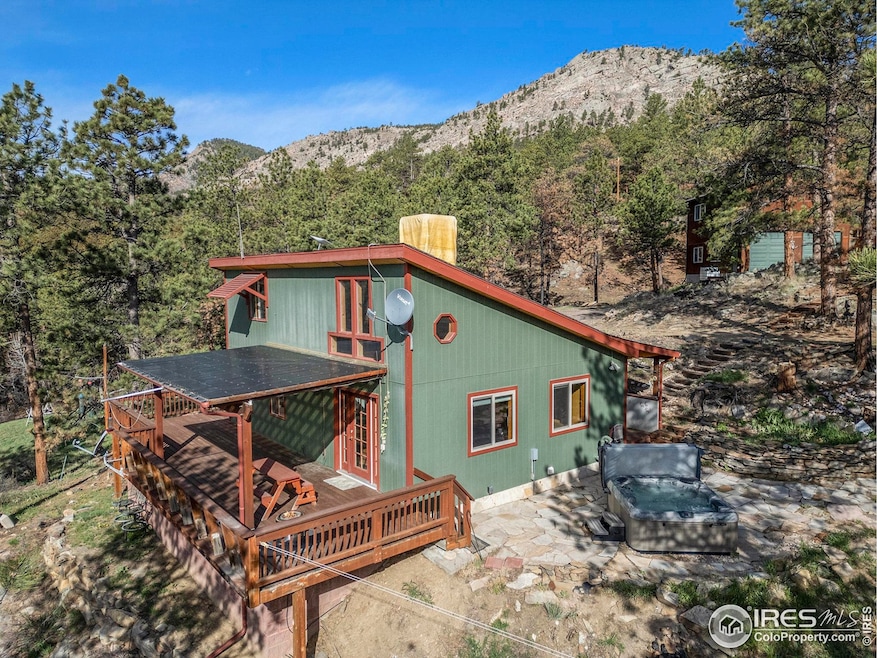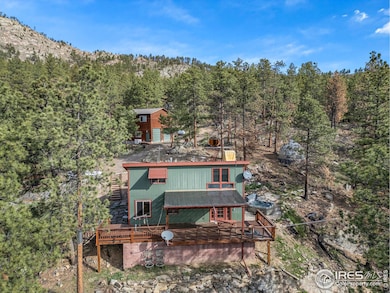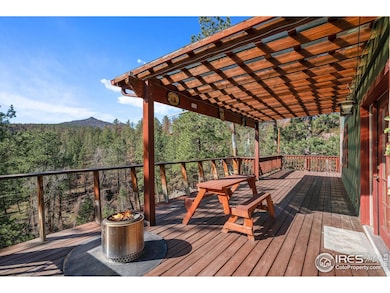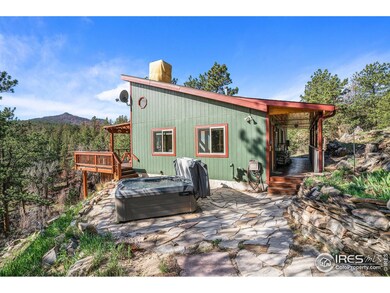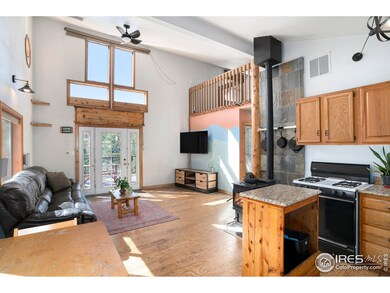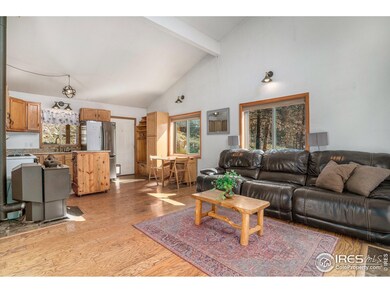
Highlights
- Deck
- Wood Flooring
- Home Office
- Big Thompson Elementary School Rated A-
- No HOA
- 2 Car Detached Garage
About This Home
As of May 2025Welcome to this gorgeous mountain cabin, ideal as a primary residence or a serene mountain getaway! Nestled on a private, secluded wooded lot, this charming 2-bedroom, 1-bath retreat features bonus rooms perfect for an office or hobby space. The detached 672 SF garage offers additional space upstairs, waiting for your creative inspiration. Step outside to your 5 acre lot, where you can soak in the idyllic mountain setting, relax in the hot tub, and enjoy evenings of stargazing. Additional bonus features include a sauna, greenhouse, 2 owned propane tanks, wood storage shed, and back-up generator. Experience the perfect blend of comfort and nature in this enchanting cabin!
Home Details
Home Type
- Single Family
Est. Annual Taxes
- $3,234
Year Built
- Built in 1995
Lot Details
- 5 Acre Lot
- Dirt Road
- Sloped Lot
- Property is zoned RR2
Parking
- 2 Car Detached Garage
- Oversized Parking
Home Design
- Wood Frame Construction
- Composition Roof
Interior Spaces
- 992 Sq Ft Home
- 1.5-Story Property
- Ceiling Fan
- Fireplace
- Home Office
- Wood Flooring
- Property Views
Kitchen
- Eat-In Kitchen
- Gas Oven or Range
Bedrooms and Bathrooms
- 2 Bedrooms
- 1 Full Bathroom
Laundry
- Dryer
- Washer
Outdoor Features
- Deck
- Outdoor Storage
Schools
- Big Thompson Elementary School
- Clark Middle School
- Thompson Valley High School
Utilities
- Cooling Available
- Pellet Stove burns compressed wood to generate heat
- Wall Furnace
- Propane
- Septic System
Community Details
- No Home Owners Association
- Cedar Park Subdivision
Listing and Financial Details
- Assessor Parcel Number R0502995
Ownership History
Purchase Details
Home Financials for this Owner
Home Financials are based on the most recent Mortgage that was taken out on this home.Purchase Details
Home Financials for this Owner
Home Financials are based on the most recent Mortgage that was taken out on this home.Purchase Details
Home Financials for this Owner
Home Financials are based on the most recent Mortgage that was taken out on this home.Purchase Details
Purchase Details
Similar Homes in Drake, CO
Home Values in the Area
Average Home Value in this Area
Purchase History
| Date | Type | Sale Price | Title Company |
|---|---|---|---|
| Special Warranty Deed | $475,000 | None Listed On Document | |
| Warranty Deed | $400,000 | First American | |
| Warranty Deed | $92,000 | -- | |
| Trustee Deed | -- | -- | |
| Warranty Deed | $12,500 | -- |
Mortgage History
| Date | Status | Loan Amount | Loan Type |
|---|---|---|---|
| Open | $451,250 | New Conventional | |
| Previous Owner | $380,000 | New Conventional | |
| Previous Owner | $290,000 | New Conventional | |
| Previous Owner | $146,500 | Unknown | |
| Previous Owner | $141,000 | Fannie Mae Freddie Mac | |
| Previous Owner | $75,440 | Unknown | |
| Previous Owner | $75,550 | Unknown | |
| Previous Owner | $73,600 | No Value Available | |
| Previous Owner | $2,200 | Stand Alone Second | |
| Previous Owner | $8,200 | Stand Alone Second | |
| Previous Owner | $16,200 | Stand Alone Second |
Property History
| Date | Event | Price | Change | Sq Ft Price |
|---|---|---|---|---|
| 05/29/2025 05/29/25 | Sold | $475,000 | 0.0% | $479 / Sq Ft |
| 04/23/2025 04/23/25 | For Sale | $475,000 | +18.8% | $479 / Sq Ft |
| 09/12/2021 09/12/21 | Off Market | $400,000 | -- | -- |
| 05/28/2021 05/28/21 | Sold | $400,000 | 0.0% | $403 / Sq Ft |
| 04/29/2021 04/29/21 | For Sale | $400,000 | -- | $403 / Sq Ft |
Tax History Compared to Growth
Tax History
| Year | Tax Paid | Tax Assessment Tax Assessment Total Assessment is a certain percentage of the fair market value that is determined by local assessors to be the total taxable value of land and additions on the property. | Land | Improvement |
|---|---|---|---|---|
| 2025 | $2,530 | $34,438 | $5,360 | $29,078 |
| 2024 | $2,465 | $34,438 | $5,360 | $29,078 |
| 2022 | $2,676 | $25,736 | $4,865 | $20,871 |
| 2021 | $2,002 | $26,476 | $5,005 | $21,471 |
| 2020 | $1,623 | $22,751 | $4,576 | $18,175 |
| 2019 | $1,602 | $22,751 | $4,576 | $18,175 |
| 2018 | $1,172 | $18,086 | $4,392 | $13,694 |
| 2017 | $1,048 | $18,086 | $4,392 | $13,694 |
| 2016 | $887 | $16,971 | $4,458 | $12,513 |
| 2015 | $878 | $16,970 | $4,460 | $12,510 |
| 2014 | $705 | $14,670 | $4,620 | $10,050 |
Agents Affiliated with this Home
-
Seth Hanson

Seller's Agent in 2025
Seth Hanson
Group Harmony
(970) 229-0700
231 Total Sales
-
Briana Aragon
B
Buyer's Agent in 2025
Briana Aragon
Mile High Land & Homes, Inc
(970) 419-4900
14 Total Sales
-
Jared Foster

Seller's Agent in 2021
Jared Foster
Group Centerra
(970) 690-5707
133 Total Sales
-
Alexis Foster

Seller Co-Listing Agent in 2021
Alexis Foster
Group Centerra
(970) 310-6999
140 Total Sales
Map
Source: IRES MLS
MLS Number: 1031904
APN: 16234-05-004
- 485 Wren Place
- 286 Wren Place
- 1095 Spruce Mountain Dr
- 805 Spruce Mountain Dr
- 457 Spruce Mountain Dr
- 1841 Spruce Mountain Dr
- 55 Eagle Ct
- 938 Snow Top Dr
- 102 Spruce Mountain Dr
- 96 Galena Ct
- 1780 Palisade Mountain Dr
- 760 Palisade Mountain Dr
- 759 Palisade Mountain Dr
- 2778 Storm Mountain Dr
- 52 Buff Ct
- 329 Snow Top Dr
- 0 Cedar Park Dr Unit 1031446
- 535 Meadows Dr
- 76 Cairn Ct
- 100 Snow Top Dr
