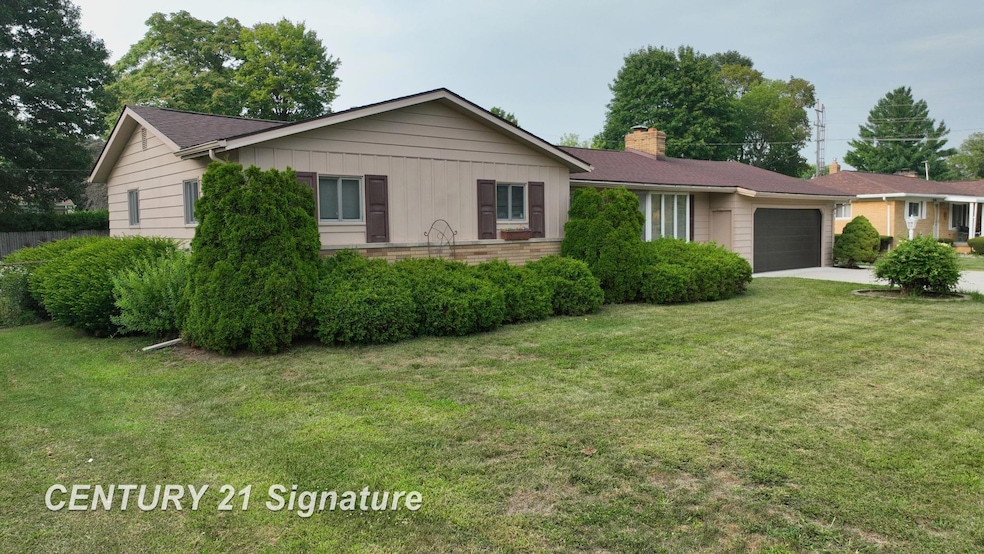
$39,400
- Land
- 0.55 Acre
- $71,636 per Acre
- 2390 Double Tree Dr
- Flushing, MI
One of the best lots available ready for your new build. Welcome to Double Tree Dr hidden off Potter Rd surrounded by nature and abundant wildlife. This just over half acre lot has Water and sewer in place. Not far from downtown Flushing and part of the Flushing school district. Take a drive and see the beauty of this lots location and you'll be ready to build your dream home.
Kyle Raup Century 21 Signature Realty





