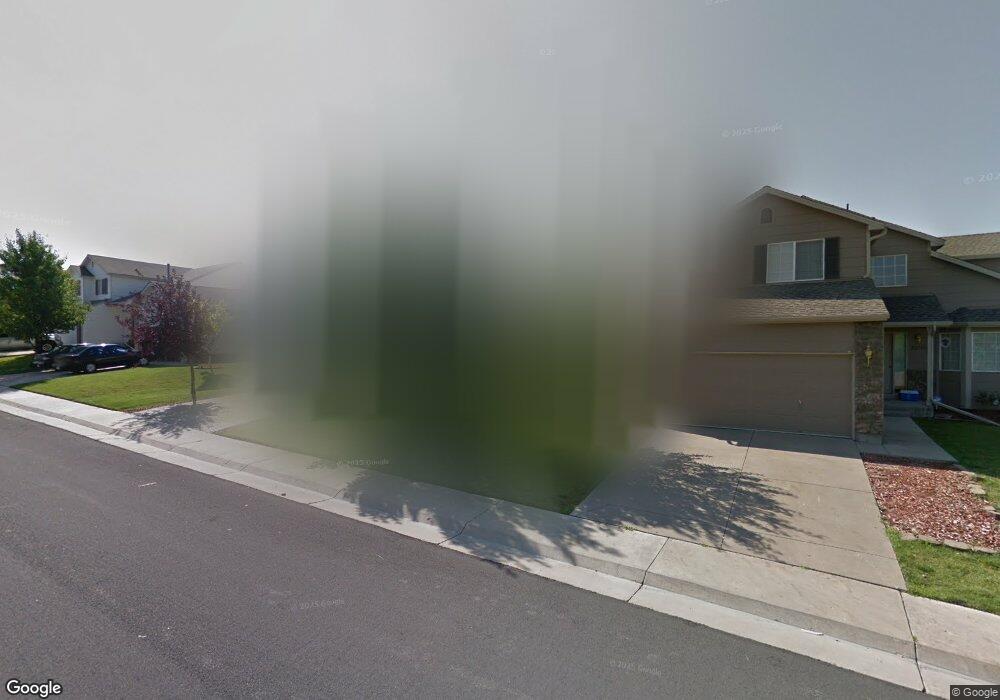22780 E Progress Ave Aurora, CO 80015
Saddle Rock Ridge NeighborhoodEstimated Value: $522,000 - $554,000
4
Beds
2
Baths
2,133
Sq Ft
$252/Sq Ft
Est. Value
About This Home
This home is located at 22780 E Progress Ave, Aurora, CO 80015 and is currently estimated at $537,394, approximately $251 per square foot. 22780 E Progress Ave is a home located in Arapahoe County with nearby schools including Antelope Ridge Elementary School, Thunder Ridge Middle School, and Eaglecrest High School.
Ownership History
Date
Name
Owned For
Owner Type
Purchase Details
Closed on
Jul 14, 2022
Sold by
Pruss Jason G
Bought by
Ratcliff Alexandra
Current Estimated Value
Home Financials for this Owner
Home Financials are based on the most recent Mortgage that was taken out on this home.
Original Mortgage
$513,000
Outstanding Balance
$485,916
Interest Rate
5.09%
Mortgage Type
New Conventional
Estimated Equity
$51,478
Purchase Details
Closed on
Feb 20, 2001
Sold by
Melody Homes Inc
Bought by
Pruss Jason G and Pruss Shelly A
Home Financials for this Owner
Home Financials are based on the most recent Mortgage that was taken out on this home.
Original Mortgage
$204,624
Interest Rate
6.85%
Mortgage Type
FHA
Create a Home Valuation Report for This Property
The Home Valuation Report is an in-depth analysis detailing your home's value as well as a comparison with similar homes in the area
Home Values in the Area
Average Home Value in this Area
Purchase History
| Date | Buyer | Sale Price | Title Company |
|---|---|---|---|
| Ratcliff Alexandra | $570,000 | Heritage Title | |
| Pruss Jason G | $207,870 | Land Title |
Source: Public Records
Mortgage History
| Date | Status | Borrower | Loan Amount |
|---|---|---|---|
| Open | Ratcliff Alexandra | $513,000 | |
| Previous Owner | Pruss Jason G | $204,624 |
Source: Public Records
Tax History
| Year | Tax Paid | Tax Assessment Tax Assessment Total Assessment is a certain percentage of the fair market value that is determined by local assessors to be the total taxable value of land and additions on the property. | Land | Improvement |
|---|---|---|---|---|
| 2025 | $4,107 | $34,913 | -- | -- |
| 2024 | $3,691 | $35,503 | -- | -- |
| 2023 | $3,691 | $35,503 | $0 | $0 |
| 2022 | $3,205 | $27,550 | $0 | $0 |
| 2021 | $3,229 | $27,550 | $0 | $0 |
| 2020 | $3,248 | $28,343 | $0 | $0 |
| 2019 | $3,152 | $28,343 | $0 | $0 |
| 2018 | $2,925 | $23,868 | $0 | $0 |
| 2017 | $2,883 | $23,868 | $0 | $0 |
| 2016 | $2,609 | $20,592 | $0 | $0 |
| 2015 | $2,531 | $20,592 | $0 | $0 |
| 2014 | $2,276 | $17,034 | $0 | $0 |
| 2013 | -- | $17,620 | $0 | $0 |
Source: Public Records
Map
Nearby Homes
- 22894 E Progress Ave
- 22501 E Belleview Place
- 5090 S Wenatchee Cir
- 5361 S Ukraine Way
- 5060 S Ukraine St
- 22286 E Belleview Ln
- 5450 S Valdai St
- 22153 E Belleview Ln
- 5453 S Sicily St
- 5014 S Shawnee St
- 5435 S Shawnee Way
- 5528 S Valdai St
- 5466 S Shawnee Way
- 5247 S Riviera Cir
- 4830 S Versailles St
- 5555 S Rome St
- 5593 S Valdai Way
- 4877 S Algonquian Way
- 4927 S Addison Way
- 22822 E Union Cir
- 22802 E Progress Ave
- 22750 E Progress Ave
- 0 S Versailles St
- 22804 E Progress Ave
- 22747 E Prentice Ave
- 22757 E Prentice Ave
- 22727 E Prentice Ave
- 5197 S Versailles St
- 22814 E Progress Ave
- 22767 E Prentice Ave
- 22803 E Progress Ave
- 22777 E Prentice Ave
- 22824 E Progress Ave
- 5187 S Versailles St
- 5186 S Valdai St
- 22813 E Progress Ave
- 22787 E Prentice Ave
- 5168 S Valdai St
- 22834 E Progress Ave
- 5177 S Versailles St
Your Personal Tour Guide
Ask me questions while you tour the home.
