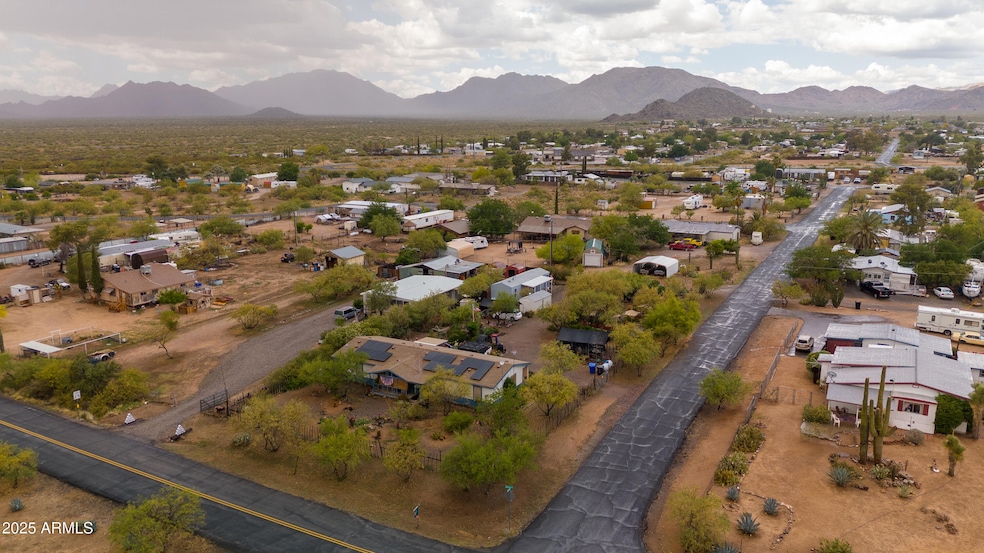
22780 W Sunrise Rd Congress, AZ 85332
Congress NeighborhoodEstimated payment $2,208/month
Highlights
- Guest House
- Solar Power System
- Vaulted Ceiling
- RV Hookup
- Mountain View
- Corner Lot
About This Home
Two homes for the price of one!. 3 bed(1783sqft) &1 bed Casita(736sqft). Welcome to a Gardener's Haven! Vaulted ceilings bring comfort to your living rm & family rm, complete w/ fireplace. The kitchen is set up w/ island, new cabinets, & the right amount of charm. Enjoy an office or craft room & relax on covered porches. The master suite includes a step-in shower w/ a garden tub. A split floor plan ensures privacy. This property is complemented by a separate 1/1-Casita. Outdoor enthusiasts will love the raised garden beds, grapevines, & fruit trees. Dual entrances, dual carports, & owned solar add convenience. Plus, four storage units provide ample space. Experience the perfect blend of comfort w/ nature in this serene retreat—ideal for gardeners & those seeking tranquility.
Property Details
Home Type
- Mobile/Manufactured
Est. Annual Taxes
- $1,006
Year Built
- Built in 2001
Lot Details
- 0.46 Acre Lot
- Desert faces the front and back of the property
- Wire Fence
- Corner Lot
Home Design
- Wood Frame Construction
- Composition Roof
- Vertical Siding
- Cement Siding
Interior Spaces
- 1,783 Sq Ft Home
- 1-Story Property
- Furnished
- Vaulted Ceiling
- Ceiling Fan
- Free Standing Fireplace
- Double Pane Windows
- Family Room with Fireplace
- Mountain Views
Kitchen
- Breakfast Bar
- Built-In Microwave
- ENERGY STAR Qualified Appliances
Flooring
- Carpet
- Linoleum
Bedrooms and Bathrooms
- 4 Bedrooms
- Remodeled Bathroom
- Primary Bathroom is a Full Bathroom
- 3 Bathrooms
- Bathtub With Separate Shower Stall
Parking
- 2 Carport Spaces
- RV Hookup
Accessible Home Design
- No Interior Steps
- Stepless Entry
Outdoor Features
- Covered Patio or Porch
- Outdoor Storage
Schools
- Congress Elementary School
- Wickenburg High School
Utilities
- Central Air
- Heating System Uses Propane
- Propane
- Septic Tank
- High Speed Internet
- Cable TV Available
Additional Features
- Solar Power System
- Guest House
Community Details
- No Home Owners Association
- Association fees include no fees
- Built by CAVCO
- Deck Unit 4 Subdivision
Listing and Financial Details
- Tax Lot 1
- Assessor Parcel Number 201-25-035
Map
Home Values in the Area
Average Home Value in this Area
Property History
| Date | Event | Price | Change | Sq Ft Price |
|---|---|---|---|---|
| 05/22/2025 05/22/25 | Price Changed | $389,900 | -2.5% | $219 / Sq Ft |
| 05/05/2025 05/05/25 | For Sale | $399,900 | -- | $224 / Sq Ft |
Similar Homes in Congress, AZ
Source: Arizona Regional Multiple Listing Service (ARMLS)
MLS Number: 6861588
- 22900 W Hylton St
- 22655 W Henderson St
- 26707 N Hillward
- 27230 S Coyote Trail
- 26545 Chaparral Dr Unit 58
- 26620 N Hillward
- 0 W State Route 71 -- Unit 6695456
- 26375 S Ghost Town Rd
- 23350 W Los Huesos Way
- 23335 W Staghorn Ln
- 27395 S Old School Rd
- 27305 S Old School Rd
- 22110 W Sunrise Rd
- 22110 W Sunrise Rd
- 27170 S Bennett Way
- 22875 W Cactus Wren Ln
- 27755 S Slick Fork Trail
- 23830 Bullard Dr
- 23830 Bullard Dr Unit 29
- 25980 S Ghost Town Rd
- 22601 Weaver Valley Dr
- 30850 S Vagabond Trail Unit 87
- 16685 W Shrine Dr
- 22494 S Cherry Ln
- 4576 Nighthawk Ct
- 4324 Ponderosa Trail
- 4350 Stage Stop Way
- 4350 Stage
- 4385 Noble Dr
- 4340 Cutter Ln
- 4345 Cutter Ln
- 4439 Copper Mine Ct
- 3231 Huckleberry Way
- 4156 Prairie Schooner Rd
- 4086 Prairie Schooner Rd
- 3904 Goldmine Canyon Way
- 3836 Goldmine Canyon Way
- 3756 Goldmine Canyon Way
- 3710 Goldmine Canyon Way
- 3335 Rising Sun Ridge






