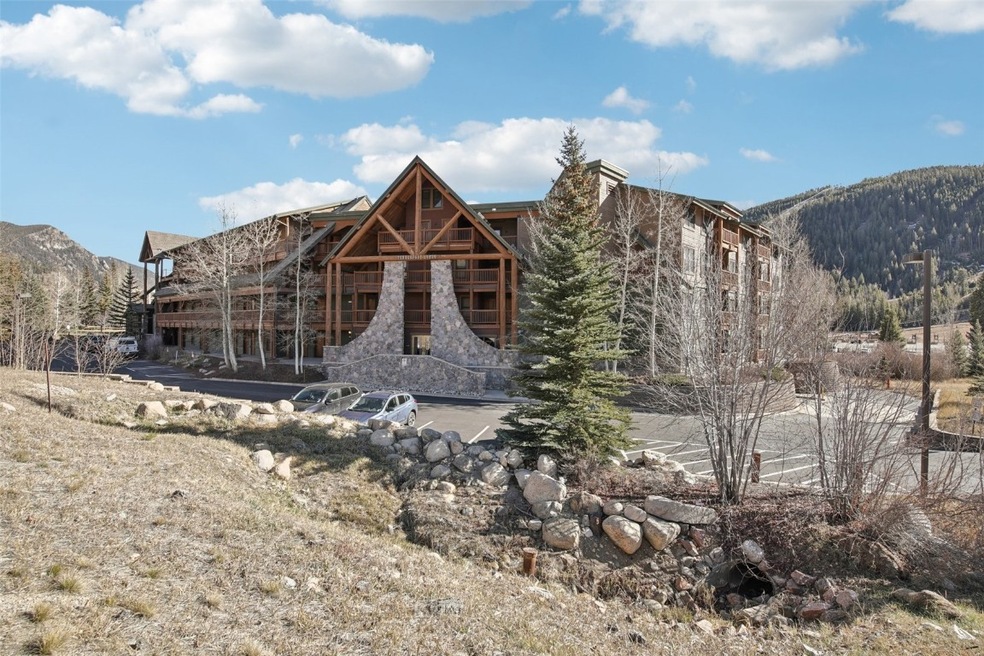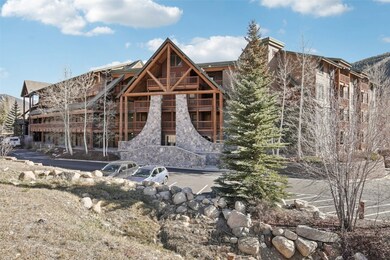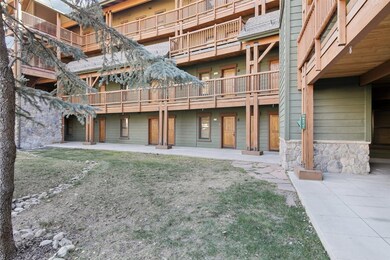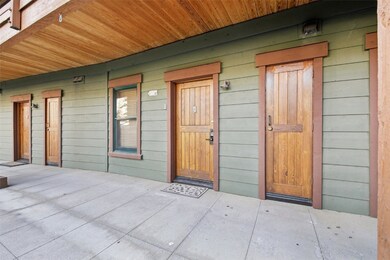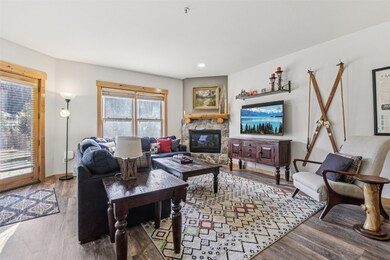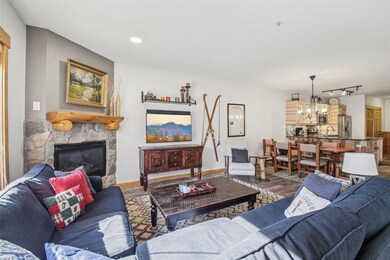Tenderfoot Lodge 22784 US Highway 6 Unit 2615 Floor 1 Dillon, CO 80435
Keystone NeighborhoodEstimated payment $5,587/month
Highlights
- Ski Accessible
- Golf Course Community
- Gated Community
- Views of Ski Resort
- Primary Bedroom Suite
- 3.21 Acre Lot
About This Home
Ski-Inspired Living: Modern 2-Bed Retreat with Resort Views and Riverfront Setting. Welcome to Tenderfoot Lodge Unit 2615, a beautifully updated 2-bedroom, 2-bath condo perfectly perched along the Snake River with scenic views of Keystone’s slopes. Located just a five-minute walk to the Peru Lift at the Mountain House base area, this inviting home puts year round adventure right at your doorstep. Inside, both bedrooms feature private ensuite baths, making it an ideal layout for families or guests. The open-concept living area flows easily into a thoughtfully designed kitchen with a custom buffet, providing smart storage and easy hosting for après-ski gatherings. Step out to the south-facing deck and take in the sunshine and peaceful mountain setting — a perfect spot for morning coffee or mountain relaxation.
Tenderfoot Lodge offers wonderful community amenities, including outdoor hot tubs, a grilling and gathering area, and a welcoming lobby that sets the tone for your mountain escape. Enjoy the convenience of heated underground parking for two vehicles, EV charging stations, and storage for bikes and kayaks.
With no transfer tax or resort fee, this condo is an excellent opportunity to enjoy Keystone living for the upcoming season. Whether you’re seeking a mountain home for your family or a getaway to share with friends, Tenderfoot Lodge Unit 2615 delivers comfort, convenience, and adventure in one perfect package.
Listing Agent
eXp Realty LLC - Resort Experts Brokerage Email: mollie@thesmitsteam.com License #EA40038092 Listed on: 11/14/2025

Co-Listing Agent
eXp Realty LLC - Resort Experts Brokerage Email: mollie@thesmitsteam.com License #FA40047404
Property Details
Home Type
- Condominium
Est. Annual Taxes
- $3,080
Year Built
- Built in 1996
Lot Details
- River Front
- Open Space
- South Facing Home
- Southern Exposure
- Landscaped
HOA Fees
- $802 Monthly HOA Fees
Property Views
- River
- Ski Resort
- Creek or Stream
- Mountain
Home Design
- Entry on the 1st floor
- Concrete Foundation
- Asphalt Roof
- Cement Siding
- Stone
Interior Spaces
- 1,025 Sq Ft Home
- 1-Story Property
- Open Floorplan
- Furnished
- Built-In Features
- High Ceiling
- Gas Fireplace
- Family Room
Kitchen
- Eat-In Kitchen
- Electric Range
- Microwave
- Dishwasher
- Kitchen Island
- Granite Countertops
- Disposal
Flooring
- Wood
- Tile
Bedrooms and Bathrooms
- 2 Bedrooms
- Primary Bedroom Suite
- 2 Full Bathrooms
- Hydromassage or Jetted Bathtub
Laundry
- Laundry in unit
- Washer and Dryer
Parking
- Subterranean Parking
- Electric Vehicle Home Charger
- Lighted Parking
- Exterior Access Door
- Unassigned Parking
Utilities
- Baseboard Heating
- Hot Water Heating System
- High Speed Internet
- Cable TV Available
Additional Features
- Smoke Free Home
- Outdoor Grill
Listing and Financial Details
- Assessor Parcel Number 6502257
Community Details
Overview
- Tenderfoot Lodge Community
- Tenderfoot Lodge Subdivision
- Near a National Forest
Amenities
- Private Restrooms
- Elevator
Recreation
- Golf Course Community
- Trails
- Ski Accessible
Pet Policy
- Only Owners Allowed Pets
Security
- Resident Manager or Management On Site
- Gated Community
Map
About Tenderfoot Lodge
Home Values in the Area
Average Home Value in this Area
Tax History
| Year | Tax Paid | Tax Assessment Tax Assessment Total Assessment is a certain percentage of the fair market value that is determined by local assessors to be the total taxable value of land and additions on the property. | Land | Improvement |
|---|---|---|---|---|
| 2024 | $3,217 | $63,235 | -- | $63,235 |
| 2023 | $3,217 | $59,550 | $0 | $0 |
| 2022 | $2,167 | $37,933 | $0 | $0 |
| 2021 | $2,186 | $39,025 | $0 | $0 |
| 2020 | $1,816 | $34,619 | $0 | $0 |
| 2019 | $1,791 | $34,619 | $0 | $0 |
| 2018 | $1,454 | $27,240 | $0 | $0 |
| 2017 | $1,330 | $27,240 | $0 | $0 |
| 2016 | $1,339 | $27,024 | $0 | $0 |
| 2015 | $1,297 | $27,024 | $0 | $0 |
| 2014 | $1,223 | $25,149 | $0 | $0 |
| 2013 | -- | $25,149 | $0 | $0 |
Property History
| Date | Event | Price | List to Sale | Price per Sq Ft | Prior Sale |
|---|---|---|---|---|---|
| 11/14/2025 11/14/25 | For Sale | $859,000 | +152.6% | $838 / Sq Ft | |
| 12/13/2013 12/13/13 | Sold | $340,000 | 0.0% | $332 / Sq Ft | View Prior Sale |
| 11/13/2013 11/13/13 | Pending | -- | -- | -- | |
| 03/25/2013 03/25/13 | For Sale | $340,000 | -- | $332 / Sq Ft |
Purchase History
| Date | Type | Sale Price | Title Company |
|---|---|---|---|
| Warranty Deed | $34,000 | Stewart Title |
Source: Summit MLS
MLS Number: S1064316
APN: 6502257
- 22787 Us Highway 6 Unit 209
- 22787 Us Highway 6 Unit 207
- 22787 Us Highway 6 Unit 302
- 22787 Us Highway 6 Unit 209
- 22714 Us Highway 6 Unit 5945
- 24 Rasor Dr
- 24 Rasor Dr Unit 24
- 22864 Us Highway 6 Unit 105
- 22864 Us Highway 6 Unit 301
- 22974 Us Highway 6 Unit 102
- 22974 Us Highway 6 Unit 102
- 1211 W Keystone Rd Unit 2736
- 1211 W Keystone Rd Unit 2799
- 1205 W Keystone Rd Unit 2777
- 19 E Hanson Rd
- 23097 Barbour Dr Unit 37
- 1653 Oro Grande Dr Unit AA20
- 1653 Oro Grande Dr Unit AA34
- 1653 Oro Grande Dr Unit C21
- 1653 Oro Grande Dr
- 80 Mule Deer Ct Unit A
- 306 W Lodgepole St
- 930 Blue River Pkwy Unit 1D
- 449 W 4th St Unit A
- 252 Poplar Cir
- 464 Silver Cir
- 1121 Dillon Dam Rd
- 8100 Ryan Gulch Rd Unit 107
- 2400 Lodge Pole Cir Unit 302
- 50 Drift Rd
- 717 Meadow Dr Unit A
- 9460 Ryan Gulch Rd Unit 62
- 501 Teller St Unit G
- 98000 Ryan Gulch Rd
- 1396 Forest Hills Dr Unit ID1301396P
- 1 S Face Dr
- 189 Co Rd 535
- 6311 Us-40
- 900 Rose St
- 902 Rose St
