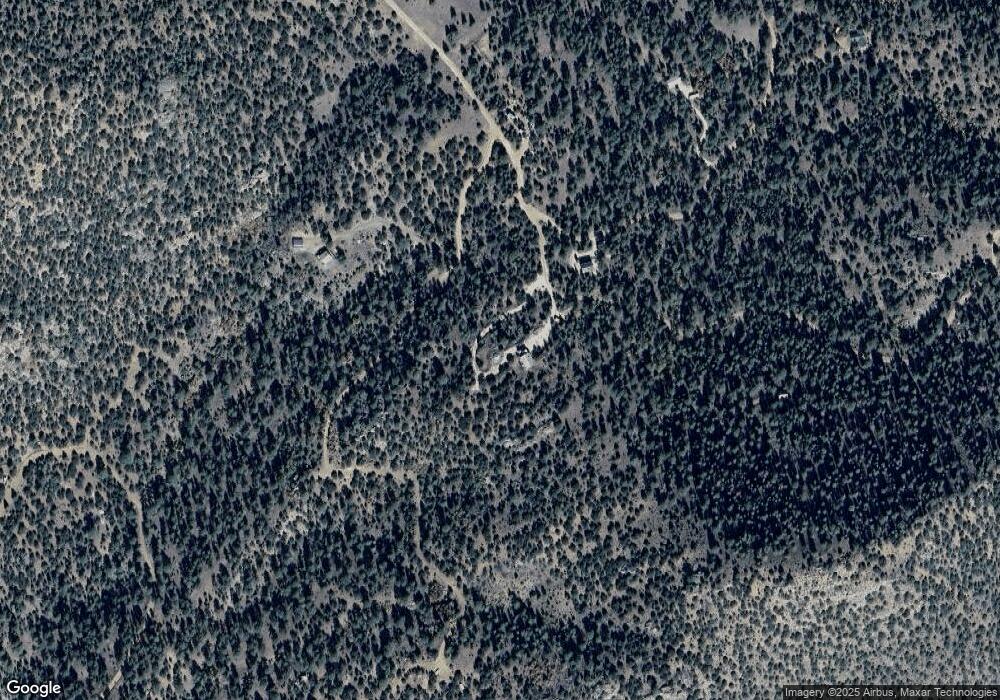2279 Aspen Trail Rd Unit 19 Westcliffe, CO 81252
Estimated Value: $489,000 - $658,000
3
Beds
2
Baths
1,488
Sq Ft
$394/Sq Ft
Est. Value
About This Home
This home is located at 2279 Aspen Trail Rd Unit 19, Westcliffe, CO 81252 and is currently estimated at $585,714, approximately $393 per square foot. 2279 Aspen Trail Rd Unit 19 is a home located in Custer County with nearby schools including Custer County Elementary School, Custer Middle School, and Custer County High School.
Ownership History
Date
Name
Owned For
Owner Type
Purchase Details
Closed on
Aug 28, 2020
Sold by
Isner Carlyle D and Isner Frances I
Bought by
Mohoric Allison Faith and Juhel Antoine Desire
Current Estimated Value
Home Financials for this Owner
Home Financials are based on the most recent Mortgage that was taken out on this home.
Original Mortgage
$364,800
Outstanding Balance
$323,736
Interest Rate
2.9%
Mortgage Type
New Conventional
Estimated Equity
$261,978
Purchase Details
Closed on
Dec 6, 2017
Sold by
Pieter Bartels Otto Karel
Bought by
Isner Carlyle D and Isner Frances I
Home Financials for this Owner
Home Financials are based on the most recent Mortgage that was taken out on this home.
Original Mortgage
$243,000
Interest Rate
3.94%
Mortgage Type
New Conventional
Purchase Details
Closed on
Dec 5, 2017
Sold by
Bartels Otto Kerel Pieter
Bought by
Isner Carlyle D and Isner Frances L
Home Financials for this Owner
Home Financials are based on the most recent Mortgage that was taken out on this home.
Original Mortgage
$243,000
Interest Rate
3.94%
Mortgage Type
New Conventional
Purchase Details
Closed on
Feb 21, 2007
Sold by
Bunnell Kevin P and Bunnell Diana
Bought by
Bartels Karel Pieter
Purchase Details
Closed on
Sep 21, 1999
Sold by
Bunnell Kevin P and Bunnell Diana
Bought by
Bunnell Kevin P
Create a Home Valuation Report for This Property
The Home Valuation Report is an in-depth analysis detailing your home's value as well as a comparison with similar homes in the area
Home Values in the Area
Average Home Value in this Area
Purchase History
| Date | Buyer | Sale Price | Title Company |
|---|---|---|---|
| Mohoric Allison Faith | $384,000 | None Available | |
| Isner Carlyle D | $270,000 | None Available | |
| Isner Carlyle D | $270,000 | Stewart Title | |
| Bartels Karel Pieter | $178,000 | -- | |
| Bunnell Kevin P | -- | -- |
Source: Public Records
Mortgage History
| Date | Status | Borrower | Loan Amount |
|---|---|---|---|
| Open | Mohoric Allison Faith | $364,800 | |
| Previous Owner | Isner Carlyle D | $243,000 |
Source: Public Records
Tax History Compared to Growth
Tax History
| Year | Tax Paid | Tax Assessment Tax Assessment Total Assessment is a certain percentage of the fair market value that is determined by local assessors to be the total taxable value of land and additions on the property. | Land | Improvement |
|---|---|---|---|---|
| 2024 | $2,071 | $36,570 | $0 | $0 |
| 2023 | $2,071 | $36,570 | $0 | $0 |
| 2022 | $1,468 | $22,780 | $2,400 | $20,380 |
| 2021 | $1,505 | $22,780 | $2,400 | $20,380 |
| 2020 | $1,329 | $20,350 | $2,400 | $17,950 |
| 2019 | $1,292 | $19,900 | $2,400 | $17,500 |
| 2018 | $1,113 | $17,040 | $2,420 | $14,620 |
| 2017 | $1,070 | $16,900 | $2,418 | $14,482 |
| 2016 | $1,110 | $18,240 | $2,670 | $15,570 |
| 2015 | $1,115 | $229,235 | $33,584 | $195,651 |
| 2012 | $925 | $195,460 | $33,584 | $161,876 |
Source: Public Records
Map
Nearby Homes
- 590 Pine Ln
- 2144 County Road 260
- 2144 Cr 260
- TBD L14 County Road 255
- TBD L13 County Road 255
- TBD L3 County Road 255
- TBD L 13 County Road 255
- TBD L15 County Road 255
- TBD L1/L19 County Road 255
- TBD L9 County Road 255
- TBD L7 County Road 255
- TBD L2 County Road 255
- TBD L12 County Road 255
- L1 & L19 County Road 255
- TBD L8 County Road 255
- 6214 Cr 255
- 0 Marcey
- 7073 County Road 255
- 680 Ridge Rd
- 6214 County Road 255
- 2279 Aspen Trail Rd
- 2066 Aspen Trail Rd
- 2419 Aspen Trail Rd
- 2001 Aspen Trail Rd
- 311 Blue Spruce Dr Unit 23
- 101 Blue Spruce Rd
- 101 Blue Spruce Rd
- tbd Spruce Dr
- 748 Spruce Dr
- tbd Spruce Dr Unit 8
- Unassign Spruce Dr
- 302 Oak Rd Unit 36
- 412 Blue Spruce Rd
- 1926 Aspen Trail Rd
- 413 Blue Spruce Rd
- 2545 Aspen Trail Rd
- 1708 Driftwood Rd
- 1708 Driftwood Rd Unit 40
- 80 Hemlock Dr Unit call
- 2134 Driftwood Rd
