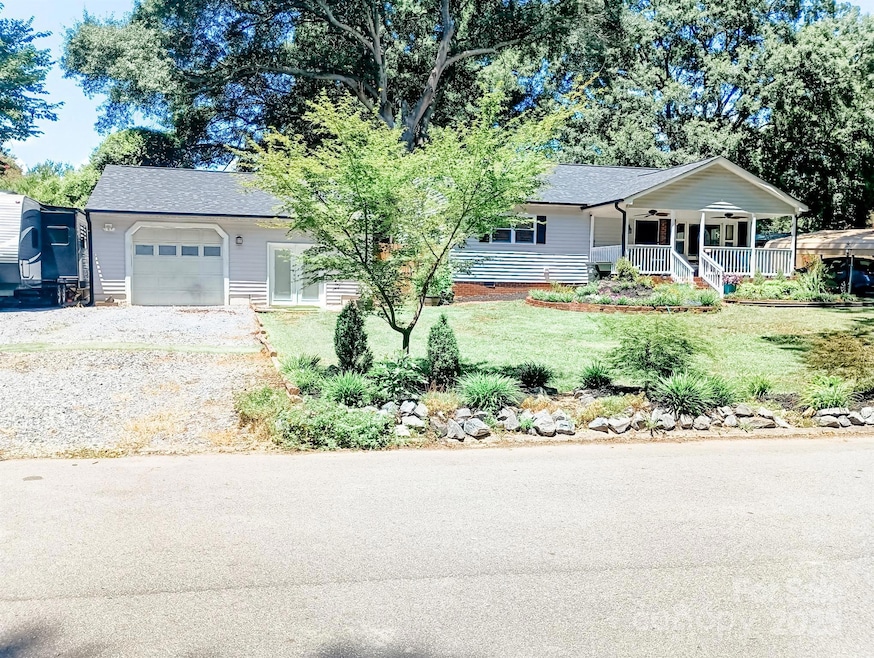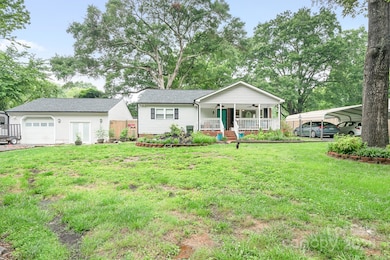2279 Cedar Oak Cir Gastonia, NC 28052
Estimated payment $1,399/month
Highlights
- Open Floorplan
- Separate Outdoor Workshop
- Bungalow
- Covered Patio or Porch
- Laundry Room
- Kitchen Island
About This Home
CUTE, CUTE Bungelow-THE ENTIRE HOME was completely REBUILT (including studs) in 2013, therefor the home virtually has 12-year life span, thus far!!! Obviously, this means newer roof/HVAC/flooring/sheetrock/paint/wiring/plumbing/appliances, etc. Home was 3 bdrm, but converted to 2 bdrm to dramatically increase size of rooms. A large, detached garage was converted into mancave/she-shed/workshop-has 70amp/240volt system and is cooled by a window unit and heated with radiator heat. Two driveways and one with garage and the other with a carport. Storage/parking space for MULTIPLE VEHICLES, boats or RV's! Backyard fully fenced with an 8x16 wired shed and 12x28 covered patio. Large rocking chair front porch with plenty of privacy with woods/trees across the street and a privacy fence in the back yard!
Home has unique ceiling fans and window shades included. Property has many amenities not offered with other homes of its size. Has plenty of room for about anything including value and location
Listing Agent
Southern Homes of the Carolinas, Inc Brokerage Email: srraw@aol.com License #230549 Listed on: 06/18/2025
Home Details
Home Type
- Single Family
Est. Annual Taxes
- $1,013
Year Built
- Built in 1958
Lot Details
- Fenced
Parking
- 1 Car Garage
- Detached Carport Space
- Workshop in Garage
Home Design
- Bungalow
- Brick Exterior Construction
- Vinyl Siding
Interior Spaces
- 1,068 Sq Ft Home
- 1-Story Property
- Open Floorplan
- Ceiling Fan
- Insulated Windows
- Crawl Space
- Laundry Room
Kitchen
- Electric Oven
- Electric Range
- Kitchen Island
Bedrooms and Bathrooms
- 2 Main Level Bedrooms
- 1 Full Bathroom
Outdoor Features
- Covered Patio or Porch
- Separate Outdoor Workshop
- Shed
Utilities
- Forced Air Heating and Cooling System
- Heat Pump System
Community Details
- Davis Park Subdivision
Listing and Financial Details
- Assessor Parcel Number 139073
Map
Home Values in the Area
Average Home Value in this Area
Tax History
| Year | Tax Paid | Tax Assessment Tax Assessment Total Assessment is a certain percentage of the fair market value that is determined by local assessors to be the total taxable value of land and additions on the property. | Land | Improvement |
|---|---|---|---|---|
| 2025 | $1,013 | $141,820 | $15,000 | $126,820 |
| 2024 | $1,013 | $141,820 | $15,000 | $126,820 |
| 2023 | $986 | $141,820 | $15,000 | $126,820 |
| 2022 | $831 | $90,360 | $10,000 | $80,360 |
| 2021 | $834 | $90,360 | $10,000 | $80,360 |
| 2019 | $843 | $90,360 | $10,000 | $80,360 |
| 2018 | $601 | $61,650 | $9,600 | $52,050 |
| 2017 | $601 | $61,650 | $9,600 | $52,050 |
| 2016 | $601 | $61,650 | $0 | $0 |
| 2014 | $946 | $98,027 | $16,500 | $81,527 |
Property History
| Date | Event | Price | Change | Sq Ft Price |
|---|---|---|---|---|
| 08/03/2025 08/03/25 | Price Changed | $249,000 | -3.9% | $233 / Sq Ft |
| 07/01/2025 07/01/25 | Price Changed | $259,000 | -3.7% | $243 / Sq Ft |
| 06/18/2025 06/18/25 | For Sale | $269,000 | -- | $252 / Sq Ft |
Purchase History
| Date | Type | Sale Price | Title Company |
|---|---|---|---|
| Interfamily Deed Transfer | -- | First American Title | |
| Interfamily Deed Transfer | -- | None Available | |
| Special Warranty Deed | $54,000 | None Available | |
| Trustee Deed | $64,000 | None Available | |
| Warranty Deed | $84,000 | -- |
Mortgage History
| Date | Status | Loan Amount | Loan Type |
|---|---|---|---|
| Open | $75,000 | New Conventional | |
| Closed | $55,825 | FHA | |
| Closed | $53,135 | FHA | |
| Previous Owner | $81,480 | Purchase Money Mortgage | |
| Previous Owner | $44,000 | Unknown | |
| Closed | $2,358 | No Value Available |
Source: Canopy MLS (Canopy Realtor® Association)
MLS Number: 4269915
APN: 139073
- 2232 Glenraven Ave
- Crane Plan at Blackwood Creek
- 3290 Crawford Ave
- 3278 Crawford Ave
- 3301 Crawford Ave
- 3289 Crawford Ave
- 3295 Crawford Ave
- 3283 Crawford Ave
- 3247 Crawford Ave
- 3265 Crawford Ave
- 3241 Crawford Ave
- 3235 Crawford Ave
- 2015 Foxworth Ln
- 3001 Crawford Ave
- 2318 Knight Dr
- 3021 Davis Park Rd
- 3010 Randy Dr
- 3138 Maple Ridge Dr
- 1915 Kingston Dr
- 3030 Randy Dr
- 1926 Hartford Dr
- 1610 Garland Ave
- 1680 Herman Dr
- 605 Queens Rd
- 2919 Goble St
- 3332 York Hwy
- 3342 York Hwy
- 120 Charlwood Dr
- 932 Miller St
- 1528 Logan Patrick Ct
- 1420 Logan Patrick Ct
- 1902 W 5th Ave Unit B
- 1411 Lineberger Ave
- 1315 Spencer Ave
- 2348 Layman Dr
- 401 Hillcrest Ave
- 1605 Rolling Meadow Ln
- 2348 Layman Dr Unit Litchfield
- 2348 Layman Dr Unit Salisbury
- 2348 Layman Dr Unit 2380







