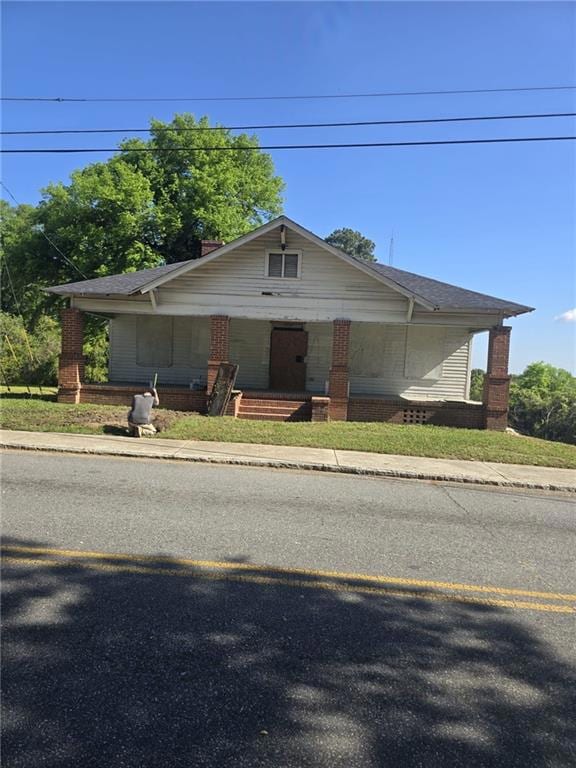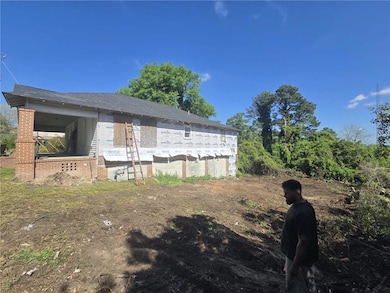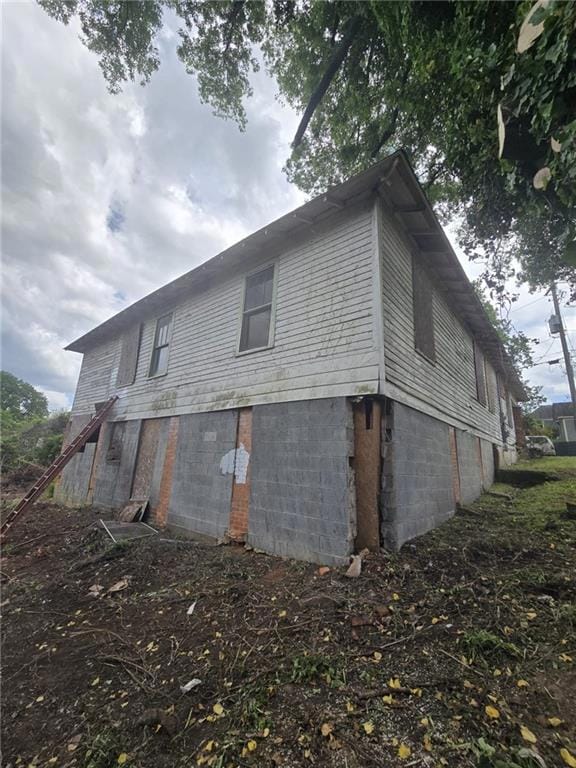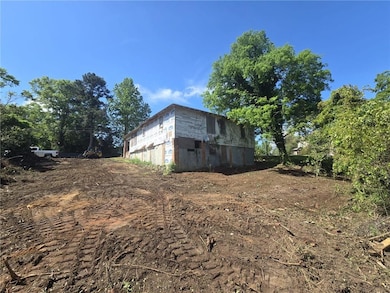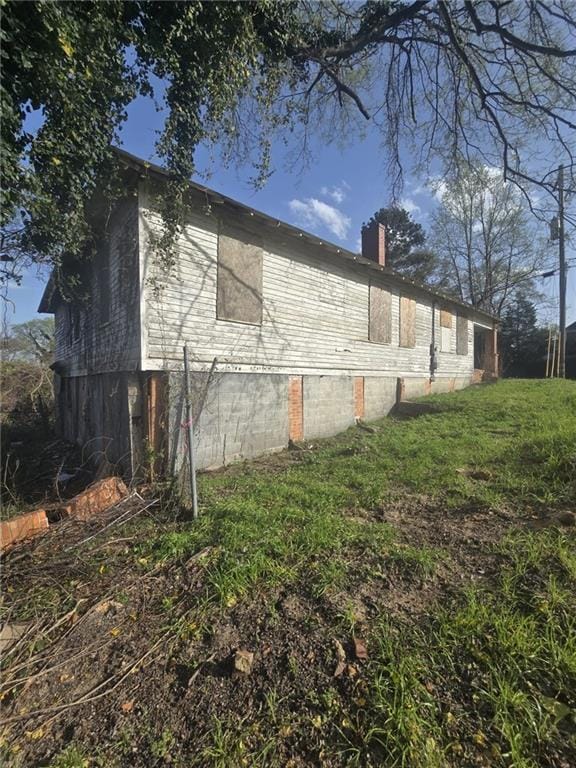2279 Clayton St Macon, GA 31204
Pleasant Hill Historic District NeighborhoodEstimated payment $683/month
Total Views
11,046
3
Beds
2
Baths
1,940
Sq Ft
$62
Price per Sq Ft
Highlights
- City View
- Ranch Style House
- Ceiling height of 9 feet on the main level
- Property is near public transit
- Covered Patio or Porch
- Laundry Room
About This Home
This fixer-upper is a rare opportunity for the right buyer to step in and finish a project that's already 70% complete. Thoughtfully reconfigured into a 3-bedroom, 2-bathroom layout, the home has solid progress in place—with a brand new roof, updated electrical, and completed plumbing. The heavy lifting has been done; now it’s time for the new owner to bring their vision to life with the finishing touches. Whether you're an investor or a homeowner looking to create something truly your own, the potential here is undeniable.
Home Details
Home Type
- Single Family
Est. Annual Taxes
- $613
Year Built
- Built in 1934 | Under Construction
Lot Details
- 7,841 Sq Ft Lot
- Lot Dimensions are 68x113x71x118
- Cleared Lot
- Back and Front Yard
Property Views
- City
- Woods
Home Design
- Ranch Style House
- Brick Exterior Construction
- Composition Roof
- Vinyl Siding
- Concrete Perimeter Foundation
Interior Spaces
- 1,940 Sq Ft Home
- Ceiling height of 9 feet on the main level
- Family Room
- Dining Room
- Laundry Room
Bedrooms and Bathrooms
- 3 Main Level Bedrooms
- 2 Full Bathrooms
Location
- Property is near public transit
- Property is near schools
- Property is near shops
Schools
- Williams - Bibb Elementary School
- Miller Magnet Middle School
- Central - Bibb High School
Additional Features
- Covered Patio or Porch
- 110 Volts
Listing and Financial Details
- Assessor Parcel Number P0710139
Map
Create a Home Valuation Report for This Property
The Home Valuation Report is an in-depth analysis detailing your home's value as well as a comparison with similar homes in the area
Home Values in the Area
Average Home Value in this Area
Tax History
| Year | Tax Paid | Tax Assessment Tax Assessment Total Assessment is a certain percentage of the fair market value that is determined by local assessors to be the total taxable value of land and additions on the property. | Land | Improvement |
|---|---|---|---|---|
| 2025 | $293 | $11,933 | $2,808 | $9,125 |
| 2024 | $613 | $24,129 | $2,160 | $21,969 |
| 2023 | $790 | $23,096 | $1,800 | $21,296 |
| 2022 | $2,349 | $16,539 | $4,652 | $11,887 |
| 2021 | $628 | $16,539 | $4,652 | $11,887 |
| 2020 | $642 | $16,539 | $4,652 | $11,887 |
| 2019 | $647 | $16,539 | $4,652 | $11,887 |
| 2018 | $1,172 | $16,539 | $4,652 | $11,887 |
| 2017 | $818 | $21,824 | $4,652 | $17,172 |
| 2016 | $755 | $21,824 | $4,652 | $17,172 |
| 2015 | $1,069 | $21,824 | $4,652 | $17,172 |
| 2014 | $1,229 | $21,824 | $4,652 | $17,172 |
Source: Public Records
Property History
| Date | Event | Price | List to Sale | Price per Sq Ft |
|---|---|---|---|---|
| 08/25/2025 08/25/25 | Price Changed | $120,000 | -22.6% | $62 / Sq Ft |
| 07/22/2025 07/22/25 | Price Changed | $155,000 | -3.1% | $80 / Sq Ft |
| 06/25/2025 06/25/25 | For Sale | $160,000 | -- | $82 / Sq Ft |
Source: First Multiple Listing Service (FMLS)
Purchase History
| Date | Type | Sale Price | Title Company |
|---|---|---|---|
| Special Warranty Deed | $22,000 | -- | |
| Warranty Deed | $30,000 | None Available |
Source: Public Records
Mortgage History
| Date | Status | Loan Amount | Loan Type |
|---|---|---|---|
| Previous Owner | $27,000 | New Conventional |
Source: Public Records
Source: First Multiple Listing Service (FMLS)
MLS Number: 7601650
APN: P071-0139
Nearby Homes
- 365 Rogers Ave
- 2375 Parker Ave Unit 2
- 122 Cleveland Ave
- 261 Clisby Place
- 2533 English Ave
- 478 Monroe Hill
- 455 Pursley St
- 1975 Vineville Ave
- 531 Rogers Dr
- 1930 Northbrook Ave
- 156 Florida Ave
- 1161 Lawton Dr
- 2188 Napier Ave
- 1006 Courtland Ave
- 2497 Napier Ave
- 2529 Napier Ave
- 307 Madison St
- 1890 Coleman Ave
- 2534 Napier Ave Unit Right
- 185 Speer Ave
