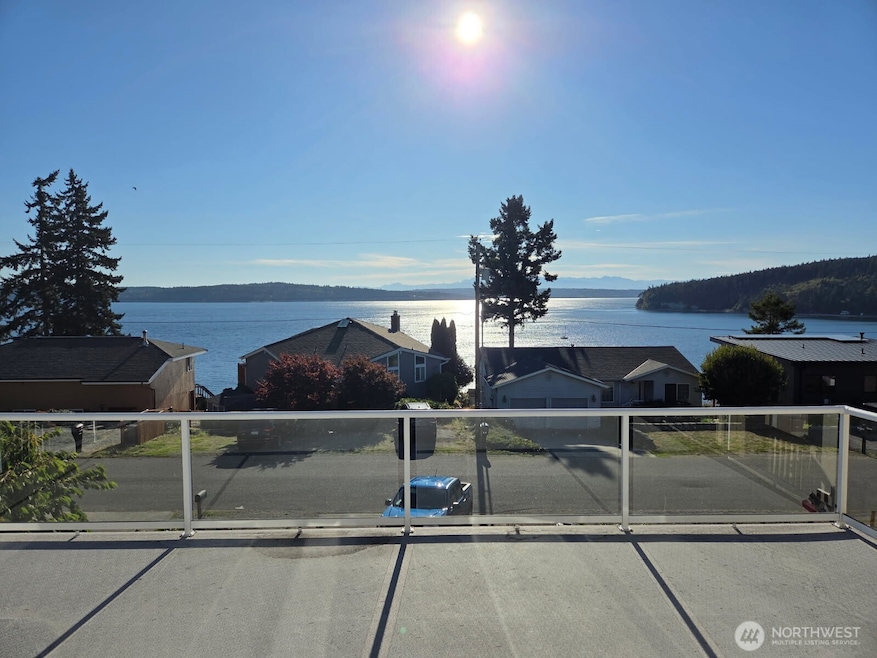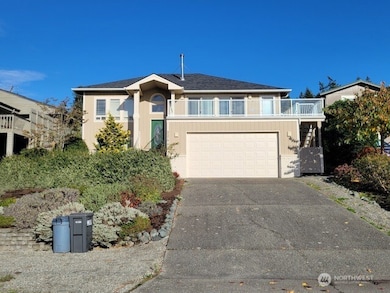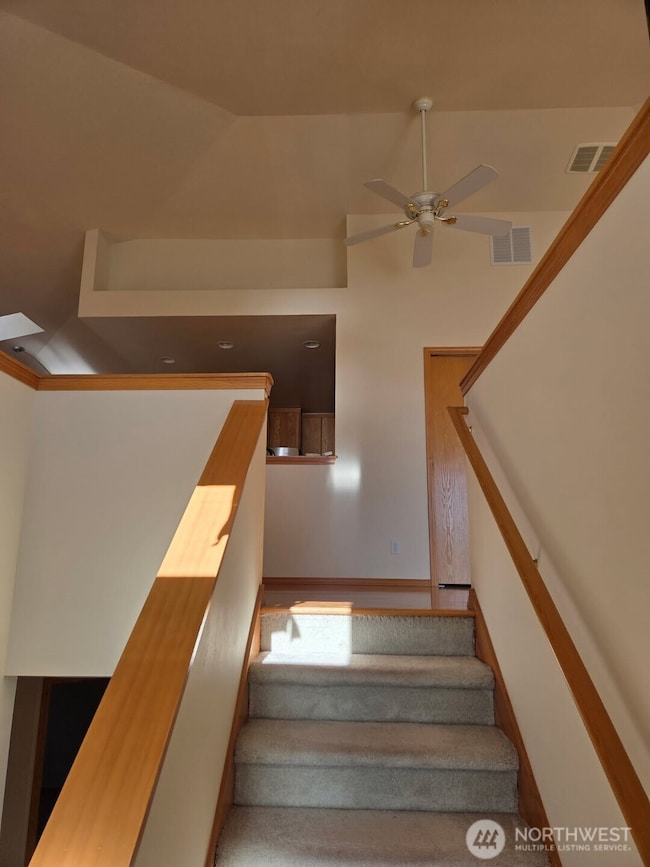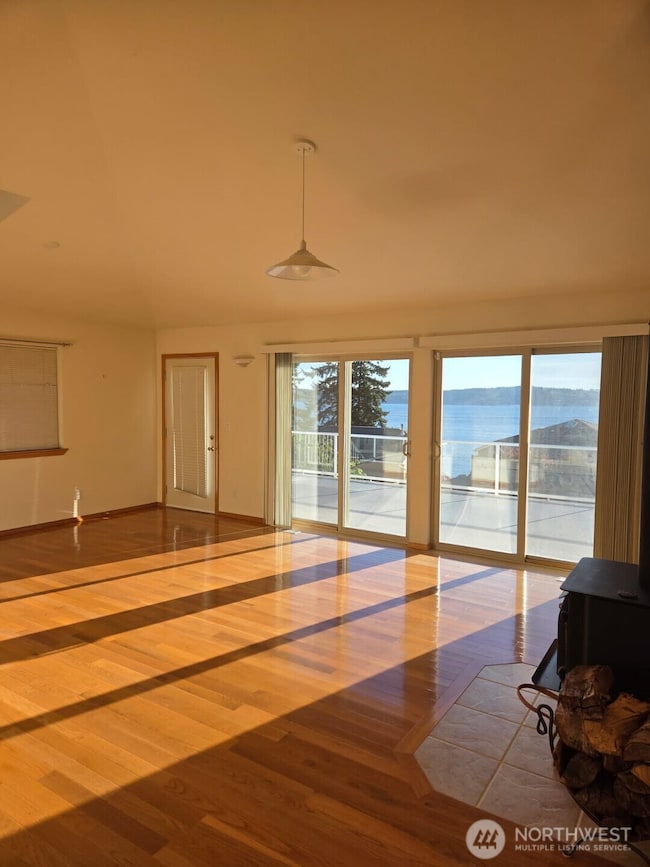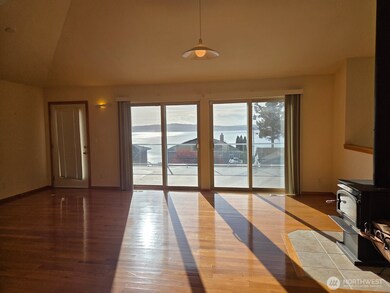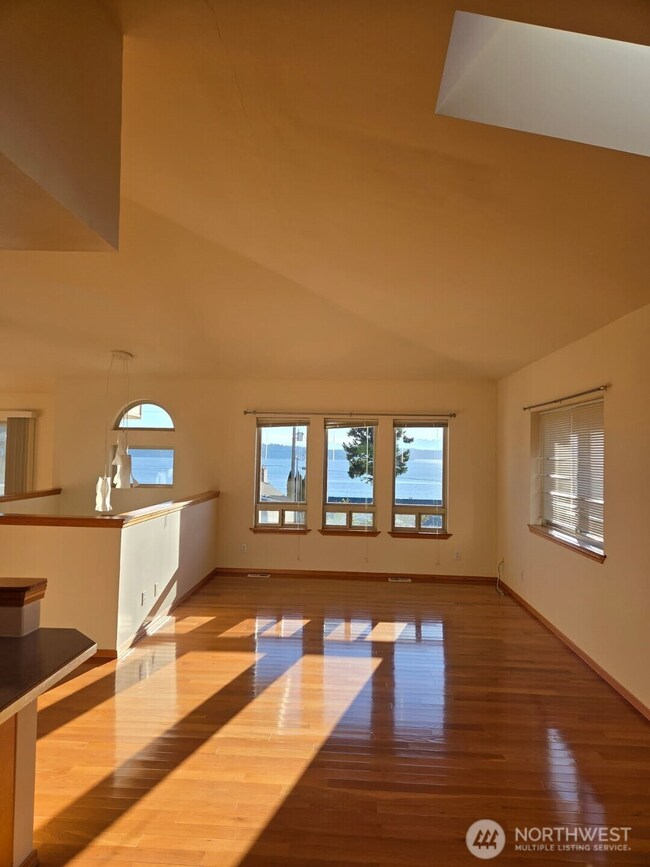2279 Elger Park Rd Camano Island, WA 98282
Highlights
- Ocean Front
- Property is near public transit
- Private Yard
- Deck
- Vaulted Ceiling
- Skylights
About This Home
Sweeping Saratoga Passage views define this elegant Camano Island retreat. Approx. 2,094 sq ft with vaulted ceilings, skylights, & bright modern design. Main-level primary suite for effortless living. Daylight lower level offers 2 bedrooms + full bath — ideal for guests, multi-gen, or office space. Kitchen opens to living/dining & view decks for year-round indoor/outdoor living. Finished lower-level flex room for media/fitness/studio options. 3-car garage + workshop for true PNW lifestyle — kayaks, bikes, tools, & gear. Homes with this level of design + view are rarely available on Camano. This one is special.
Source: Northwest Multiple Listing Service (NWMLS)
MLS#: 2453184
Home Details
Home Type
- Single Family
Est. Annual Taxes
- $4,611
Year Built
- Built in 1999
Lot Details
- 7,200 Sq Ft Lot
- Ocean Front
- Property is Fully Fenced
- Private Yard
Parking
- 2 Car Attached Garage
Property Views
- Ocean
- Territorial
Home Design
- Split Foyer
Interior Spaces
- 2,094 Sq Ft Home
- Multi-Level Property
- Vaulted Ceiling
- Skylights
- Wood Burning Fireplace
- Insulated Windows
- Storage
- Washer and Dryer
- Finished Basement
Kitchen
- Stove
- Microwave
- Dishwasher
Bedrooms and Bathrooms
Outdoor Features
- Deck
Location
- Property is near public transit
- Property is near a bus stop
Schools
- Stanwood Elementary School
- Stanwood Mid Middle School
- Stanwood High School
Utilities
- Forced Air Heating System
- Propane
- Septic Tank
- Cable TV Available
Listing and Financial Details
- Assessor Parcel Number S627000000150
Community Details
Overview
- Camano Shores Subdivision
Pet Policy
- Pets Allowed with Restrictions
Map
Source: Northwest Multiple Listing Service (NWMLS)
MLS Number: 2453184
APN: S6270-00-00015-0
- 2548 S Camano Dr
- 2512 Wells Way
- 1865 S Elhardt St
- 1951 Cascade View Dr
- 2103 Sherwood Forest Ln
- 0 Wagner Rd
- 1857 Cascade View Dr
- 32 E Mountain View Rd
- 85 Bradley Place
- 4 E Mountain View Rd
- 889 Sandell Rd
- 4203 SE Camano Dr
- 0 S Old Homestead Ln
- 1681 S East Camano Dr
- 1639 S Country Club Dr
- 2665 Sandy Dr
- 317 Teresa St
- 2515 Bretland Rd
- 1672 Aspen Dr
- 1517 SE Camano Dr
- 2288 Wagner Rd
- 1530 Country Club Dr
- 3306 S Camano Dr Unit B
- 3306 S Camano Dr Unit A
- 654 Lehman Dr
- 23306 Marine Dr Unit B
- 3707 167th St NW
- 4050 Hollyhock Ln
- 184 Belvedere St Unit 3
- 107 Utsalady Rd
- 180 Parker Rd
- 26031 72nd Ave NW
- 7110 265th St NW
- 7000 265th St NW
- 7917 276th St NW
- 27408 72nd Ave SW
- 2002 174th St NE
- 5 Front St NW
- 5232 300th St NW Unit Upper
- 2100 172nd St NE
