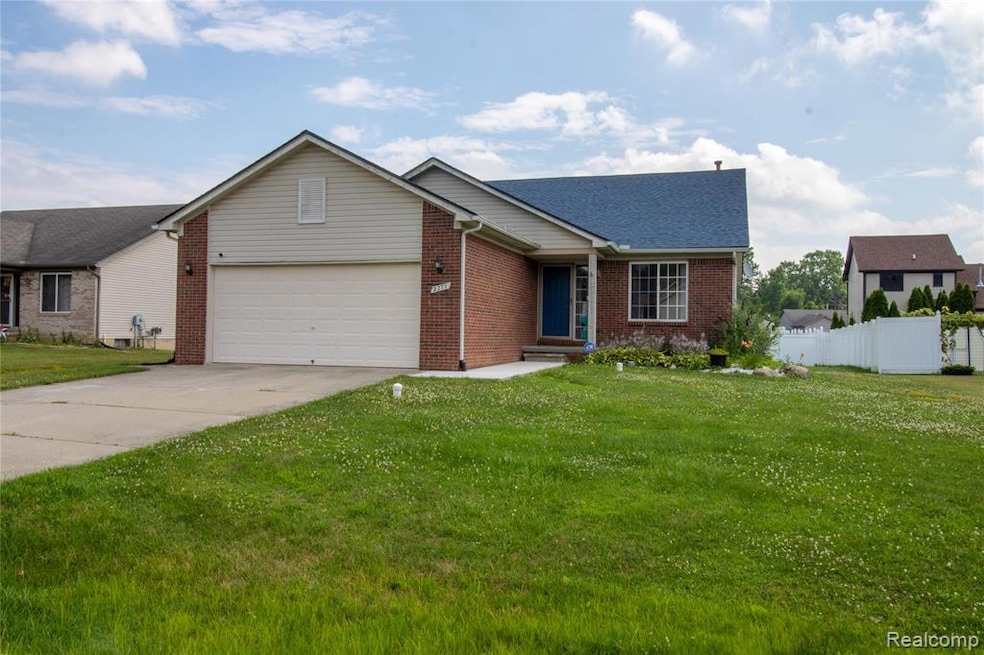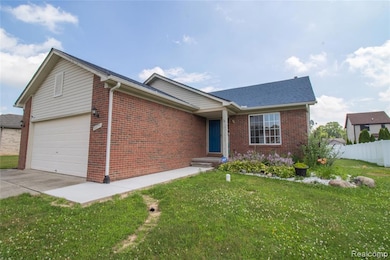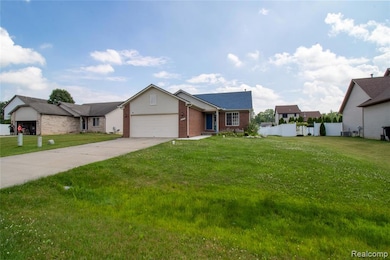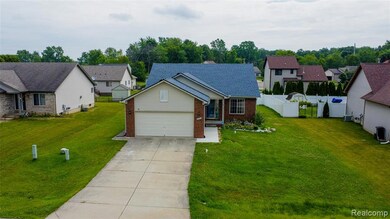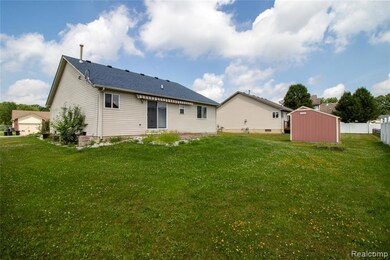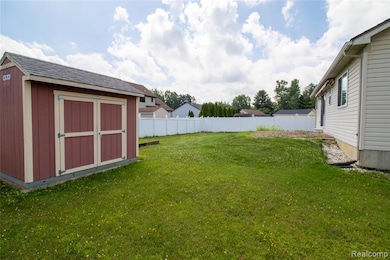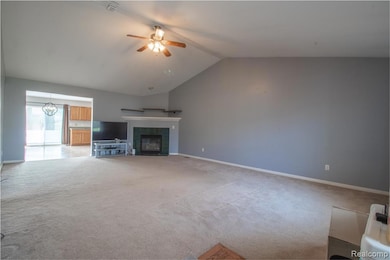2279 Pear Tree Dr Unit 22 Burton, MI 48519
Estimated payment $1,578/month
Highlights
- Vaulted Ceiling
- Mud Room
- Covered Patio or Porch
- Ranch Style House
- No HOA
- Stainless Steel Appliances
About This Home
Buyer Financing Fell Through! Welcome Home to This Beautiful 3-Bed, 2-Bath Ranch in Burton! Located in a well-maintained subdivision with new construction nearby, this charming ranch-style home offers the perfect blend of modern comfort and convenience. Built in 2002 and situated in the Atherton School District, you're just minutes from Starbucks, Home Depot, and all the essentials. Step inside to discover an open and inviting layout featuring vaulted ceilings in the great room and a cozy gas log fireplace—ideal for relaxing on cool Michigan evenings. The spacious kitchen offers plenty of cabinetry and counter space, with an eat-in dining area and a window over the sink overlooking the private backyard. Sliding glass doors lead to a brick paver patio complete with a custom retractable awning, raised garden bed, and storage shed—a perfect spot for entertaining or unwinding outdoors. This home includes a convenient first-floor laundry/mudroom, and the partially finished basement offers extra space for work or play. All appliances are included, even the refrigerator in the garage, making this a truly move-in-ready opportunity. Major updates include a brand new water heater and roof (both 2024), and a new sump pump with battery backup to support the professional basement waterproofing that comes with a lifetime transferable warranty through Foundation Systems of Michigan. A Google Nest security system is also included for peace of mind, and the white vinyl fencing adds privacy and charm to the backyard. Don’t miss your chance to own this well-maintained, thoughtfully updated home in one of Burton’s most desirable neighborhoods!
Home Details
Home Type
- Single Family
Est. Annual Taxes
Year Built
- Built in 2002
Lot Details
- 9,148 Sq Ft Lot
- Lot Dimensions are 72x125
- Back Yard Fenced
Parking
- 2 Car Attached Garage
Home Design
- Ranch Style House
- Brick Exterior Construction
- Poured Concrete
- Asphalt Roof
- Vinyl Construction Material
Interior Spaces
- 1,440 Sq Ft Home
- Vaulted Ceiling
- Gas Fireplace
- Awning
- Mud Room
- Living Room with Fireplace
- Security System Owned
- Partially Finished Basement
Kitchen
- Free-Standing Electric Oven
- Free-Standing Electric Range
- Microwave
- Dishwasher
- Stainless Steel Appliances
- Disposal
Bedrooms and Bathrooms
- 3 Bedrooms
- 2 Full Bathrooms
Laundry
- Laundry Room
- Dryer
- Washer
Outdoor Features
- Covered Patio or Porch
- Shed
Location
- Ground Level
Utilities
- Forced Air Heating and Cooling System
- Heating System Uses Natural Gas
- Programmable Thermostat
- Natural Gas Water Heater
- Cable TV Available
Listing and Financial Details
- Assessor Parcel Number 5923676022
Community Details
Overview
- No Home Owners Association
- The Orchards Subdivision
Amenities
- Laundry Facilities
Map
Home Values in the Area
Average Home Value in this Area
Tax History
| Year | Tax Paid | Tax Assessment Tax Assessment Total Assessment is a certain percentage of the fair market value that is determined by local assessors to be the total taxable value of land and additions on the property. | Land | Improvement |
|---|---|---|---|---|
| 2025 | $3,140 | $107,100 | $0 | $0 |
| 2024 | $2,405 | $101,600 | $0 | $0 |
| 2023 | $2,366 | $85,100 | $0 | $0 |
| 2022 | $1,211 | $76,700 | $0 | $0 |
| 2021 | $593 | $69,500 | $0 | $0 |
| 2020 | $2,297 | $71,400 | $0 | $0 |
| 2019 | $2,127 | $65,700 | $0 | $0 |
| 2018 | $2,602 | $56,800 | $0 | $0 |
| 2017 | $2,501 | $56,800 | $0 | $0 |
| 2016 | $2,120 | $53,100 | $0 | $0 |
| 2015 | $2,139 | $0 | $0 | $0 |
| 2012 | -- | $45,400 | $45,400 | $0 |
Property History
| Date | Event | Price | List to Sale | Price per Sq Ft | Prior Sale |
|---|---|---|---|---|---|
| 11/10/2025 11/10/25 | For Sale | $250,000 | 0.0% | $174 / Sq Ft | |
| 10/15/2025 10/15/25 | Pending | -- | -- | -- | |
| 09/17/2025 09/17/25 | Price Changed | $250,000 | -2.0% | $174 / Sq Ft | |
| 07/19/2025 07/19/25 | For Sale | $255,000 | +114.3% | $177 / Sq Ft | |
| 10/14/2016 10/14/16 | Sold | $119,000 | -4.7% | $83 / Sq Ft | View Prior Sale |
| 09/01/2016 09/01/16 | Pending | -- | -- | -- | |
| 08/02/2016 08/02/16 | For Sale | $124,900 | -- | $87 / Sq Ft |
Purchase History
| Date | Type | Sale Price | Title Company |
|---|---|---|---|
| Warranty Deed | $119,000 | None Available | |
| Warranty Deed | $154,500 | Garrow T | |
| Corporate Deed | $40,000 | Greco Title | |
| Warranty Deed | $35,000 | Greco Title |
Mortgage History
| Date | Status | Loan Amount | Loan Type |
|---|---|---|---|
| Previous Owner | $123,600 | Purchase Money Mortgage |
Source: Realcomp
MLS Number: 20251018906
APN: 59-23-676-022
- 2261 Plum Tree Ct
- 2285 Plum Tree Ct
- 2273 Plum Tree Ct
- Lot 137 Plum Tree Ct
- Integrity 1250 Plan at The Orchards
- Elements 2070 Plan at The Orchards - Elements
- Elements 1800 Plan at The Orchards - Elements
- Elements 2200 Plan at The Orchards - Elements
- Integrity 2190 Plan at The Orchards
- Integrity 2280 Plan at The Orchards
- Integrity 2060 Plan at The Orchards
- Integrity 2080 Plan at The Orchards
- Elements 2390 Plan at The Orchards - Elements
- Integrity 1560 Plan at The Orchards
- Integrity 1880 Plan at The Orchards
- Elements 2100 Plan at The Orchards - Elements
- Integrity 1520 Plan at The Orchards
- Integrity 1460 Plan at The Orchards
- Integrity 1605 Plan at The Orchards
- Integrity 2000 Plan at The Orchards
- 4450 E Atherton Rd
- 4450 E Atherton Rd
- 2486 Green Pine Dr
- 1950 Eckley Ave
- 3331 Farley St
- 3641 Providence St
- 3183 S Term St
- 3102 Fox Cir
- 3207 Alpena St
- 1243 Main Gate Dr
- 8054 Kensington Blvd
- 1255 Main Gate Dr
- 3005 Menominee Ave
- 8059 Mcdermitt Dr
- 1000 Charter Oaks Dr
- 1930 Woodslea Dr
- 1000 Charter Oaks Dr
- 9175 Chatwell Club Dr
- 2138 N Center Rd
- 6033 Fountain Pointe
