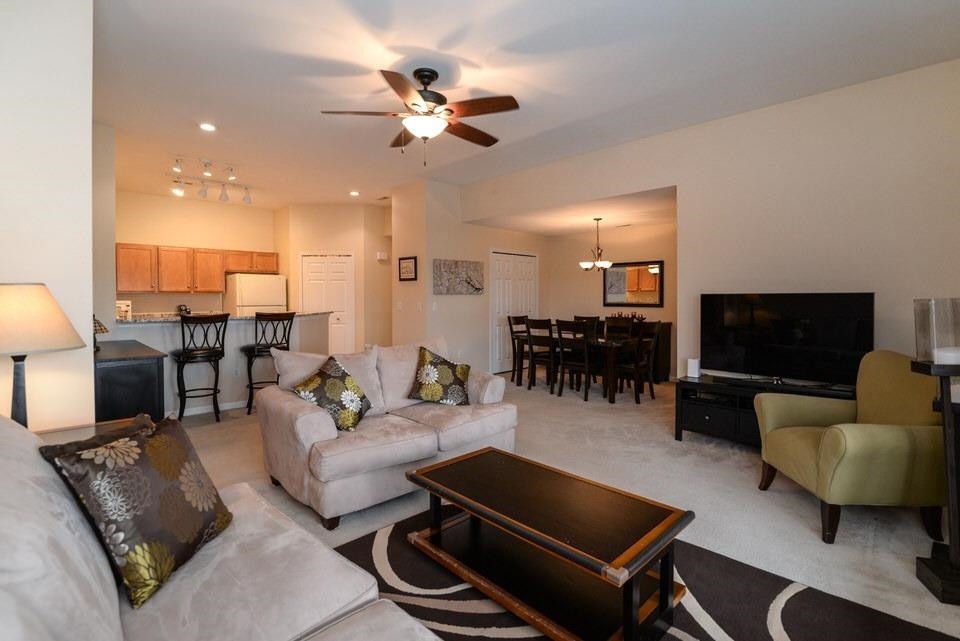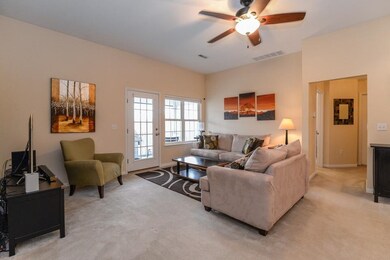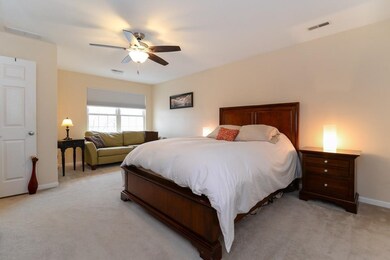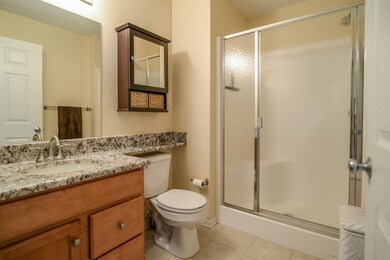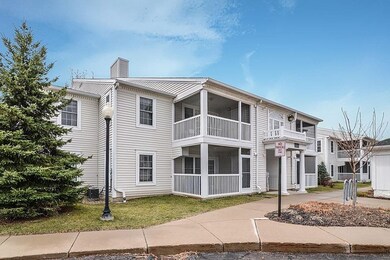
2279 S Main St Unit 39 Ann Arbor, MI 48103
Briarwood NeighborhoodHighlights
- End Unit
- Balcony
- Ceramic Tile Flooring
- Bryant Elementary School Rated A-
- 1 Car Detached Garage
- Forced Air Heating and Cooling System
About This Home
As of June 2019Delightful upper level ranch condo. Desirable larger floor plan with a dining alcove. Large, open kitchen with breakfast bar and plenty of cabinets has been updated with granite counters, as well as new sink and faucet. Ceramic tile floor. Spacious living room leads to attractive screened-in porch. Expansive master bedroom with space for an office/sitting area, full wall of closet space, and private master bath with granite counter, and ceramic tile floor. Generous second bedroom is located across the hall from a second full bath updated with granite counter and ceramic tile floor. Private laundry room in unit with new washer machine, and new laundry floor. Upgraded with additional recessed lighting, and newer light fixtures. New water heater, blinds and garage opener. One car detached gar garage. Terrific location across from grocery store and other shops. Easy walk to U of M stadium, and short distance to downtown, U of M central campus and hospitals. HOA fee includes water, lawn care, snow removal and exterior maintenance., Primary Bath
Last Agent to Sell the Property
The Charles Reinhart Company License #6501267241 Listed on: 04/18/2019

Last Buyer's Agent
No Member
Non Member Sales
Property Details
Home Type
- Condominium
Est. Annual Taxes
- $4,093
Year Built
- Built in 2003
Lot Details
- Property fronts a private road
- End Unit
HOA Fees
- $216 Monthly HOA Fees
Parking
- 1 Car Detached Garage
- Garage Door Opener
Home Design
- Vinyl Siding
Interior Spaces
- 1,190 Sq Ft Home
- Window Treatments
Kitchen
- Oven
- Range
- Microwave
- Dishwasher
Flooring
- Carpet
- Ceramic Tile
Bedrooms and Bathrooms
- 2 Bedrooms
- 2 Full Bathrooms
Laundry
- Laundry on upper level
- Dryer
- Washer
Outdoor Features
- Balcony
Schools
- Bryant-Pattengill Elementary School
- Tappan Middle School
- Pioneer High School
Utilities
- Forced Air Heating and Cooling System
- Heating System Uses Natural Gas
- Cable TV Available
Community Details
- Association fees include water, trash, snow removal
Ownership History
Purchase Details
Home Financials for this Owner
Home Financials are based on the most recent Mortgage that was taken out on this home.Purchase Details
Home Financials for this Owner
Home Financials are based on the most recent Mortgage that was taken out on this home.Purchase Details
Purchase Details
Similar Homes in Ann Arbor, MI
Home Values in the Area
Average Home Value in this Area
Purchase History
| Date | Type | Sale Price | Title Company |
|---|---|---|---|
| Warranty Deed | $241,500 | Preferred Title | |
| Warranty Deed | $152,000 | Liberty Title | |
| Warranty Deed | $134,300 | American Title Company Of Wa | |
| Warranty Deed | $175,000 | American Title Co Washtenaw |
Mortgage History
| Date | Status | Loan Amount | Loan Type |
|---|---|---|---|
| Open | $217,000 | New Conventional | |
| Closed | $219,827 | New Conventional | |
| Previous Owner | $160,000 | New Conventional | |
| Previous Owner | $152,000 | Assumption | |
| Previous Owner | $156,000 | Unknown |
Property History
| Date | Event | Price | Change | Sq Ft Price |
|---|---|---|---|---|
| 06/06/2019 06/06/19 | Sold | $241,500 | 0.0% | $203 / Sq Ft |
| 05/31/2019 05/31/19 | Pending | -- | -- | -- |
| 04/18/2019 04/18/19 | For Sale | $241,500 | +58.9% | $203 / Sq Ft |
| 05/21/2012 05/21/12 | Sold | $152,000 | +1.3% | $128 / Sq Ft |
| 04/17/2012 04/17/12 | Pending | -- | -- | -- |
| 04/12/2012 04/12/12 | For Sale | $150,000 | -- | $126 / Sq Ft |
Tax History Compared to Growth
Tax History
| Year | Tax Paid | Tax Assessment Tax Assessment Total Assessment is a certain percentage of the fair market value that is determined by local assessors to be the total taxable value of land and additions on the property. | Land | Improvement |
|---|---|---|---|---|
| 2025 | $6,911 | $152,500 | $0 | $0 |
| 2024 | $6,436 | $147,600 | $0 | $0 |
| 2023 | $5,934 | $133,500 | $0 | $0 |
| 2022 | $6,564 | $132,400 | $0 | $0 |
| 2021 | $6,409 | $128,200 | $0 | $0 |
| 2020 | $6,279 | $123,200 | $0 | $0 |
| 2019 | $4,151 | $112,500 | $112,500 | $0 |
| 2018 | $4,093 | $104,200 | $0 | $0 |
| 2017 | $3,981 | $106,000 | $0 | $0 |
| 2016 | $3,391 | $79,618 | $0 | $0 |
| 2015 | $3,658 | $79,380 | $0 | $0 |
| 2014 | $3,658 | $76,900 | $0 | $0 |
| 2013 | -- | $76,900 | $0 | $0 |
Agents Affiliated with this Home
-

Seller's Agent in 2019
Lyla Icaza
The Charles Reinhart Company
(734) 678-3863
1 in this area
71 Total Sales
-
N
Buyer's Agent in 2019
No Member
Non Member Sales
-

Seller's Agent in 2012
Matthew Miller
The Charles Reinhart Company
(734) 476-4869
157 Total Sales
Map
Source: Southwestern Michigan Association of REALTORS®
MLS Number: 50074
APN: 12-05-100-062
- 2243 S Main St Unit 21
- 2385 S Main St
- 2250 Ann Arbor-Saline Rd
- 128 Ponds View Dr Unit 27
- 2014 Audubon Dr
- 241 W Oakbrook Dr Unit 53
- 226 W Oakbrook Dr Unit 40
- 225 W Oakbrook Dr Unit 47
- 435 Sumark Way
- 2225 Tilsby Ct
- 2936 Signature Blvd Unit 24
- 1307 Edgewood Ave
- 1514 Golden Ave
- 1215 Prescott Ave
- 1101 Henry St Unit 2
- 1115 Henry St
- 1236 Kensington Dr
- 1006 Granger Ave
- 1214 S 7th St
- 1288 Jewett Ave
