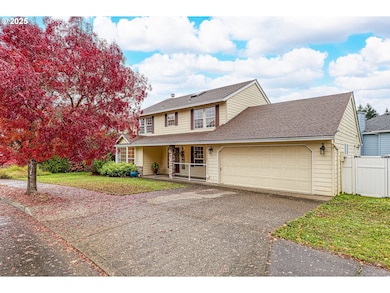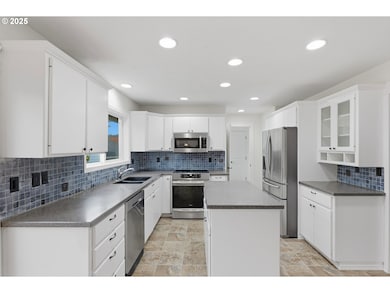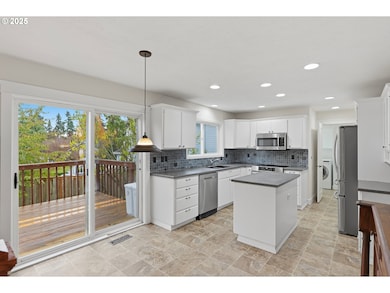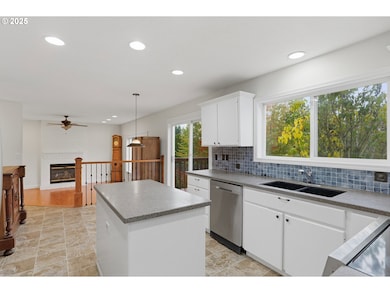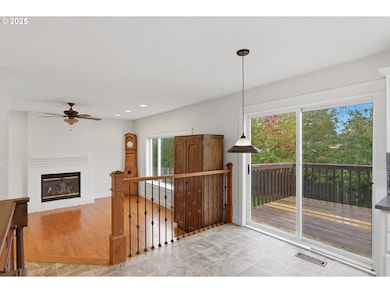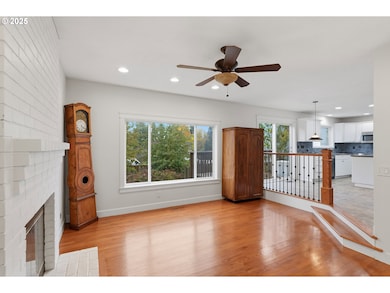22790 SW 87th Place Tualatin, OR 97062
Estimated payment $3,671/month
Highlights
- Deck
- Traditional Architecture
- Corner Lot
- Byrom Elementary School Rated A-
- Wood Flooring
- Private Yard
About This Home
Easy-access driveway and welcoming covered porch! The entire interior has just been freshly repainted, creating a bright and inviting feel throughout. Enjoy morning sunlight from the east-facing kitchen window, complete with added can lighting—ideal for the functional cook. Beautiful hardwood floors flow through the home. Updates include a new roof (2015), Insta hot water system, newer appliances, and central AC (installed in 2015) for year-round comfort. The oversized two-car garage offers ample space for storage or projects and includes a stand-up freezer. The newer freestanding range features induction cooking and air-fryer options. Sliding doors off the kitchen open to the deck—perfect for outdoor dining or relaxing.
Listing Agent
Keller Williams Realty Portland Premiere Brokerage Phone: 503-515-5044 License #200508221 Listed on: 11/05/2025

Co-Listing Agent
Keller Williams Realty Portland Premiere Brokerage Phone: 503-515-5044 License #201214742
Home Details
Home Type
- Single Family
Est. Annual Taxes
- $7,693
Year Built
- Built in 1993
Lot Details
- 7,405 Sq Ft Lot
- Fenced
- Corner Lot
- Level Lot
- Private Yard
Parking
- 2 Car Attached Garage
- Extra Deep Garage
- Garage on Main Level
- Garage Door Opener
- Driveway
- On-Street Parking
Home Design
- Traditional Architecture
- Brick Exterior Construction
- Composition Roof
- Cement Siding
Interior Spaces
- 2,172 Sq Ft Home
- 2-Story Property
- Ceiling Fan
- Gas Fireplace
- Natural Light
- Vinyl Clad Windows
- Family Room
- Living Room
- Dining Room
- First Floor Utility Room
- Utility Room
- Crawl Space
Kitchen
- Convection Oven
- Free-Standing Range
- Induction Cooktop
- Microwave
- Plumbed For Ice Maker
- Dishwasher
- Stainless Steel Appliances
- Kitchen Island
- Tile Countertops
- Disposal
Flooring
- Wood
- Wall to Wall Carpet
Bedrooms and Bathrooms
- 4 Bedrooms
Laundry
- Laundry Room
- Washer and Dryer
Accessible Home Design
- Accessibility Features
- Accessible Parking
Outdoor Features
- Deck
- Porch
Schools
- Byrom Elementary School
- Hazelbrook Middle School
- Tualatin High School
Utilities
- Forced Air Heating and Cooling System
- Heating System Uses Gas
- Gas Water Heater
Community Details
- No Home Owners Association
- Tualatin Woods Subdivision
Listing and Financial Details
- Assessor Parcel Number R2013237
Map
Home Values in the Area
Average Home Value in this Area
Tax History
| Year | Tax Paid | Tax Assessment Tax Assessment Total Assessment is a certain percentage of the fair market value that is determined by local assessors to be the total taxable value of land and additions on the property. | Land | Improvement |
|---|---|---|---|---|
| 2026 | $6,989 | $423,260 | -- | -- |
| 2025 | $6,989 | $410,940 | -- | -- |
| 2024 | $6,807 | $398,980 | -- | -- |
| 2023 | $6,807 | $387,360 | $0 | $0 |
| 2022 | $6,512 | $387,360 | $0 | $0 |
| 2021 | $6,353 | $365,130 | $0 | $0 |
| 2020 | $6,009 | $354,500 | $0 | $0 |
| 2019 | $5,930 | $344,180 | $0 | $0 |
| 2018 | $5,714 | $334,160 | $0 | $0 |
| 2017 | $5,281 | $324,430 | $0 | $0 |
| 2016 | $4,907 | $314,990 | $0 | $0 |
| 2015 | $4,785 | $305,820 | $0 | $0 |
| 2014 | $4,608 | $296,920 | $0 | $0 |
Property History
| Date | Event | Price | List to Sale | Price per Sq Ft |
|---|---|---|---|---|
| 11/11/2025 11/11/25 | Pending | -- | -- | -- |
| 11/05/2025 11/05/25 | For Sale | $575,000 | -- | $265 / Sq Ft |
Purchase History
| Date | Type | Sale Price | Title Company |
|---|---|---|---|
| Warranty Deed | $212,000 | Lawyers Title | |
| Bargain Sale Deed | $20,000 | Pacific Nw Title | |
| Warranty Deed | $284,500 | Pacific Nw Title |
Mortgage History
| Date | Status | Loan Amount | Loan Type |
|---|---|---|---|
| Previous Owner | $282,400 | Unknown | |
| Previous Owner | $227,600 | Unknown | |
| Closed | $56,900 | No Value Available |
Source: Regional Multiple Listing Service (RMLS)
MLS Number: 198623049
APN: R2013237
- 22940 SW Vermillion Dr
- 9376 SW Vermillion Dr Unit H234
- 22680 SW Mandan Dr
- 8836 SW Peoria Ln
- 8866 SW Peoria Ln
- 8832 SW Salinan St
- 8814 SW Salinan St
- 23045 SW 89th Ave
- 505-STD Plan at Autumn Sunrise
- 504-STD Plan at Autumn Sunrise
- 507-FH Plan at Autumn Sunrise
- 506-FH Plan at Autumn Sunrise
- 504-FH Plan at Autumn Sunrise
- 508-MFH Plan at Autumn Sunrise
- 506-STD Plan at Autumn Sunrise
- Spencer Plan at Autumn Sunrise - The Canyon Collection
- Endicott Plan at Autumn Sunrise - The Trailside Collection
- Ashland Plan at Autumn Sunrise - The Ridgeline Collection
- Blairmont Plan at Autumn Sunrise - The Meadow Collection
- Charlotte Plan at Autumn Sunrise - The Meadow Collection

