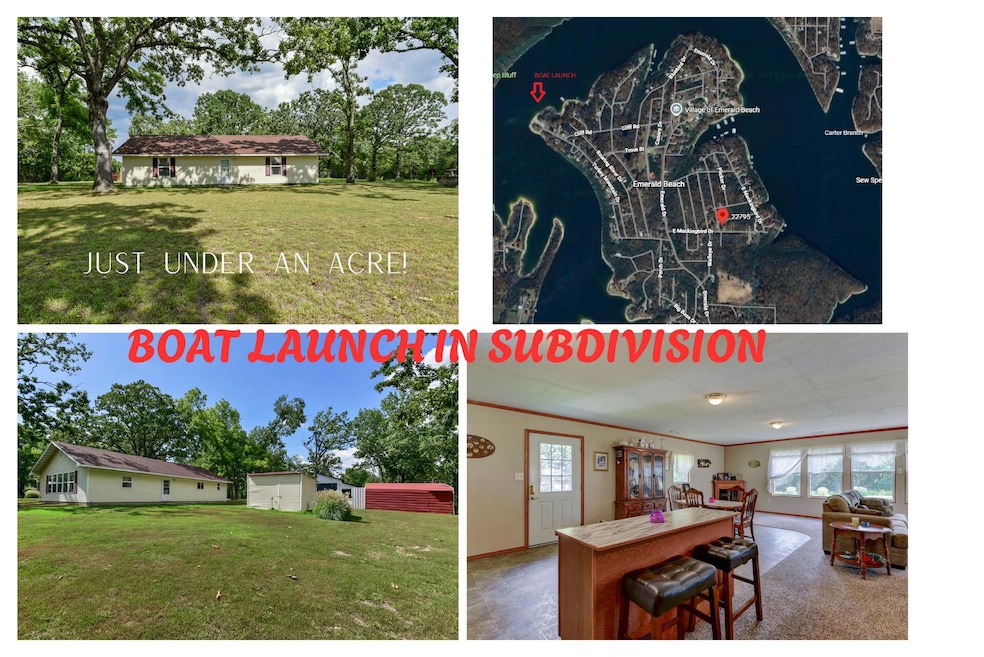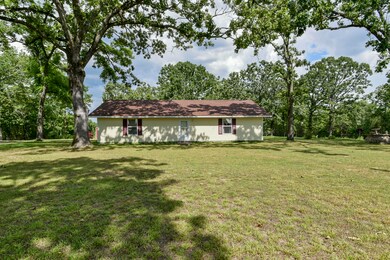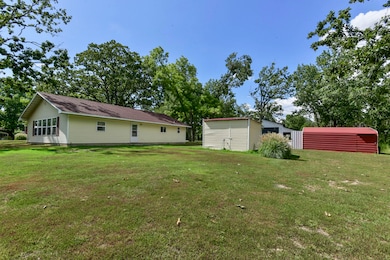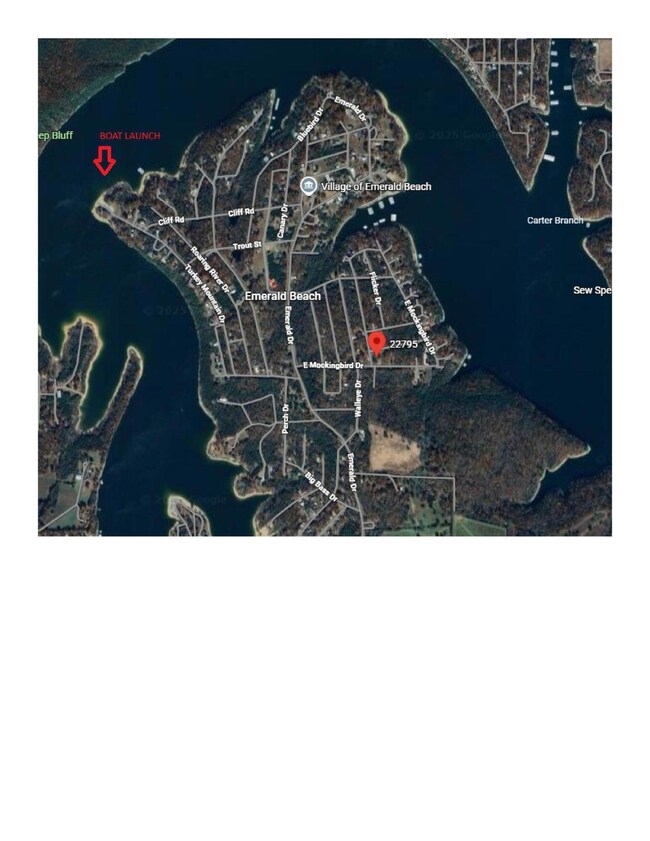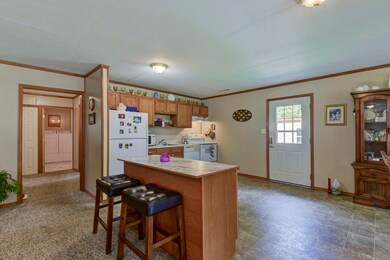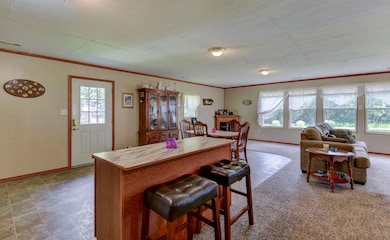22795 A Dr Golden, MO 65658
Estimated payment $1,351/month
Highlights
- Corner Lot
- Central Heating and Cooling System
- 1 Car Detached Garage
- 1-Story Property
- Ceiling Fan
- Storage Shed
About This Home
Spacious 2 Bedroom Home in Emerald Beach - Nearly an Acre Near the Lake!
Welcome to your perfect lake getaway! This charming and spacious 2 bedroom, 1 bath home features an open floor plan, creating a warm and inviting space ideal for relaxing or entertaining. Nestled in the sought-after Emerald Beach community, it sits on nearly a flat acre—perfect for storing all your lake toys, RV, or adding a shop. Enjoy convenient access to the boat launch and parking area located within the subdivision. Whether you're looking for a weekend retreat or a full-time residence, you'll love being just a short drive from Eureka Springs, Roaring River State Park, and within day-trip distance to Branson or Northwest Arkansas. Don't miss out on this prime location with room to spread out and enjoy lake life!
Home Details
Home Type
- Single Family
Est. Annual Taxes
- $851
Year Built
- Built in 2004
Lot Details
- 0.91 Acre Lot
- Corner Lot
- Cleared Lot
HOA Fees
- $33 Monthly HOA Fees
Parking
- 1 Car Detached Garage
Interior Spaces
- 1,500 Sq Ft Home
- 1-Story Property
- Ceiling Fan
- Propane Fireplace
- Living Room with Fireplace
- Carpet
Kitchen
- Stove
- Dishwasher
Bedrooms and Bathrooms
- 2 Bedrooms
- 1 Full Bathroom
Outdoor Features
- Storage Shed
Schools
- Cassville Elementary School
- Cassville High School
Utilities
- Central Heating and Cooling System
- Electric Water Heater
- Septic Tank
Community Details
- Emerald Beach Subdivision
Listing and Financial Details
- Tax Lot 32
- Assessor Parcel Number 3-2159-001
Map
Tax History
| Year | Tax Paid | Tax Assessment Tax Assessment Total Assessment is a certain percentage of the fair market value that is determined by local assessors to be the total taxable value of land and additions on the property. | Land | Improvement |
|---|---|---|---|---|
| 2025 | $852 | $18,658 | $4,085 | $14,573 |
| 2024 | $9 | $17,366 | $4,085 | $13,281 |
| 2023 | $852 | $17,366 | $4,085 | $13,281 |
| 2022 | $790 | $16,112 | $2,831 | $13,281 |
| 2020 | $725 | $16,112 | $2,831 | $13,281 |
| 2018 | $709 | $16,112 | $2,831 | $13,281 |
| 2017 | $695 | $15,580 | $2,831 | $12,749 |
| 2016 | $709 | $15,922 | $2,527 | $13,395 |
| 2015 | -- | $15,922 | $2,527 | $13,395 |
| 2014 | -- | $15,960 | $2,527 | $13,433 |
| 2012 | -- | $0 | $0 | $0 |
Property History
| Date | Event | Price | List to Sale | Price per Sq Ft |
|---|---|---|---|---|
| 09/02/2025 09/02/25 | Price Changed | $239,900 | -4.0% | $160 / Sq Ft |
| 08/01/2025 08/01/25 | For Sale | $250,000 | -- | $167 / Sq Ft |
Source: Southern Missouri Regional MLS
MLS Number: 60301147
APN: 21-9.0-32-002-017-0009.000
- 217&218 A Dr
- 000 A Dr
- 24407 Songbird Dr
- 227 & 228 E Mockingbird Dr
- 000 E Mockingbird Dr
- 22698 Dove Dr
- Lot 140 Timberlane Dr
- Lot 139 Timberlane Dr
- 23927 Robin Dr
- 000 Bluebird Dr
- 23775 Bluebird Dr
- 23850 Cherry Ln
- Lot 6 Stoney Point Cir
- 21914 Michigan 14
- 21865 Lake Road M-12
- Lot 14 Stonehaven Way
- Lot 8 Stonehaven Way
- Lot 10 Stonehaven Way
- Lot 15 Stonehaven Way
- 21935 Lake Road M-12
- 4931 State Highway 39
- 43 Blue Water Dr
- 43 Blue Water Dr
- 5 Pleasant Ridge Dr Unit A
- 6 Rancho Vista Ln Unit A
- 6 Rancho Vista Ln Unit B
- 621 Co Rd 207 Unit 2
- 60 Crescent Dr
- 3061 E Van Buren
- 1311 Co Rd 118 Unit ID1221907P
- 42 Irish Hills Blvd
- 493 Co Rd 340 Unit ID1221911P
- 225 Ozark Mountain Resort Dr Unit Bldg11,Unit44
- 136 Kimberling City Ctr Ln Unit 6
- 560 Co Rd 102 Unit ID1325613P
- 304 Smalley St
- 366 Lakeside Rd Unit ID1221805P
- 20 Clearview Dr
- 203 Silverleaf St Unit 1
- 211 Lakeshore Dr Unit ID1221839P
