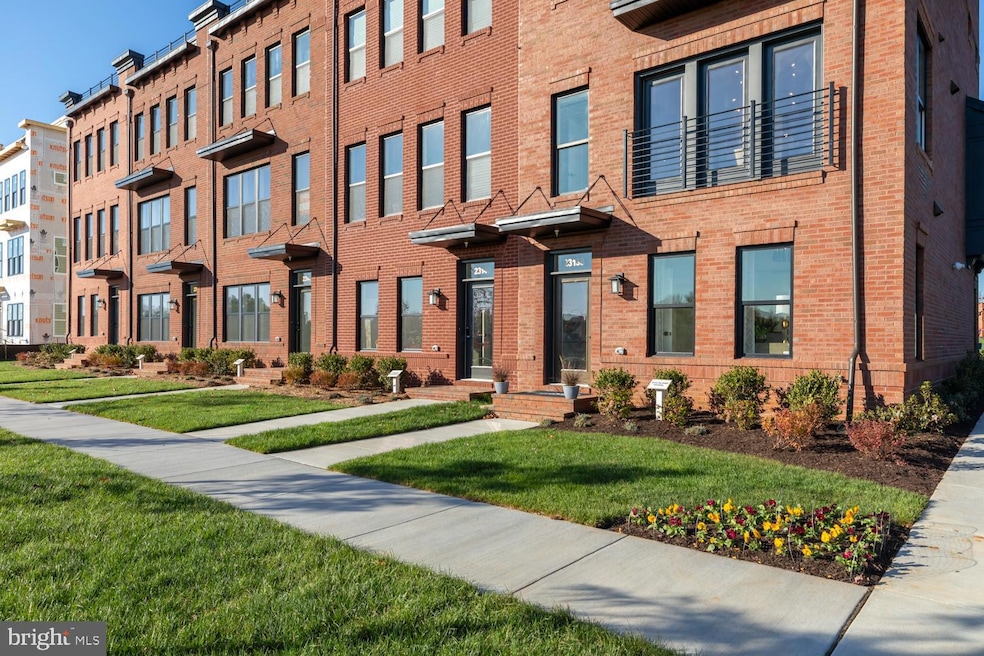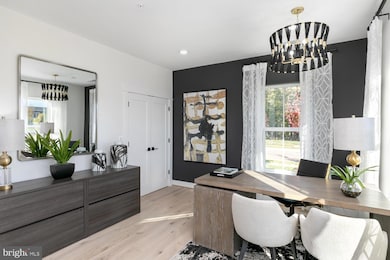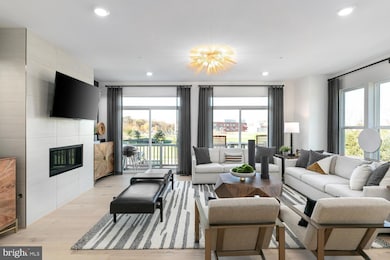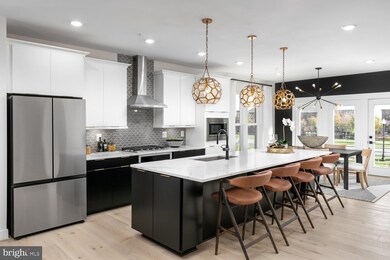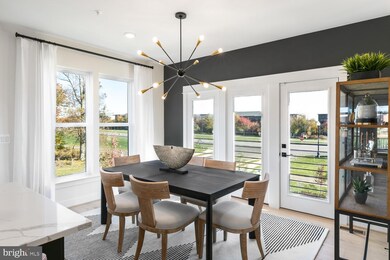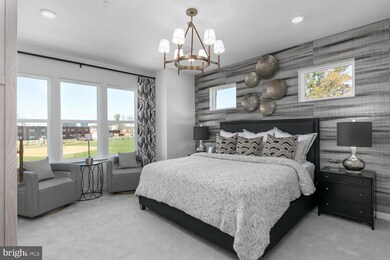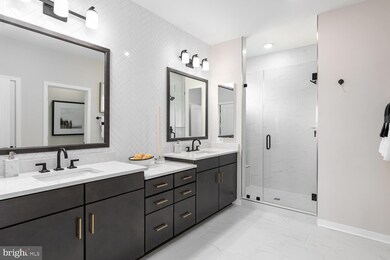
22799 Tawny Pine Square Brambleton, VA 20148
Highlights
- New Construction
- Open Floorplan
- Traditional Architecture
- Madison's Trust Elementary Rated A
- Deck
- 3-minute walk to Brambleton Golf Course
About This Home
As of July 2025New Construction Town home READY TO MOVE IN - Walking distance to Brambleton Town Center
The front of the home including the Rooftop Terrace faces Brambleton Golf Course. North facing!!
Brick Front! Park 2 cars in the garage and 2 cars in the driveway. The price includes 3 Bedrooms, 3
Full Bathrooms and 2 Powder Rooms. Each third-floor bedroom has its own private bath. Enjoy a
private study on the ground floor. The Family Room includes 2 Sliding Glass Doors leading to a
convenience deck. The Designer Kitchen boasts an 11-foot island and includes quartz countertops.
This is an open and light-filled floor plan and features a bedroom with a full shower bathroom, loft
and terrace on the top level. This home boasts many upgrades.
*NOTE: Price is subject to change without notice or obligation. The Knutson Companies is a
locally owned home builder who takes pride in delivering award-winning architecture for you
to enjoy living in every day.
Tour our model home located at 22786 Hanson Overlook Terrace, Brambleton, VA 20148
Last Agent to Sell the Property
McWilliams/Ballard Inc. License #05-5014658 Listed on: 04/24/2025

Townhouse Details
Home Type
- Townhome
Est. Annual Taxes
- $2,076
Year Built
- Built in 2025 | New Construction
Lot Details
- Downtown Location
- Sprinkler System
- Front Yard
- Property is in excellent condition
HOA Fees
- $232 Monthly HOA Fees
Parking
- 2 Car Attached Garage
- 2 Driveway Spaces
- Rear-Facing Garage
Home Design
- Traditional Architecture
- Flat Roof Shape
- Brick Exterior Construction
- Slab Foundation
- Vinyl Siding
- Concrete Perimeter Foundation
Interior Spaces
- 2,688 Sq Ft Home
- Property has 4 Levels
- Open Floorplan
- Ceiling height of 9 feet or more
- Double Pane Windows
- Low Emissivity Windows
- Window Screens
- Sliding Doors
- Family Room Off Kitchen
- Dining Area
- Washer and Dryer Hookup
Kitchen
- Eat-In Kitchen
- Built-In Oven
- Cooktop with Range Hood
- Microwave
- Dishwasher
- Stainless Steel Appliances
- Kitchen Island
- Upgraded Countertops
Flooring
- Carpet
- Luxury Vinyl Plank Tile
Bedrooms and Bathrooms
- 3 Main Level Bedrooms
Outdoor Features
- Deck
- Terrace
Utilities
- Central Air
- Heat Pump System
- Electric Water Heater
- Public Septic
Community Details
Overview
- Association fees include management, pool(s), road maintenance, snow removal
- Built by Knutson Companies
- Downtown Brambleton Subdivision, Rockland Iii Floorplan
Recreation
- Community Pool
Pet Policy
- Pets Allowed
Similar Homes in the area
Home Values in the Area
Average Home Value in this Area
Mortgage History
| Date | Status | Loan Amount | Loan Type |
|---|---|---|---|
| Closed | $20,430,000 | Credit Line Revolving |
Property History
| Date | Event | Price | Change | Sq Ft Price |
|---|---|---|---|---|
| 07/29/2025 07/29/25 | Sold | $893,710 | 0.0% | $332 / Sq Ft |
| 07/15/2025 07/15/25 | Price Changed | $4,200 | +5.0% | $2 / Sq Ft |
| 07/13/2025 07/13/25 | For Rent | $3,999 | 0.0% | -- |
| 07/06/2025 07/06/25 | Pending | -- | -- | -- |
| 06/18/2025 06/18/25 | Price Changed | $929,711 | +4.0% | $346 / Sq Ft |
| 05/05/2025 05/05/25 | Price Changed | $893,711 | +0.2% | $332 / Sq Ft |
| 04/24/2025 04/24/25 | For Sale | $892,215 | -- | $332 / Sq Ft |
Tax History Compared to Growth
Tax History
| Year | Tax Paid | Tax Assessment Tax Assessment Total Assessment is a certain percentage of the fair market value that is determined by local assessors to be the total taxable value of land and additions on the property. | Land | Improvement |
|---|---|---|---|---|
| 2024 | $2,076 | $240,000 | $240,000 | $0 |
| 2023 | -- | $0 | $0 | $0 |
Agents Affiliated with this Home
-

Seller's Agent in 2025
Ed Lang
RE/MAX
(703) 932-5753
1 in this area
101 Total Sales
-

Seller's Agent in 2025
Robert Cook
McWilliams/Ballard Inc.
(817) 565-9612
7 in this area
45 Total Sales
Map
Source: Bright MLS
MLS Number: VALO2094692
APN: 199-18-3800
- 22832 Tawny Pine Square
- 42190 Summer Sun Terrace
- 22836 Tawny Pine Square
- 22842 Tawny Pine Square
- 22846 Tawny Pine Square
- 42104 Hazel Grove Terrace
- 22910 Tawny Pine Square
- 22898 Tawny Pine Square
- 22894 Tawny Pine Square
- 22892 Tawny Pine Square
- 22887 Tawny Pine Square
- 22894 Copper Tree Terrace
- 42242 Fawn Ridge Ct
- 42260 Rhett Dr
- 41878 Night Nurse Cir
- 22788 Sagamore Square
- 22816 Goldsborough Terrace
- 42023 Spring Air Dr
- 42152 Stone Press Terrace
- 42245 Shining Star Square
