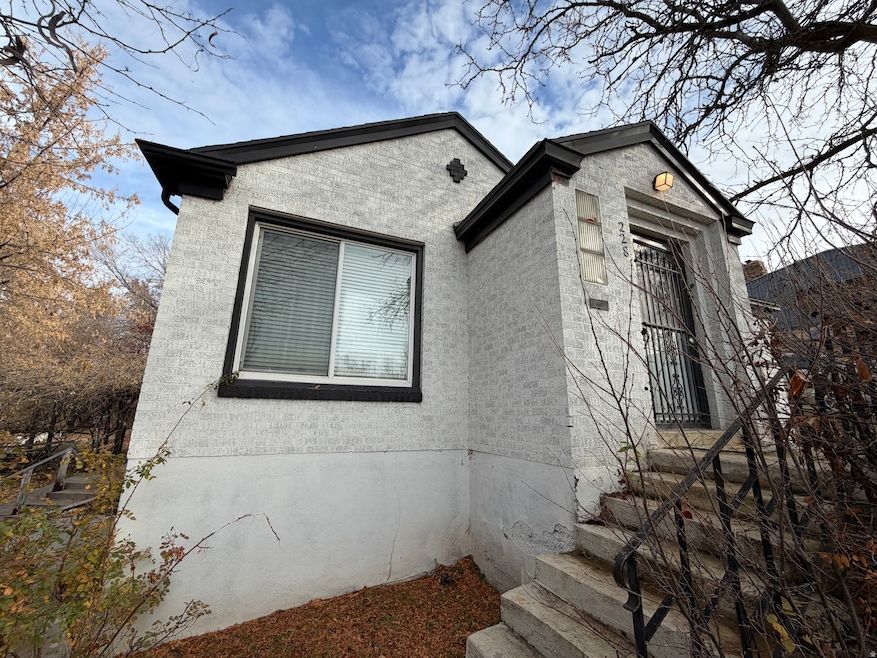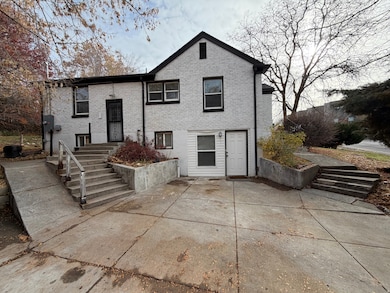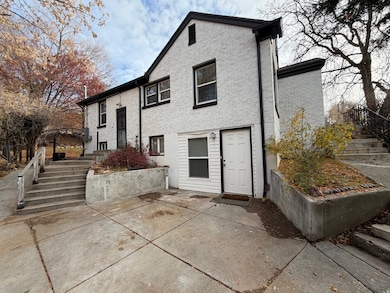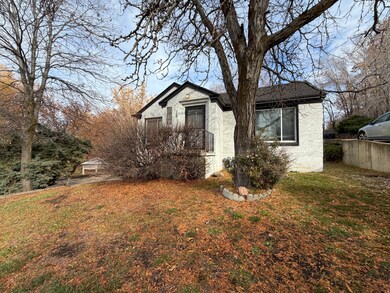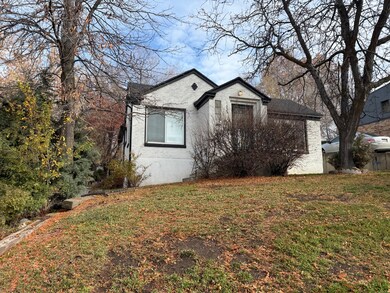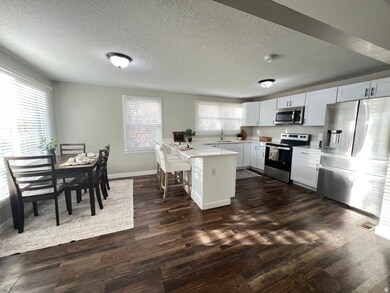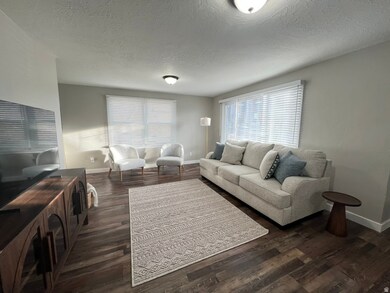Estimated payment $2,236/month
Highlights
- Updated Kitchen
- Hilly Lot
- Main Floor Primary Bedroom
- Mature Trees
- Rambler Architecture
- Great Room
About This Home
Beautiful white-washed tudor-style home with an open floor plan, ideal for entertaining. This property features 5 bedrooms and 3 bathrooms, including a spacious primary suite with an updated bathroom. Completely renovated in 2021, the home offers new kitchen cabinets, granite countertops, and LVP flooring. The roof, water heater, HVAC, and electrical (with upgraded amperage) were also updated in 2021. The basement includes a wheelchair-accessible entrance from the driveway. The basement flooring has been sanded and stained, giving it a clean, modern feel. Conveniently located near Ogden Golf and Country Club, Weber State University, Hill Air Force Base, and numerous restaurants within walking distance. All information herein is deemed reliable but not guaranteed. Buyer is responsible for verifying all listing information, including square footage and acreage, to their own satisfaction.
Listing Agent
Dan Scribner
SURV REAL ESTATE INC License #14084887 Listed on: 11/18/2025
Home Details
Home Type
- Single Family
Est. Annual Taxes
- $2,812
Year Built
- Built in 1946
Lot Details
- 7,405 Sq Ft Lot
- Partially Fenced Property
- Landscaped
- Manual Sprinklers System
- Hilly Lot
- Mature Trees
- Property is zoned Single-Family
Home Design
- Rambler Architecture
- Brick Exterior Construction
Interior Spaces
- 2,076 Sq Ft Home
- 2-Story Property
- Triple Pane Windows
- Double Pane Windows
- Great Room
- Electric Dryer Hookup
Kitchen
- Updated Kitchen
- Free-Standing Range
- Microwave
- Granite Countertops
- Disposal
Flooring
- Carpet
- Concrete
- Vinyl
Bedrooms and Bathrooms
- 5 Bedrooms | 2 Main Level Bedrooms
- Primary Bedroom on Main
Basement
- Walk-Out Basement
- Basement Fills Entire Space Under The House
- Exterior Basement Entry
- Natural lighting in basement
Parking
- 5 Parking Spaces
- 5 Open Parking Spaces
Schools
- Burch Creek Elementary School
- South Ogden Middle School
- Bonneville High School
Utilities
- Central Heating and Cooling System
- Hot Water Heating System
- Natural Gas Connected
Community Details
- No Home Owners Association
Listing and Financial Details
- Assessor Parcel Number 05-138-0040
Map
Home Values in the Area
Average Home Value in this Area
Tax History
| Year | Tax Paid | Tax Assessment Tax Assessment Total Assessment is a certain percentage of the fair market value that is determined by local assessors to be the total taxable value of land and additions on the property. | Land | Improvement |
|---|---|---|---|---|
| 2025 | $2,812 | $392,293 | $87,943 | $304,350 |
| 2024 | $2,682 | $210,099 | $48,368 | $161,731 |
| 2023 | $2,581 | $202,950 | $48,618 | $154,332 |
| 2022 | $2,804 | $230,450 | $44,040 | $186,410 |
| 2021 | $1,578 | $202,000 | $46,123 | $155,877 |
| 2020 | $1,510 | $180,000 | $33,451 | $146,549 |
| 2019 | $1,407 | $158,000 | $25,006 | $132,994 |
| 2018 | $1,239 | $129,000 | $25,006 | $103,994 |
| 2017 | $1,133 | $111,000 | $22,516 | $88,484 |
| 2016 | $1,022 | $54,637 | $10,969 | $43,668 |
| 2015 | $1,035 | $54,637 | $10,969 | $43,668 |
| 2014 | $239 | $40,501 | $10,969 | $29,532 |
Property History
| Date | Event | Price | List to Sale | Price per Sq Ft |
|---|---|---|---|---|
| 11/18/2025 11/18/25 | For Sale | $379,900 | -- | $183 / Sq Ft |
Purchase History
| Date | Type | Sale Price | Title Company |
|---|---|---|---|
| Warranty Deed | -- | Title Guarantee | |
| Warranty Deed | -- | 1St Liberty Title Llc | |
| Warranty Deed | -- | Richland Title Ins Agcy I | |
| Personal Reps Deed | -- | Richland Title Ins Agcy In | |
| Quit Claim Deed | -- | -- |
Mortgage History
| Date | Status | Loan Amount | Loan Type |
|---|---|---|---|
| Open | $427,121 | FHA | |
| Previous Owner | $343,406 | FHA | |
| Previous Owner | $225,000 | Commercial |
Source: UtahRealEstate.com
MLS Number: 2123476
APN: 05-138-0040
- 215 40th St
- 239 E Burch Creek Place
- 241 E Burch Creek Place
- 4006 S Burch Creek Way
- 4010 S Burch Creek Way
- 194 Country Club Dr
- 302 40th St
- 4045 Hillcrest Cir
- 315 39th St
- 4055 Hillcrest Cir
- 4067 Hillcrest Cir
- 326 E 39th St
- 965 E 39th St
- 225 Chimes View Cir
- 314 38th St
- 131 Country Club Dr
- 149 Country Club Dr
- 3756 Ogden Ave
- 516 Diana St
- 291 E 4300 S
- 3697 Riverdale Rd
- 4010 Adams Ave
- 4189 S 300 W
- 635 E 40th St
- 3815 Orchard Ave Unit 3815
- 4050 Madison Ave
- 3433 Washington Blvd
- 4400 Washington Blvd
- 4572 S 250 E
- 3813 S Grant Ave
- 4469 Orchard Ave Unit B
- 167 E 4700 S
- 4535 S Ridgeline Dr
- 955 Country Hills Dr
- 211 W 4850 S Unit A
- 209 W 4850 S Unit A
- 4345 S 700 W
- 4860 S 250 W Unit 2 Bed 1 Bath
- 985 Maple St
- 557 Laker Way
