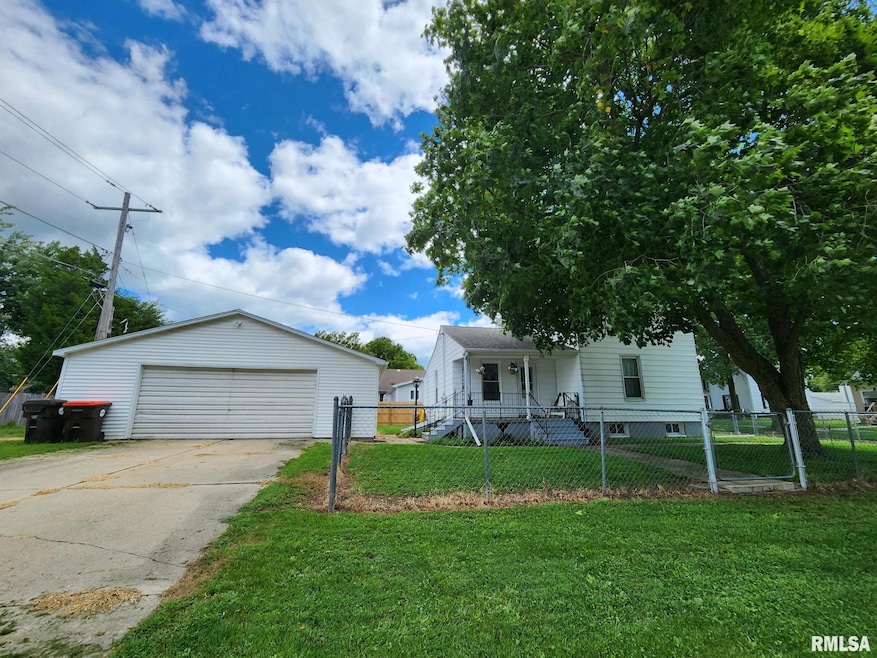228 4th St Lincoln, IL 62656
Estimated payment $965/month
Highlights
- Corner Lot
- 2 Car Detached Garage
- Laundry Room
- Central Elementary School Rated A-
- Porch
- Forced Air Heating and Cooling System
About This Home
Wow! 228 4th Street maintains bragging rights on its huge 2+ car garage with a workbench and plenty of storage! It only gets better! There's a move-in-ready house, fenced yard, and new landscaping that goes with the garage! Entering the home by way of a lovely shaded side porch, you'll find a new, bright, beautiful kitchen boasting with almost everything new! New island with chairs (it's on wheels to easily place where you choose)! New cabinets provide more than enough storage, new window bench providing hidden storage, and a new adorable kitchen hall tree/bench! New stove, new microwave, and newer fridge only sweeten the deal! The medium oak laminate plank flooring is new and connects the kitchen and the comfortably sized living room with built in shelving! Replacement windows throughout the house illuminate each room! The whole house has been freshly painted inside and all bedrooms have new carpeting! Main floor laundry and bathroom offer additional storage spaces! Hall closets upstairs and down let you organize those little extras! Don't forget the basement with a newer furnace and a lot of potential to use the unfinished space as a hobby/gaming/relaxing space down the road! Make your appointment today to make 228 4th Street your home of tomorrow!
Listing Agent
Werth & Assoc, REALTORS Brokerage Phone: 217-735-3411 License #475131614 Listed on: 05/24/2025
Home Details
Home Type
- Single Family
Est. Annual Taxes
- $1,778
Year Built
- Built in 1872
Lot Details
- Lot Dimensions are 80 x 100
- Fenced
- Corner Lot
Parking
- 2 Car Detached Garage
- Garage Door Opener
- On-Street Parking
Home Design
- Brick Foundation
- Shingle Roof
- Aluminum Siding
Interior Spaces
- 1,168 Sq Ft Home
- Ceiling Fan
- Replacement Windows
- Window Treatments
- Unfinished Basement
- Basement Fills Entire Space Under The House
Kitchen
- Range
- Microwave
Bedrooms and Bathrooms
- 3 Bedrooms
- 1 Full Bathroom
Laundry
- Laundry Room
- Dryer
- Washer
Outdoor Features
- Porch
Schools
- Lincoln Comm District #404 High School
Utilities
- Forced Air Heating and Cooling System
- Heating System Uses Natural Gas
- Gas Water Heater
Listing and Financial Details
- Homestead Exemption
- Assessor Parcel Number 12-305-007-00
Map
Home Values in the Area
Average Home Value in this Area
Tax History
| Year | Tax Paid | Tax Assessment Tax Assessment Total Assessment is a certain percentage of the fair market value that is determined by local assessors to be the total taxable value of land and additions on the property. | Land | Improvement |
|---|---|---|---|---|
| 2024 | $1,778 | $25,660 | $8,820 | $16,840 |
| 2023 | $1,656 | $23,760 | $8,170 | $15,590 |
| 2022 | $1,572 | $22,160 | $7,620 | $14,540 |
| 2021 | $1,497 | $21,340 | $7,340 | $14,000 |
| 2020 | $1,500 | $21,340 | $7,340 | $14,000 |
| 2019 | $1,458 | $20,930 | $7,200 | $13,730 |
| 2018 | $1,396 | $20,120 | $6,920 | $13,200 |
| 2017 | $1,389 | $20,120 | $6,920 | $13,200 |
| 2016 | $1,377 | $20,350 | $7,000 | $13,350 |
| 2015 | $610 | $19,490 | $6,740 | $12,750 |
| 2014 | $610 | $19,490 | $6,740 | $12,750 |
| 2013 | $610 | $17,990 | $6,220 | $11,770 |
| 2012 | $610 | $11,160 | $6,310 | $4,850 |
Property History
| Date | Event | Price | List to Sale | Price per Sq Ft |
|---|---|---|---|---|
| 10/10/2025 10/10/25 | Price Changed | $155,500 | -7.7% | $133 / Sq Ft |
| 07/03/2025 07/03/25 | Price Changed | $168,500 | -7.7% | $144 / Sq Ft |
| 05/24/2025 05/24/25 | For Sale | $182,500 | -- | $156 / Sq Ft |
Purchase History
| Date | Type | Sale Price | Title Company |
|---|---|---|---|
| Quit Claim Deed | -- | None Available | |
| Quit Claim Deed | -- | None Available | |
| Corporate Deed | $13,000 | -- | |
| Sheriffs Deed | -- | -- |
Source: RMLS Alliance
MLS Number: CA1036668
APN: 12-305-007-00
- 1111 6th St
- 1025 N Jefferson St
- 1025 N Jefferson St
- 1024 N Jefferson St Unit A
- 1026 N Jefferson St
- 1026 N Jefferson St
- 1103 N State St
- 1455 Castle Manor Dr
- 235 W Lester St
- 106 S 4th St
- 207 Stringtown Rd
- 301 N Minier Ave Unit 1
- 821 E Woodlawn St
- 57 Castings Rd Unit BV57
- 56 Castings Rd Unit BV56
- 306 Wigwam St
- 3101 Twin Lakes Dr Unit 8
- 3430 N Peoria Rd Unit 22
- 4 Sycamore Row Unit 4
- 3319 Ridgewood Ave







