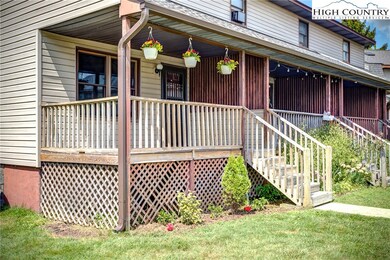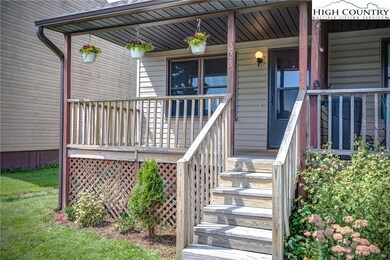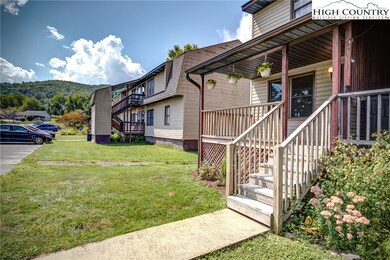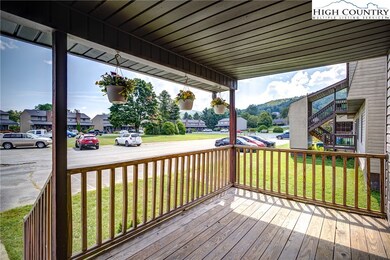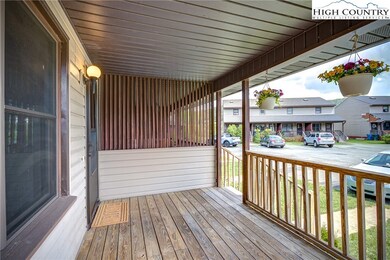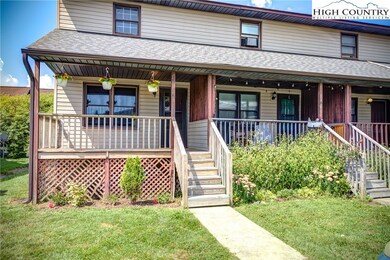
Highlights
- Pasture Views
- Vaulted Ceiling
- Covered patio or porch
- Hardin Park Elementary School Rated A
- Traditional Architecture
- Skylights
About This Home
As of September 2024MOVE IN READY Kellwood Townhome! FANTASTIC LOCATION just minutes to downtown Boone, ASU, Watauga hospital, and Samaritan’s Purse. Great spot for a full-time resident and also an awesome investment opportunity as a long-term rental since there is a severe shortage of long term rentals in Boone. Two freshly painted bedrooms on the second level, both with vaulted ceilings and great closets, and a full bathroom. The main level features mountain style wood accents in the living room, eat-in kitchen with a kitchen island including barstools, a half bath as well as laundry. Great end unit with multiple areas to enjoy the outdoors… both a covered front porch plus an open and private back deck as well as flat grassy areas in the front, back, and side of the building for fun outdoor playtime! $100 per month POA fees cover maintenance of the parking lot including snow removal, maintenance of the shared well, landscaping, and exterior building maintenance, including siding, roof, and crawlspace. Plus, the property is on city sewer. All of these benefits make it super convenient for a homeowner not to have to maintain these individual details themselves. A super sweet townhome and a great opportunity!
Last Agent to Sell the Property
Keller Williams High Country Brokerage Phone: (828) 773-5163 Listed on: 09/06/2024

Property Details
Home Type
- Condominium
Est. Annual Taxes
- $1,169
Year Built
- Built in 1982
Lot Details
- Property fronts a private road
- Southern Exposure
HOA Fees
- $100 Monthly HOA Fees
Home Design
- Traditional Architecture
- Wood Frame Construction
- Shingle Roof
- Asphalt Roof
- Wood Siding
- Vinyl Siding
Interior Spaces
- 900 Sq Ft Home
- 2-Story Property
- Vaulted Ceiling
- Skylights
- Pasture Views
- Crawl Space
- Laundry on main level
Kitchen
- Electric Range
- Recirculated Exhaust Fan
- Microwave
- Dishwasher
Bedrooms and Bathrooms
- 2 Bedrooms
Parking
- No Garage
- Private Parking
- Driveway
- Paved Parking
Outdoor Features
- Covered patio or porch
Schools
- Hardin Park Elementary School
- Watauga High School
Utilities
- No Cooling
- Baseboard Heating
- Shared Well
- Electric Water Heater
- High Speed Internet
- Cable TV Available
Community Details
- Kellwood Subdivision
Listing and Financial Details
- Long Term Rental Allowed
- Assessor Parcel Number 2829-19-7835-013
Similar Homes in Boone, NC
Home Values in the Area
Average Home Value in this Area
Property History
| Date | Event | Price | Change | Sq Ft Price |
|---|---|---|---|---|
| 09/18/2024 09/18/24 | Sold | $245,000 | -1.6% | $272 / Sq Ft |
| 09/06/2024 09/06/24 | For Sale | $249,000 | +11.2% | $277 / Sq Ft |
| 09/08/2023 09/08/23 | Sold | $224,000 | -6.7% | $249 / Sq Ft |
| 07/25/2023 07/25/23 | For Sale | $240,000 | -- | $267 / Sq Ft |
Tax History Compared to Growth
Agents Affiliated with this Home
-
K
Seller's Agent in 2024
Kimmy Tiedemann
Keller Williams High Country
(828) 773-5163
34 in this area
104 Total Sales
-

Buyer's Agent in 2024
Elyse McDaniel
Fathom Realty NC LLC
(828) 406-5080
35 in this area
123 Total Sales
-
W
Seller's Agent in 2023
Wendy Raines
Anderson Mountain Realty & Rentals
(828) 262-0043
7 in this area
23 Total Sales
Map
Source: High Country Association of REALTORS®
MLS Number: 251799
- 463 Forestridge Dr
- 1821 Deerfield Rd
- 140 Wilson Ridge Rd
- 1315 Niley Cook Rd
- 909 Niley Cook Rd
- 1175 Bamboo Rd
- 157 Twisted Laurel Ln
- TBD Niley Cook Rd
- 217 Holiday Hills Rd
- 259 Palmer Dr
- 712 Blairmont Dr
- 169 Violet Ln
- 3411 Us Highway 321 S
- 3453 Us Highway 321 S
- TBD U S Highway 321 S
- 170 Goshen Creek Rd
- 253 Old Blowing Rock Rd
- 371 Hews Cir
- 252 Goshen Creek Ln
- 155 Van Gogh Dr

