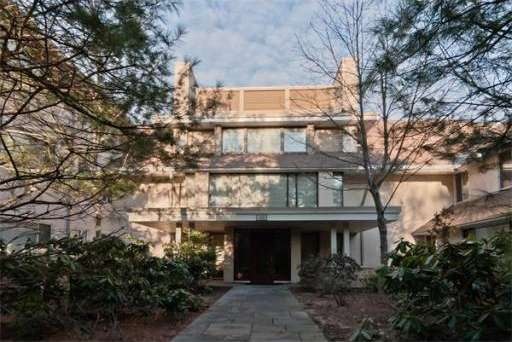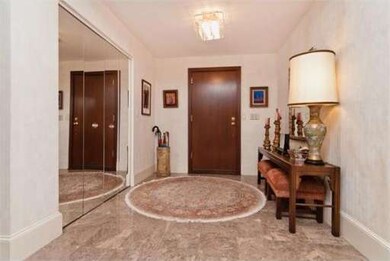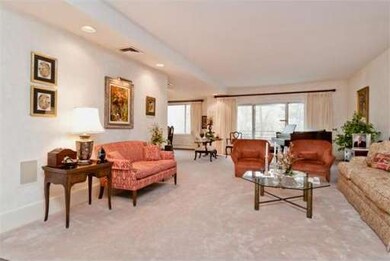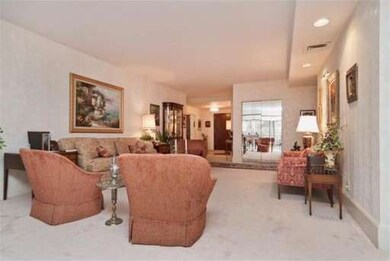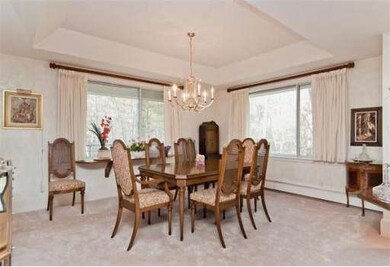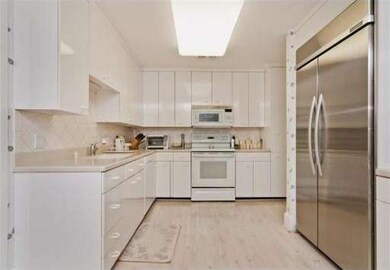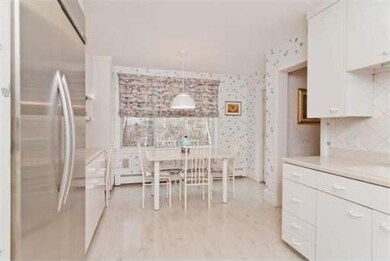
228 Allandale Rd Unit 2B Chestnut Hill, MA 02467
West Roxbury NeighborhoodHighlights
- Fitness Center
- Custom Closet System
- Clubhouse
- Heated In Ground Pool
- Landscaped Professionally
- Deck
About This Home
As of October 2023WELCOME TO ALLANDALE, ONE OF BOSTON'S MOST SOUGHT AFTER GATED COMMUNITIES SURROUNDED BY LUSH LANDSCAPING AND PEACEFUL WOODS. THIS IS A BEAUTIFUL HOME WITH HIGH CEILINGS, OPEN SPACES FOR ENTERTAINING AND COZY PRIVATE AREAS. THE LIVING ROOM/DINING ROOM HAS SLIDERS LEADING TO A SPACIOUS PRIVATE DECK OVERLOOKING WOODED LAND. A SECOND PRIVATE DECK IS OFF THE KITCHEN. THE MASTER SUITE INCLUDES A DRESSING AREA WITH UNUSUALLY LARGE CLOSETS AND BATH. BONUS 3 CAR PARKING AND STORAGE.
Last Agent to Sell the Property
Susan Shief
Coldwell Banker Realty - Newton License #449505965 Listed on: 01/12/2012
Last Buyer's Agent
The Lovit Gross-Torres Team
Hammond Residential R. E.
Property Details
Home Type
- Condominium
Est. Annual Taxes
- $8,377
Year Built
- Built in 1989
Lot Details
- Two or More Common Walls
- Landscaped Professionally
Parking
- 3 Car Attached Garage
- Tuck Under Parking
- Parking Storage or Cabinetry
- Tandem Parking
- Garage Door Opener
- Open Parking
- Off-Street Parking
Interior Spaces
- 2,717 Sq Ft Home
- 1-Story Property
- Ceiling Fan
- Picture Window
Kitchen
- Range
- Microwave
- Plumbed For Ice Maker
- Dishwasher
- Disposal
Flooring
- Wall to Wall Carpet
- Ceramic Tile
Bedrooms and Bathrooms
- 2 Bedrooms
- Custom Closet System
- Linen Closet
- Walk-In Closet
- Dressing Area
- Dual Vanity Sinks in Primary Bathroom
- Bathtub Includes Tile Surround
- Separate Shower
Laundry
- Laundry on main level
- Dryer
- Washer
Home Security
- Home Security System
- Security Gate
- Intercom
- Door Monitored By TV
Outdoor Features
- Heated In Ground Pool
- Balcony
- Deck
Utilities
- Central Air
- 1 Cooling Zone
- 3 Heating Zones
- Baseboard Heating
- Hot Water Heating System
- Cable TV Available
Listing and Financial Details
- Assessor Parcel Number W:20 P:03590 S:082,4140813
Community Details
Overview
- Property has a Home Owners Association
- Association fees include heat, water, sewer, insurance, security, maintenance structure, road maintenance, ground maintenance, snow removal, trash
- 68 Units
- Low-Rise Condominium
- Allandale Community
Amenities
- Community Garden
- Clubhouse
- Elevator
- Community Storage Space
Recreation
- Tennis Courts
- Fitness Center
- Community Pool
Pet Policy
- Pets Allowed
Security
- Security Guard
Ownership History
Purchase Details
Home Financials for this Owner
Home Financials are based on the most recent Mortgage that was taken out on this home.Purchase Details
Purchase Details
Home Financials for this Owner
Home Financials are based on the most recent Mortgage that was taken out on this home.Purchase Details
Similar Homes in the area
Home Values in the Area
Average Home Value in this Area
Purchase History
| Date | Type | Sale Price | Title Company |
|---|---|---|---|
| Condominium Deed | $1,372,500 | None Available | |
| Deed | -- | -- | |
| Deed | $800,000 | -- | |
| Deed | $800,000 | -- | |
| Deed | $975,000 | -- |
Mortgage History
| Date | Status | Loan Amount | Loan Type |
|---|---|---|---|
| Previous Owner | $160,000 | New Conventional |
Property History
| Date | Event | Price | Change | Sq Ft Price |
|---|---|---|---|---|
| 10/20/2023 10/20/23 | Sold | $1,372,500 | -5.3% | $505 / Sq Ft |
| 09/19/2023 09/19/23 | Pending | -- | -- | -- |
| 09/09/2023 09/09/23 | Price Changed | $1,450,000 | -1.7% | $534 / Sq Ft |
| 07/19/2023 07/19/23 | For Sale | $1,475,000 | +84.4% | $543 / Sq Ft |
| 08/06/2012 08/06/12 | Sold | $800,000 | -3.5% | $294 / Sq Ft |
| 06/05/2012 06/05/12 | Pending | -- | -- | -- |
| 01/12/2012 01/12/12 | For Sale | $829,000 | -- | $305 / Sq Ft |
Tax History Compared to Growth
Tax History
| Year | Tax Paid | Tax Assessment Tax Assessment Total Assessment is a certain percentage of the fair market value that is determined by local assessors to be the total taxable value of land and additions on the property. | Land | Improvement |
|---|---|---|---|---|
| 2025 | $15,878 | $1,371,200 | $0 | $1,371,200 |
| 2024 | $16,457 | $1,509,800 | $0 | $1,509,800 |
| 2023 | $15,430 | $1,436,700 | $0 | $1,436,700 |
| 2022 | $14,749 | $1,355,600 | $0 | $1,355,600 |
| 2021 | $14,035 | $1,315,400 | $0 | $1,315,400 |
| 2020 | $12,190 | $1,154,400 | $0 | $1,154,400 |
| 2019 | $11,265 | $1,068,800 | $0 | $1,068,800 |
| 2018 | $10,982 | $1,047,900 | $0 | $1,047,900 |
| 2017 | $10,674 | $1,007,900 | $0 | $1,007,900 |
| 2016 | $10,460 | $950,900 | $0 | $950,900 |
| 2015 | $10,594 | $874,800 | $0 | $874,800 |
| 2014 | $7,925 | $630,000 | $0 | $630,000 |
Agents Affiliated with this Home
-

Seller's Agent in 2023
Ilene Solomon
Coldwell Banker Realty - Newton
(617) 969-2447
2 in this area
179 Total Sales
-
J
Seller Co-Listing Agent in 2023
Jane Lenson
Coldwell Banker Realty - Newton
1 in this area
7 Total Sales
-

Buyer's Agent in 2023
Beverly Berman
Gibson Sotheby's International Realty
(617) 515-5744
2 in this area
28 Total Sales
-
S
Seller's Agent in 2012
Susan Shief
Coldwell Banker Realty - Newton
-
T
Buyer's Agent in 2012
The Lovit Gross-Torres Team
Hammond Residential R. E.
Map
Source: MLS Property Information Network (MLS PIN)
MLS Number: 71326595
APN: WROX-000000-000020-003590-000082
- 228 Allandale Rd Unit 1A
- 206 Allandale Rd Unit 3C
- 202 Allandale Rd Unit A
- 69 Hackensack Rd
- 82 Risley Rd
- 101 Hackensack Rd
- 159 Payson Rd
- 73 Knoll St Unit 73R
- 73 Knoll St
- 2 Weld Hill St Unit 201
- 2 Weld Hill St Unit 203
- 2 Weld Hill St Unit 301
- 2 Weld Hill St Unit PH2
- 2 Weld Hill St Unit 302
- 10 Gretter Rd
- 57 Ardale St
- 71 Grove St
- 72 Willowdean Ave
- 400 Vfw Pkwy
- 7 Rambler Rd
