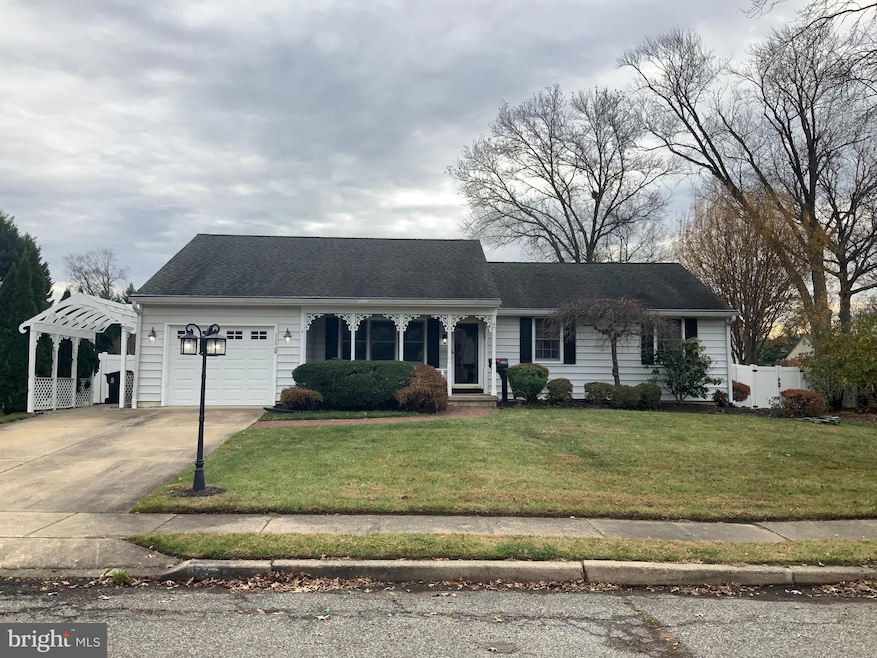228 Aqua Ln Delran, NJ 08075
Tenby Chase NeighborhoodEstimated payment $3,501/month
Highlights
- Vaulted Ceiling
- Wood Flooring
- Loft
- Rambler Architecture
- Attic
- 5-minute walk to Tenby Chase Playground / Don Deutsch Fields
About This Home
Welcome Home! This 3 Bedroom 2 full bath rancher is located in Tenby Chase with a basement and Loft. The family room features a vaulted ceiling with exposed wood beams, wood burning fireplace and a wet bar. The kitchen features a breakfast area, granite counter-tops, recessed lighting and a wine fridge. The covered porch is off the family room and is a great area for entertaining. The spacious back yard is fully fenced and has a shed for plenty of storage. The partial garage, loft and attic add many areas for storage. Don't miss your opportunity to see this rare home in the desirable section of Tenby Chase. Must See!!
Listing Agent
(856) 607-5089 mike.thornton@foxroach.com BHHS Fox & Roach-Mt Laurel License #0227077 Listed on: 11/25/2025

Home Details
Home Type
- Single Family
Est. Annual Taxes
- $9,703
Year Built
- Built in 1970
Lot Details
- 10,001 Sq Ft Lot
- Lot Dimensions are 80.00 x 125.00
- Property is Fully Fenced
- Vinyl Fence
- Landscaped
- Level Lot
- Back, Front, and Side Yard
- Property is in very good condition
Home Design
- Rambler Architecture
- Block Foundation
- Frame Construction
- Pitched Roof
- Shingle Roof
Interior Spaces
- 2,295 Sq Ft Home
- Property has 1 Level
- Wet Bar
- Built-In Features
- Crown Molding
- Vaulted Ceiling
- Ceiling Fan
- Recessed Lighting
- Wood Burning Fireplace
- Fireplace Mantel
- Replacement Windows
- Family Room Off Kitchen
- Living Room
- Dining Room
- Home Office
- Loft
- Screened Porch
- Attic
Kitchen
- Breakfast Area or Nook
- Eat-In Kitchen
- Gas Oven or Range
- Built-In Range
- Built-In Microwave
- Dishwasher
- Kitchen Island
- Disposal
Flooring
- Wood
- Carpet
Bedrooms and Bathrooms
- 3 Main Level Bedrooms
- Walk-In Closet
- 2 Full Bathrooms
- Bathtub with Shower
- Walk-in Shower
Laundry
- Laundry Room
- Laundry on main level
- Dryer
- Washer
Partially Finished Basement
- Partial Basement
- Interior Basement Entry
- Sump Pump
Home Security
- Carbon Monoxide Detectors
- Fire and Smoke Detector
Parking
- 4 Parking Spaces
- 4 Driveway Spaces
Outdoor Features
- Exterior Lighting
- Shed
- Playground
Schools
- Millbridge Elementary School
- Delran Middle School
- Delran High School
Utilities
- Forced Air Heating and Cooling System
- Natural Gas Water Heater
Community Details
- No Home Owners Association
- Tenby Chase Subdivision
Listing and Financial Details
- Coming Soon on 11/29/25
- Tax Lot 00008
- Assessor Parcel Number 10-00146-00008
Map
Home Values in the Area
Average Home Value in this Area
Tax History
| Year | Tax Paid | Tax Assessment Tax Assessment Total Assessment is a certain percentage of the fair market value that is determined by local assessors to be the total taxable value of land and additions on the property. | Land | Improvement |
|---|---|---|---|---|
| 2025 | $9,634 | $242,300 | $65,000 | $177,300 |
| 2024 | $9,547 | $242,300 | $65,000 | $177,300 |
| 2023 | $9,547 | $242,300 | $65,000 | $177,300 |
| 2022 | $9,423 | $242,300 | $65,000 | $177,300 |
| 2021 | $9,428 | $242,300 | $65,000 | $177,300 |
| 2020 | $9,409 | $242,300 | $65,000 | $177,300 |
| 2019 | $9,321 | $242,300 | $65,000 | $177,300 |
| 2018 | $9,166 | $242,300 | $65,000 | $177,300 |
| 2017 | $9,021 | $242,300 | $65,000 | $177,300 |
| 2016 | $8,888 | $242,300 | $65,000 | $177,300 |
| 2015 | $8,740 | $242,300 | $65,000 | $177,300 |
| 2014 | $8,359 | $242,300 | $65,000 | $177,300 |
Property History
| Date | Event | Price | List to Sale | Price per Sq Ft | Prior Sale |
|---|---|---|---|---|---|
| 04/10/2015 04/10/15 | Sold | $268,000 | -3.6% | $117 / Sq Ft | View Prior Sale |
| 04/04/2015 04/04/15 | Price Changed | $277,900 | 0.0% | $121 / Sq Ft | |
| 04/03/2015 04/03/15 | Pending | -- | -- | -- | |
| 02/06/2015 02/06/15 | Pending | -- | -- | -- | |
| 11/08/2014 11/08/14 | For Sale | $277,900 | -- | $121 / Sq Ft |
Purchase History
| Date | Type | Sale Price | Title Company |
|---|---|---|---|
| Bargain Sale Deed | -- | None Listed On Document | |
| Bargain Sale Deed | -- | None Listed On Document | |
| Deed | $268,000 | None Available |
Source: Bright MLS
MLS Number: NJBL2101892
APN: 10-00146-0000-00008
- 128 Dorado Dr
- 2408 New Albany Rd
- 53 Princeton Dr
- 2204 New Albany Rd
- 164 Fox Chase Dr
- 2209 New Albany Rd
- 43 Princeton Dr
- 60 Notre Dame Dr
- 142 Fox Chase Dr
- 29 Haines Mill Rd
- 2305 Andover Rd
- 31 Cornell Dr
- 110 Linda Ave
- 110 Kathleen Ave
- 347 Tom Brown Rd
- 310 Devon Rd
- 343 Tom Brown Rd
- 2211 Route 130 S
- 139 Patricia Ave
- 4327 Bridgeboro Rd
- 193 Tenby Chase Dr
- 3001 Route 130
- 1901 Underwood Blvd
- 30 Hartford Rd
- 2105 Hunter St
- 8 Woodrush Ct
- 420 Heulings Ave Unit 3RD FL
- 27 Litle Ave
- 234 Cleveland Ave
- 51 Park Ave
- 335 Middleton St
- 10 Mill Rd
- 198 Camelot Ct
- 421 Bridgeboro St
- 301 Linden St
- 489 N Church St
- 198 Camelot Ct Unit AMBROSE FLOOR PLAN
- 198 Camelot Ct Unit EXETER FLOOR PLAN
- 315 Chestnut St
- 141 Bridgeboro St Unit 2
