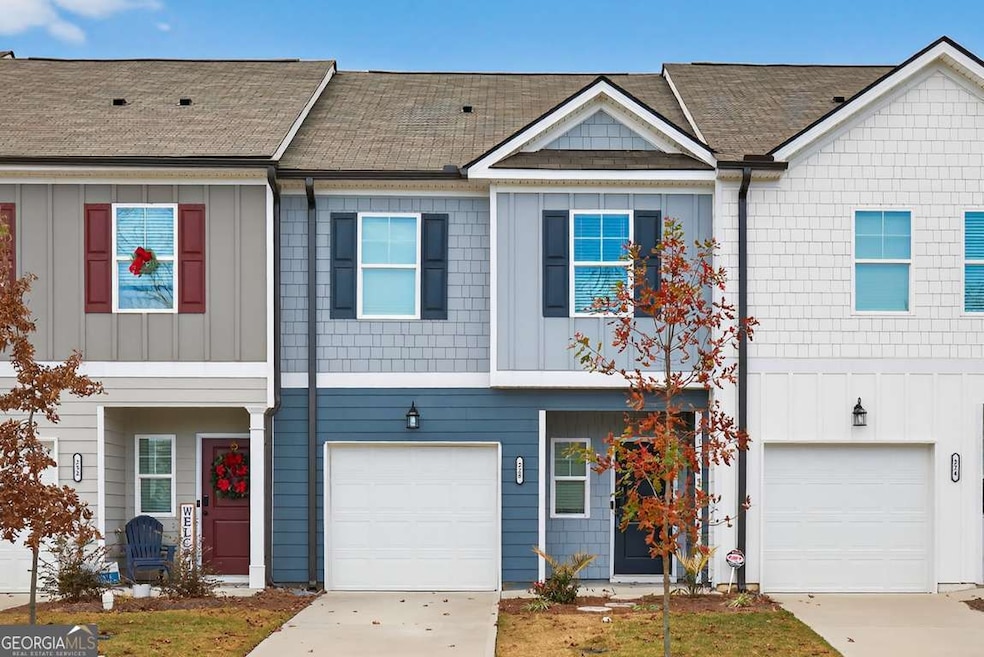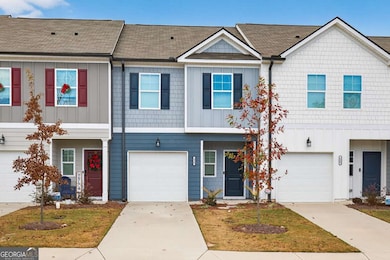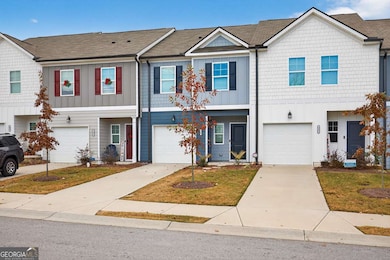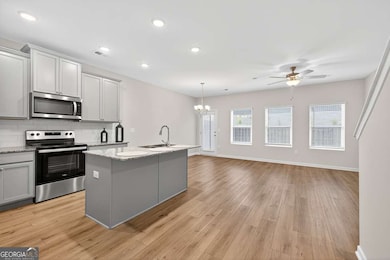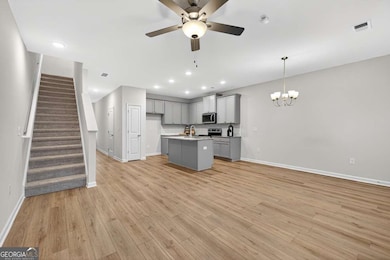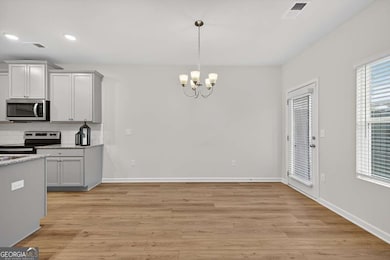228 Buckingham Ln Hoschton, GA 30548
Estimated payment $2,076/month
Highlights
- Clubhouse
- Private Lot
- Solid Surface Countertops
- West Jackson Elementary School Rated A-
- Traditional Architecture
- Community Pool
About This Home
Welcome home to this beautifully maintained, nearly new 3-bedroom, 2.5-bath townhome that's truly move-in ready. All appliances are about a year old, and the private fenced backyard adds a rare touch of outdoor living you won't often find in new builds nearby-especially at this more budget-friendly price. Step inside to an inviting open floorplan filled with natural light, perfect for relaxing evenings or hosting friends. Upstairs, the spacious primary suite and thoughtfully designed layout make everyday life comfortable and easy. Live steps away from great local restaurants, charming shops, and both a brand-new Kroger and Publix. The neighborhood features a pool, clubhouse, and a friendly community atmosphere. With Hoschton and Braselton offering year-round events, parks, and small-town charm, you'll love the lifestyle this location brings. The area is rapidly growing-making now the perfect time to secure a home with strong equity potential. Preferred lender incentive: 1% of the purchase price toward buyer costs or rate reduction.
Townhouse Details
Home Type
- Townhome
Est. Annual Taxes
- $3,811
Year Built
- Built in 2023
Lot Details
- 2,614 Sq Ft Lot
- Two or More Common Walls
- Back Yard Fenced
HOA Fees
- $120 Monthly HOA Fees
Home Design
- Traditional Architecture
- Slab Foundation
- Composition Roof
- Wood Siding
Interior Spaces
- 1,393 Sq Ft Home
- 2-Story Property
- Ceiling Fan
- Combination Dining and Living Room
- Vinyl Flooring
Kitchen
- Oven or Range
- Microwave
- Dishwasher
- Kitchen Island
- Solid Surface Countertops
Bedrooms and Bathrooms
- 3 Bedrooms
- Walk-In Closet
- Double Vanity
Parking
- 1 Car Garage
- Off-Street Parking
Schools
- West Jackson Elementary And Middle School
- Jackson County High School
Additional Features
- Patio
- Property is near shops
- Central Heating and Cooling System
Community Details
Overview
- Association fees include swimming
- Cambridge At Towne Center Subdivision
Amenities
- Clubhouse
Recreation
- Community Pool
Map
Home Values in the Area
Average Home Value in this Area
Tax History
| Year | Tax Paid | Tax Assessment Tax Assessment Total Assessment is a certain percentage of the fair market value that is determined by local assessors to be the total taxable value of land and additions on the property. | Land | Improvement |
|---|---|---|---|---|
| 2024 | $3,811 | $124,400 | $40,000 | $84,400 |
Property History
| Date | Event | Price | List to Sale | Price per Sq Ft |
|---|---|---|---|---|
| 11/26/2025 11/26/25 | For Sale | $310,000 | -- | $223 / Sq Ft |
Source: Georgia MLS
MLS Number: 10649809
APN: 120H-267
- 120 Buckingham Ln
- 550 Buxton Rd
- 116 Buckingham Ln
- 68 Regent Park
- 58 Buckingham Ln Unit 236
- 58 Buckingham Ln
- Astin Plan at Cambridge at Towne Center - Townhomes
- Edmund Plan at Cambridge at Towne Center - Townhomes
- 90 Joshua Way
- 41 Huntley Trace
- 41 Huntley Trace Unit 5
- 38 Huntley Trace
- 22 Huntley Trace Unit 230
- 60 Huntley Trace
- 22 Huntley Trace
- 513 Great Salt Ln
- 163 Storm Ln
- 193 Coffee Ln
- 137 Coffee Ln
- 209 Buckingham Ln
- 129 Jaxton St
- 115 Buckingham Ln
- 29 Huntley Trace
- 11 Huntley Trace
- 44 Serenity Ct
- 4293 Shandi Cove
- 143 Hosch St
- 300 Peachtree Rd Unit Rosewood
- 2088 Nuthatch Dr
- 4570 Highway 53 Unit 24
- 221 Winterset Cir
- 316 Meadow Vista Ln
- 695 Country Ridge Dr
- 120 Echo Ct
- 136 Salt Lake Ln
- 168 Salt Lake Ln
- 400 Grey Falcon Ave
- 856 Blind Brook Cir
- 129 Golden Eagle Pkwy
