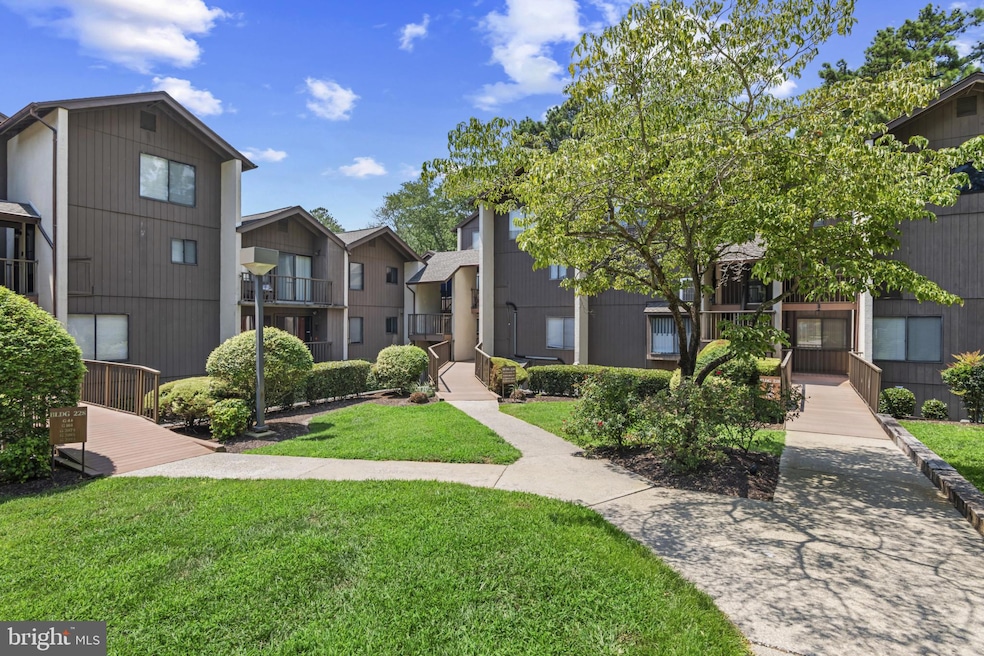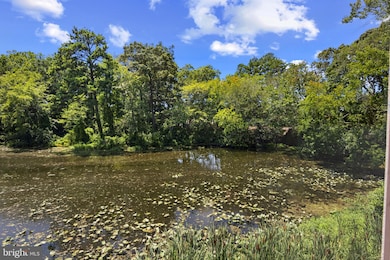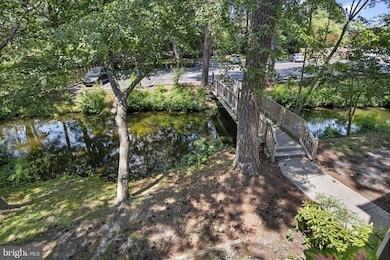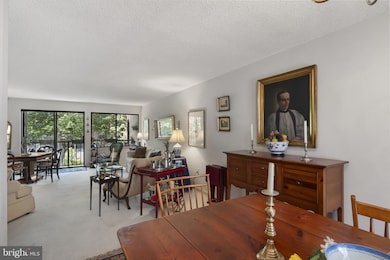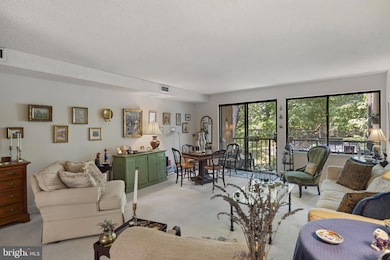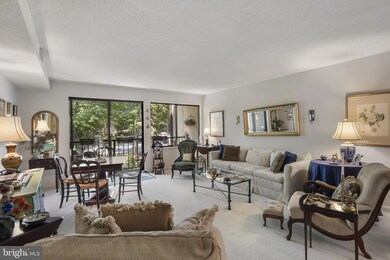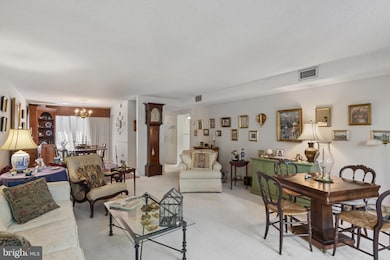228 Canal Park Dr Unit G106 Salisbury, MD 21804
South Salisbury NeighborhoodEstimated payment $1,438/month
Highlights
- Community Lake
- Ramp on the main level
- Walk-in Shower
- Family Room Off Kitchen
- Central Heating and Cooling System
- Wood Siding
About This Home
Waterfront condo in Canal Woods on the second floor offering 3 bedrooms, all with water views, and 2 full bathrooms. The kitchen has quartz counters while the primary bathroom has an updated walk-in shower, new vanity, and toilet. The dining room offers chair railing and opens to the living room with sliding glass doors that lead to a waterfront balcony. The first bedroom has built-ins and a window seat with views of the pond. Water and sewer are included in the condo fee.
Listing Agent
(443) 880-5964 bradley.rayfield@cbmove.com Coldwell Banker Realty License #633057 Listed on: 07/29/2025

Co-Listing Agent
(410) 251-2647 dstephens@cbmove.com Coldwell Banker Realty License #91644
Property Details
Home Type
- Condominium
Est. Annual Taxes
- $1,797
Year Built
- Built in 1975
HOA Fees
- $554 Monthly HOA Fees
Home Design
- Entry on the 2nd floor
- Slab Foundation
- Frame Construction
- Architectural Shingle Roof
- Wood Siding
Interior Spaces
- 1,583 Sq Ft Home
- Property has 1 Level
- Family Room Off Kitchen
Kitchen
- Electric Oven or Range
- Disposal
Flooring
- Carpet
- Vinyl
Bedrooms and Bathrooms
- 3 Main Level Bedrooms
- En-Suite Bathroom
- 2 Full Bathrooms
- Walk-in Shower
Laundry
- Dryer
- Washer
Parking
- 2 Open Parking Spaces
- 2 Parking Spaces
- Parking Lot
- 1 Assigned Parking Space
Utilities
- Central Heating and Cooling System
- Vented Exhaust Fan
- 200+ Amp Service
- Electric Water Heater
- Municipal Trash
- Cable TV Available
Additional Features
- Ramp on the main level
- Rain Gutters
- Property is in average condition
- Flood Risk
Listing and Financial Details
- Assessor Parcel Number 2316026891
Community Details
Overview
- Association fees include common area maintenance, lawn maintenance, parking fee, water, sewer, trash, snow removal
- Low-Rise Condominium
- Canal Woods Condos
- Canal Woods I Community
- Canal Woods CM Subdivision
- Community Lake
Amenities
- Common Area
Pet Policy
- Limit on the number of pets
Map
Home Values in the Area
Average Home Value in this Area
Tax History
| Year | Tax Paid | Tax Assessment Tax Assessment Total Assessment is a certain percentage of the fair market value that is determined by local assessors to be the total taxable value of land and additions on the property. | Land | Improvement |
|---|---|---|---|---|
| 2025 | $865 | $92,800 | $0 | $0 |
| 2024 | $865 | $90,200 | $27,000 | $63,200 |
| 2023 | $876 | $88,600 | $0 | $0 |
| 2022 | $887 | $87,000 | $0 | $0 |
| 2021 | $463 | $85,400 | $25,600 | $59,800 |
| 2020 | $843 | $81,733 | $0 | $0 |
| 2019 | $817 | $78,067 | $0 | $0 |
| 2018 | $1,538 | $74,400 | $22,300 | $52,100 |
| 2017 | $1,538 | $74,400 | $0 | $0 |
| 2016 | $1,670 | $74,400 | $0 | $0 |
| 2015 | $1,670 | $75,900 | $0 | $0 |
| 2014 | $1,670 | $75,900 | $0 | $0 |
Property History
| Date | Event | Price | List to Sale | Price per Sq Ft |
|---|---|---|---|---|
| 11/08/2025 11/08/25 | Price Changed | $139,900 | -6.7% | $88 / Sq Ft |
| 09/19/2025 09/19/25 | Price Changed | $149,900 | -6.3% | $95 / Sq Ft |
| 07/29/2025 07/29/25 | For Sale | $159,900 | -- | $101 / Sq Ft |
Purchase History
| Date | Type | Sale Price | Title Company |
|---|---|---|---|
| Deed | $83,000 | -- | |
| Deed | $50,000 | -- |
Mortgage History
| Date | Status | Loan Amount | Loan Type |
|---|---|---|---|
| Previous Owner | $28,500 | No Value Available |
Source: Bright MLS
MLS Number: MDWC2019096
APN: 16-026891
- 228 Canal Park Dr Unit G7
- 224 Canal Park Dr Unit 101
- 231 Canal Park Dr Unit A200
- 227 Canal Park Dr Unit 205
- 227 Canal Park Dr Unit 301
- 225 Canal Park Dr Unit 15
- 409 Rolling Rd
- 1504 Tulip Dr
- 1702 Old Mill Ln
- 413 Pine Bluff Rd
- 509 Tony Tank Ln
- 518 Clyde Ave
- 404 Sheldon Ave
- 121 Johnson Dr
- 407 Hayward Ave
- 512 Sheldon Ave
- 415 Creekside Trail
- 207 & 209 N Dulany Ave
- 105 Russell Ave
- 1302 Taney Ave
- 227 Canal Park Dr Unit 307
- 114 Willowtree Ln
- 1306 Frederick Ave
- 1424 Sugarplum Ln
- 202 Onley Rd
- 1026 Arthur
- 809 Hanson St Unit A
- 1027 Adams Ave
- 310 Ohio Ave
- 1000 Marley Manor Dr
- 518 Alabama Ave
- 734 Hemlock St
- 611 Williams Landing
- 1008 Sumac Cir
- 1023 Baccharis Dr
- 706 Williams Landing Unit 706WilliamsLndg
- 706 Williams Landing
- 550 Riverside Dr
- 701 College Ln
- 405 Poplar St
