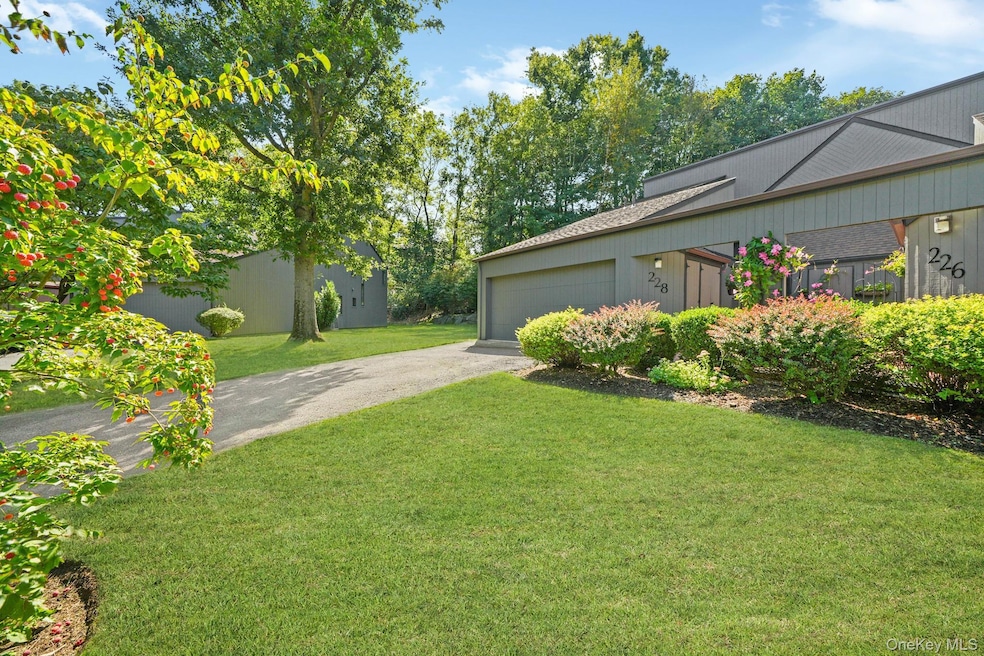228 Dogwood Ln Hartsdale, NY 10530
Estimated payment $5,994/month
Highlights
- Popular Property
- Gated Community
- Deck
- Fitness Center
- Clubhouse
- Wood Flooring
About This Home
Welcome to this stunning 2-bedroom, 3-bathroom end unit in the Stone Oaks community of Hartsdale. Recently and beautifully updated, this home offers new flooring throughout and a bright, open layout perfect for modern living. The spacious kitchen boasts granite countertops, ample cabinet space, a cozy breakfast area, and floor-to-ceiling windows that flood the space with natural light. The living room and dining area are anchored by a warm fireplace and feature sliding glass doors leading to a private deck, ideal for entertaining or relaxing outdoors. Recessed lighting throughout the main floor enhances the home’s clean, contemporary feel. A convenient powder room and a versatile office/den with direct access to the two-car garage complete the first floor. Upstairs, you’ll find new flooring throughout, a generous primary suite with two walk-in closets, a separate vanity area, and a spa-like full bath. The second bedroom is spacious and bright, with its own full bath nearby and easy access to the laundry area for added convenience. The entry foyer is highlighted by skylights, creating a warm and inviting welcome every time you come home. Stone Oaks is known for its beautiful landscaping, community amenities including pool, tennis court and club room, and prime location close to shopping, dining, major highways, and public transportation. This home is move-in ready and offers the perfect blend of comfort, style, and convenience — a true must-see!
Listing Agent
Houlihan Lawrence Inc. Brokerage Phone: 914-591-2700 License #30MU0854011 Listed on: 09/16/2025

Open House Schedule
-
Saturday, September 20, 202512:00 to 2:00 pm9/20/2025 12:00:00 PM +00:009/20/2025 2:00:00 PM +00:00Add to Calendar
-
Sunday, September 21, 202512:00 to 2:00 pm9/21/2025 12:00:00 PM +00:009/21/2025 2:00:00 PM +00:00Add to Calendar
Townhouse Details
Home Type
- Townhome
Est. Annual Taxes
- $9,184
Year Built
- Built in 1986
Lot Details
- 436 Sq Ft Lot
- 1 Common Wall
- Cul-De-Sac
- Landscaped
- Level Lot
HOA Fees
- $1,025 Monthly HOA Fees
Parking
- 2 Car Garage
Home Design
- Frame Construction
- Block Exterior
Interior Spaces
- 1,776 Sq Ft Home
- Recessed Lighting
- Double Pane Windows
- Casement Windows
- Entrance Foyer
- Living Room with Fireplace
- Storage
- Security Gate
Kitchen
- Oven
- Range
- Microwave
- Dishwasher
- Stainless Steel Appliances
Flooring
- Wood
- Ceramic Tile
- Vinyl
Bedrooms and Bathrooms
- 2 Bedrooms
- En-Suite Primary Bedroom
- Walk-In Closet
- Double Vanity
Laundry
- Laundry in Hall
- Dryer
- Washer
Outdoor Features
- Deck
- Patio
Schools
- Highview Elementary School
- Woodlands Middle/High School
Utilities
- Central Air
- Heating System Uses Natural Gas
Listing and Financial Details
- Exclusions: Select Light Fixtures
- Assessor Parcel Number 2689-008-141-00094-000-0028-0-0018
Community Details
Overview
- Association fees include common area maintenance, exterior maintenance, grounds care, pool service, snow removal, trash
Amenities
- Door to Door Trash Pickup
- Clubhouse
Recreation
- Tennis Courts
- Fitness Center
- Community Pool
- Snow Removal
Pet Policy
- Dogs and Cats Allowed
Building Details
- Security
Security
- Gated Community
- Fire and Smoke Detector
- Fire Sprinkler System
Map
Home Values in the Area
Average Home Value in this Area
Tax History
| Year | Tax Paid | Tax Assessment Tax Assessment Total Assessment is a certain percentage of the fair market value that is determined by local assessors to be the total taxable value of land and additions on the property. | Land | Improvement |
|---|---|---|---|---|
| 2024 | $8,563 | $331,500 | $91,500 | $240,000 |
| 2023 | $8,604 | $318,700 | $91,500 | $227,200 |
| 2022 | $8,672 | $318,700 | $91,500 | $227,200 |
| 2021 | $8,583 | $307,900 | $91,500 | $216,400 |
| 2020 | $8,590 | $292,300 | $82,800 | $209,500 |
| 2019 | $7,516 | $292,300 | $82,800 | $209,500 |
| 2018 | $6,879 | $292,300 | $82,800 | $209,500 |
| 2017 | $3,771 | $276,400 | $82,800 | $193,600 |
| 2016 | $145,967 | $276,400 | $82,800 | $193,600 |
| 2015 | -- | $9,185 | $3,000 | $6,185 |
| 2014 | -- | $10,755 | $3,000 | $7,755 |
| 2013 | $7,111 | $10,755 | $3,000 | $7,755 |
Property History
| Date | Event | Price | Change | Sq Ft Price |
|---|---|---|---|---|
| 09/16/2025 09/16/25 | For Sale | $789,000 | -- | $444 / Sq Ft |
Source: OneKey® MLS
MLS Number: 911483
APN: 2689-008-141-00094-000-0028-0-0018
- 106 Stone Oaks Dr
- 160 Stone Oaks Dr
- 408 Pine Grove Ln
- 101 Keats Ave
- 7 Frost Ln
- 83 Stevenson Ave
- 12 Wildwood Rd Unit B20
- 180 Pinewood Rd Unit 7
- 180 Pinewood Rd Unit 11
- 3 Fieldstone Dr Unit 93
- 3 Fieldstone Dr Unit 91
- 182 Pinewood Rd Unit 28
- 31 Stevenson Ave
- 132 Holmes Ave
- 12 Shelly Ave
- 12 Fieldstone Dr Unit 376
- 304 Tallwood Dr
- 11 Fieldstone Dr Unit 126
- 39 Hillcrest Rd
- 14 Fieldstone Dr Unit 345
- 301 Old Cedar Rd
- 4 Browning Ln
- 216 S Poe St
- 185 Pinewood Rd
- 475 Dobbs Ferry Rd
- 43 Keats Ave
- 19 Primrose Ave W
- 84 Harvard Dr
- 140 E Hartsdale Ave Unit 3D
- 140 E Hartsdale Ave Unit 6L
- 250 S Central Ave Unit 5L
- 290 E Main St
- 180 E Hartsdale Ave Unit 3M
- 128 Chatterton Pkwy Unit Left
- 98 Harding Ave Unit LLA
- 25 County Center Rd
- 356 Central Park Ave Unit E 10
- 269 Fisher Ave Unit B
- 4 Lafayette St Unit 1
- 121 Westmoreland Ave






