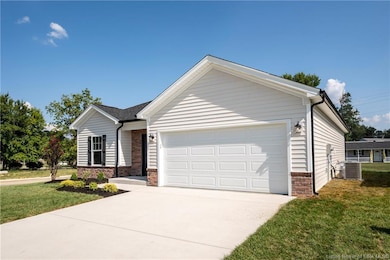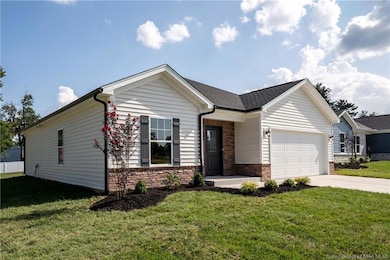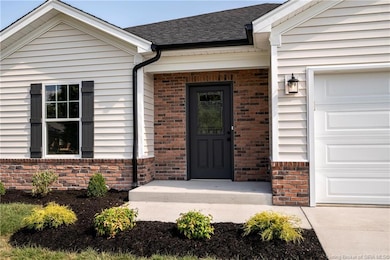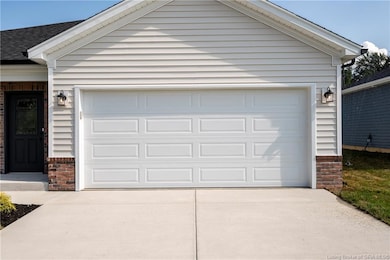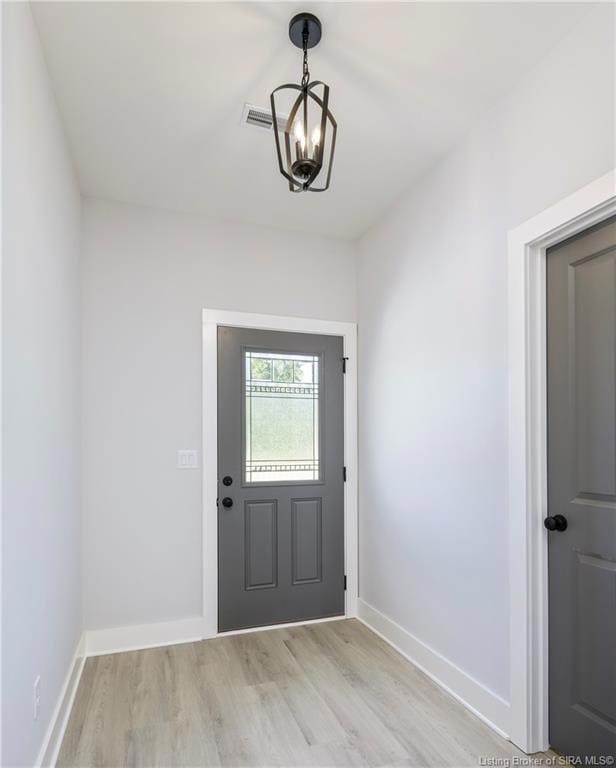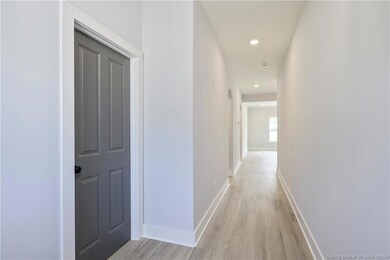228 Drive-In (Lot #1) Ct Charlestown, IN 47111
Estimated payment $1,742/month
Highlights
- Under Construction
- Open Floorplan
- Thermal Windows
- Pleasant Ridge Elementary School Rated A-
- First Floor Utility Room
- 2 Car Attached Garage
About This Home
Discover the impressive EASTON floor plan by RYBUILT HOMES in the sought-after ASPEN MEADOWS subdivision of CHARLESTOWN. This NEW CONSTRUCTION gem offers 3 SPACIOUS BEDROOMS and 2 STYLISH BATHS—all on a convenient SLAB FOUNDATION for easy living. The OPEN-CONCEPT DESIGN flows effortlessly from the living area to the kitchen, perfect for everyday living and entertaining. Enjoy thoughtful features like a LARGE PANTRY, QUALITY FINISHES, and a COVERED BACK PATIO to extend your living space outdoors. With the exceptional craftsmanship RYBUILT HOMES is known for, the EASTON floor plan delivers COMFORT, FUNCTION, and STYLE in every detail. Make this BEAUTIFULLY DESIGNED HOME yours today!
Home Details
Home Type
- Single Family
Year Built
- Built in 2025 | Under Construction
Lot Details
- 6,970 Sq Ft Lot
- Landscaped
Parking
- 2 Car Attached Garage
- Front Facing Garage
- Garage Door Opener
- Driveway
Home Design
- Slab Foundation
Interior Spaces
- 1,421 Sq Ft Home
- 1-Story Property
- Open Floorplan
- Thermal Windows
- First Floor Utility Room
Kitchen
- Eat-In Kitchen
- Oven or Range
- Microwave
- Dishwasher
- Kitchen Island
- Disposal
Bedrooms and Bathrooms
- 3 Bedrooms
- Walk-In Closet
- 2 Full Bathrooms
Outdoor Features
- Patio
Utilities
- Forced Air Heating and Cooling System
- Gas Available
- Electric Water Heater
Listing and Financial Details
- Assessor Parcel Number New or Under Construction
Map
Home Values in the Area
Average Home Value in this Area
Property History
| Date | Event | Price | List to Sale | Price per Sq Ft |
|---|---|---|---|---|
| 10/20/2025 10/20/25 | For Sale | $277,900 | -- | $196 / Sq Ft |
Source: Southern Indiana REALTORS® Association
MLS Number: 2025011980
- 339 Bohart Ln
- 222 Drive-In (Lot #4) Ct
- The Eston (Slab) Plan at Aspen Meadows
- The Harper (Slab) Plan at Aspen Meadows
- The Madelynn (Slab) Plan at Aspen Meadows
- 226 Drive-In (Lot #2) Ct
- BERKSHIRE Plan at Villas of Springville Manor
- AUBURN Plan at Villas of Springville Manor
- 432 Springville Dr
- 435 Springville Dr
- 430 Springville Dr
- 434 Springville Dr
- 101 Jackson Way
- 2080 Edgewood Dr
- 129 Broadmoor Ave
- 405 Charlestown Memphis Rd
- 1440 Lindsey St
- 1515 Tunnel Mill Rd
- 1511 Tunnel Mill Rd
- 532 Beechwood Dr
- 118 Clark Rd
- 328 Clark Rd
- 760 Main St
- 1155 Highway 62
- 407 Pike St
- 3000 Harmony Ln
- 12307 Ridgeview Dr
- 5201 W River Ridge Pkwy
- 620 W Utica St Unit 2
- 1721 Allentown Rd
- 9007 Hardy Way
- 2903 Windward Ct
- 11548 Independence Way
- 8635 Highway 60
- 7722 Old State Road 60
- 7000 Lake Dr
- 8500 Westmont Building A Dr Unit 368
- 8500 Westmont Dr
- 7307 Meyer Loop
- 1632 Old Salem Rd

