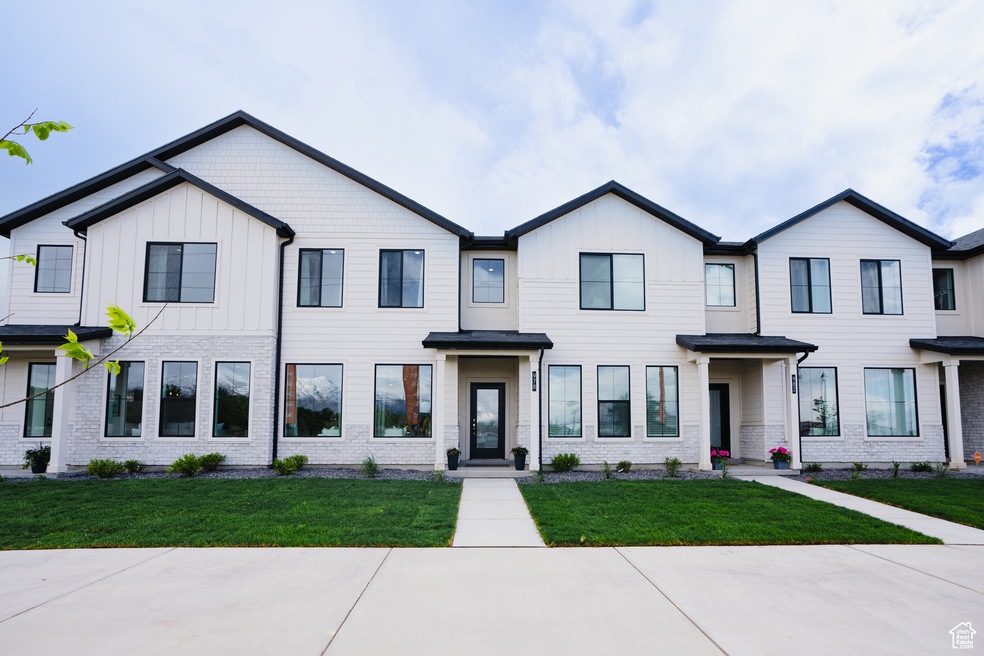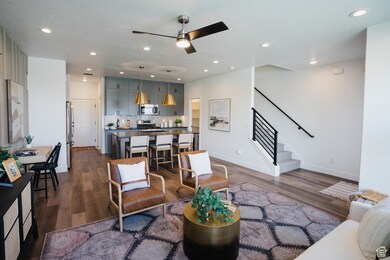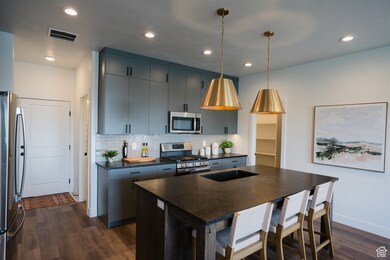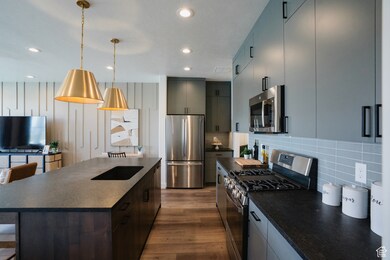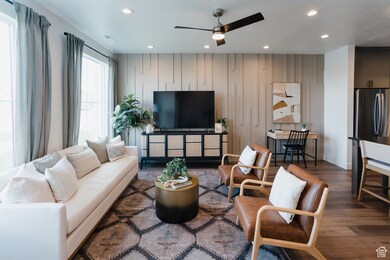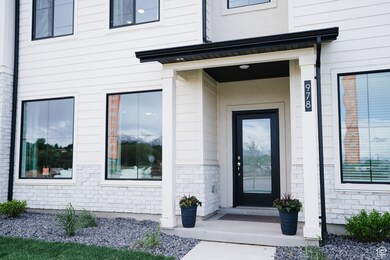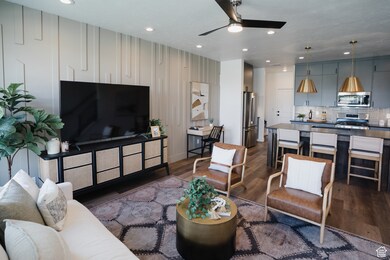228 E 800 S Unit 131 Spanish Fork, UT 84660
Estimated payment $2,824/month
Highlights
- New Construction
- Clubhouse
- Double Pane Windows
- In Ground Pool
- Den
- Walk-In Closet
About This Home
***Receive a $14,797 flex incentive to go towards closing costs, rate buy down, purchase price reduction, pre-paid HOA dues or any combination of the above. Incentive is not tied to using builder's preferred lender.*** Home is under construction, nearing completion. This modern farmhouse townhome in the River Run Community is open, spacious with beautifully designed interior selections by our professional designers!! Home has 9' ceilings on the main level w/oversized picture windows, large, eat-in island and a super-sized pantry. Upper level offers spacious owner's suite w/2 equally spacious bedrooms and adjoining loft. All sq. ft. is above ground. 2-car garage. Exceptional Nebo School District. Close to Spanish Fork Shopping, Rodeo Grounds, baseball fields and the Spanish Fork Rec Center that is coming soon! Ask me about the builder's generous incentive to help with closing costs!
Listing Agent
Kim Lau
Keystone Brokerage LLC License #5454311 Listed on: 11/09/2024
Townhouse Details
Home Type
- Townhome
Year Built
- Built in 2024 | New Construction
Lot Details
- 871 Sq Ft Lot
- Landscaped
- Sprinkler System
HOA Fees
- $130 Monthly HOA Fees
Parking
- 2 Car Garage
Home Design
- Clapboard
- Stucco
Interior Spaces
- 1,813 Sq Ft Home
- 2-Story Property
- Double Pane Windows
- Den
Kitchen
- Free-Standing Range
- Microwave
- Disposal
Flooring
- Carpet
- Laminate
- Tile
Bedrooms and Bathrooms
- 3 Bedrooms
- Walk-In Closet
Pool
- In Ground Pool
Schools
- River View Elementary School
- Spanish Fork Jr Middle School
- Spanish Fork High School
Utilities
- Forced Air Heating and Cooling System
- Natural Gas Connected
Listing and Financial Details
- Home warranty included in the sale of the property
- Assessor Parcel Number 51-785-0131
Community Details
Overview
- Association fees include insurance, ground maintenance
- Carolee Parkin Association, Phone Number (801) 235-7368
- River Run Subdivision
Amenities
- Picnic Area
- Clubhouse
Recreation
- Community Playground
- Community Pool
- Snow Removal
Pet Policy
- Pets Allowed
Map
Home Values in the Area
Average Home Value in this Area
Property History
| Date | Event | Price | List to Sale | Price per Sq Ft |
|---|---|---|---|---|
| 03/12/2025 03/12/25 | Pending | -- | -- | -- |
| 01/31/2025 01/31/25 | Price Changed | $430,520 | +5.0% | $237 / Sq Ft |
| 11/08/2024 11/08/24 | For Sale | $409,900 | -- | $226 / Sq Ft |
Source: UtahRealEstate.com
MLS Number: 2033427
- 834 S 1300 #16gc E
- 815 S 1300 E Unit 34
- 815 S 1300 E
- 762 S 1360 E
- 762 S 1360 E Unit 25
- 886 S 1240 E
- 857 S 1300 E Unit 32
- 857 S 1300 E
- 246 E 860 S Unit 162
- 232 E 860 S Unit 158
- 244 E 860 S Unit 161
- 222 E 860 S Unit 154
- 896 E 740 S
- 665 S 1040 E
- 1507 E 820 S
- 1110 E 1025 S
- 886 E 780 S
- 610 Birch Dr
- 2308 E 850 South St Unit 10
- 1033 S 1560 E
